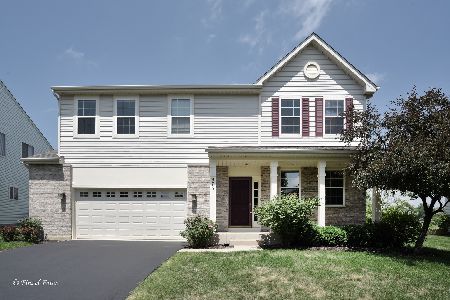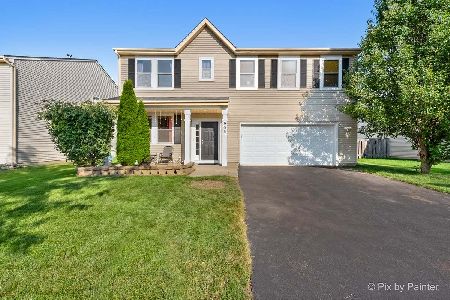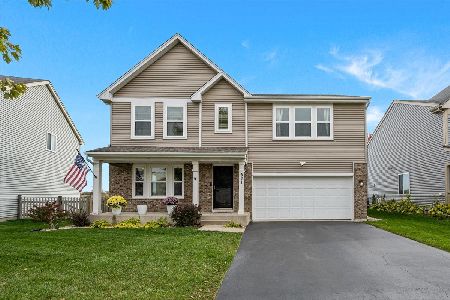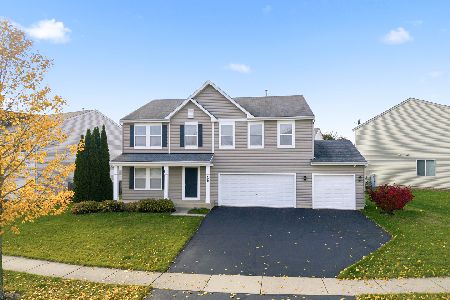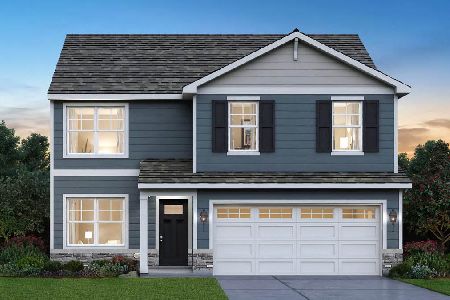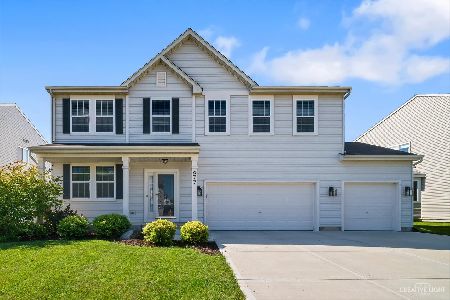691 Bay Shore Drive, Pingree Grove, Illinois 60140
$265,000
|
Sold
|
|
| Status: | Closed |
| Sqft: | 3,085 |
| Cost/Sqft: | $89 |
| Beds: | 4 |
| Baths: | 3 |
| Year Built: | 2005 |
| Property Taxes: | $8,173 |
| Days On Market: | 3711 |
| Lot Size: | 0,19 |
Description
Don't Miss Out on this Beautifully Upgraded Home with over 3000 square feet of living space! Spacious, Eat-In Kitchen offers Gleaming Hardwood Flooring, 42" Cabinetry and Custom Backsplash, Center Island, and Stainless Steel Appliances. Other 1st Floor features Formal Dining Room with Custom Wood Work and Bay Window, Family Room with Cozy Fireplace, Convenient Den, Upgraded Lighting, & Desirable Open Floor Plan! Huge Master with 2 Walk-In Closets & Private Bathroom with separate soaking tub/shower and double sinks! Spacious Bedrooms plus Loft! Fully Fenced Yard with Large Patio and Professional Landscaping~All on a Premium Lot! Great Community with Pool, Fitness Center, Clubhouse, and Bike/Jogging Paths!
Property Specifics
| Single Family | |
| — | |
| — | |
| 2005 | |
| Full | |
| — | |
| No | |
| 0.19 |
| Kane | |
| Cambridge Lakes | |
| 65 / Monthly | |
| Clubhouse,Exercise Facilities,Pool | |
| Public | |
| Public Sewer | |
| 09040028 | |
| 0233127006 |
Nearby Schools
| NAME: | DISTRICT: | DISTANCE: | |
|---|---|---|---|
|
Grade School
Gary Wright Elementary School |
300 | — | |
|
Middle School
Hampshire Middle School |
300 | Not in DB | |
|
High School
Hampshire High School |
300 | Not in DB | |
Property History
| DATE: | EVENT: | PRICE: | SOURCE: |
|---|---|---|---|
| 30 Nov, 2015 | Sold | $265,000 | MRED MLS |
| 29 Sep, 2015 | Under contract | $274,900 | MRED MLS |
| 16 Sep, 2015 | Listed for sale | $274,900 | MRED MLS |
Room Specifics
Total Bedrooms: 4
Bedrooms Above Ground: 4
Bedrooms Below Ground: 0
Dimensions: —
Floor Type: Carpet
Dimensions: —
Floor Type: Carpet
Dimensions: —
Floor Type: Carpet
Full Bathrooms: 3
Bathroom Amenities: Separate Shower,Double Sink,Soaking Tub
Bathroom in Basement: 0
Rooms: Den,Loft
Basement Description: Unfinished
Other Specifics
| 2 | |
| Concrete Perimeter | |
| Asphalt | |
| Patio, Storms/Screens | |
| Fenced Yard,Landscaped | |
| 120 X 84 X 120 X 53 | |
| Unfinished | |
| Full | |
| Hardwood Floors, Second Floor Laundry | |
| Range, Microwave, Dishwasher, Refrigerator, Washer, Dryer, Disposal, Stainless Steel Appliance(s) | |
| Not in DB | |
| Clubhouse, Pool, Sidewalks | |
| — | |
| — | |
| Gas Log, Gas Starter |
Tax History
| Year | Property Taxes |
|---|---|
| 2015 | $8,173 |
Contact Agent
Nearby Similar Homes
Nearby Sold Comparables
Contact Agent
Listing Provided By
RE/MAX Suburban

