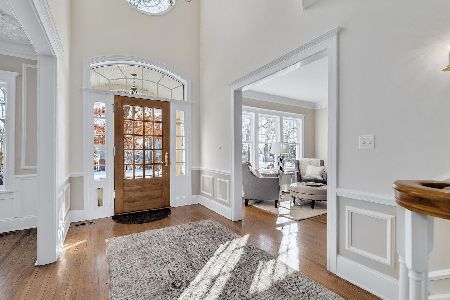689 Main Street, Glen Ellyn, Illinois 60137
$451,000
|
Sold
|
|
| Status: | Closed |
| Sqft: | 2,590 |
| Cost/Sqft: | $179 |
| Beds: | 4 |
| Baths: | 3 |
| Year Built: | 1977 |
| Property Taxes: | $13,955 |
| Days On Market: | 2218 |
| Lot Size: | 0,19 |
Description
MOTIVATED SELLER!!! UNDER MARKET! COVETED LAKE ELLYN LOCATION! This classic English Tudor is located on picturesque north Main Street, with a short walk to Lake Ellyn, village shops, restaurants and the train. A grand circular drive and mature landscape welcome you to this quintessential 4 bedroom 2.5 bath home. Step into the dramatic 2-story foyer with marble floors and open staircase. The spacious living room and dining room are ideal for entertaining. The cook's kitchen is light and bright with oak floors, corian countertops, stainless appliances and 3 pantries. Step up to the vaulted family room with built-in bookcases, raised-hearth fireplace, hardwood floors and wet bar. Enjoy a nightcap on the lovely juliet balcony overlooking gorgeous fenced gardens. Improvements include: Updated baths, new light fixtures, freshly painted interior, recently cleaned & inspected fireplace, complete tear-off roof, newer water heater, sump pump and humidifier. Room to personalize this beauty while living in the heart of Glen Ellyn. PRICED TO SELL!
Property Specifics
| Single Family | |
| — | |
| — | |
| 1977 | |
| Full | |
| — | |
| No | |
| 0.19 |
| Du Page | |
| — | |
| 0 / Not Applicable | |
| None | |
| Lake Michigan | |
| Public Sewer | |
| 10598115 | |
| 0511118017 |
Nearby Schools
| NAME: | DISTRICT: | DISTANCE: | |
|---|---|---|---|
|
Grade School
Forest Glen Elementary School |
41 | — | |
|
Middle School
Hadley Junior High School |
41 | Not in DB | |
|
High School
Glenbard West High School |
87 | Not in DB | |
Property History
| DATE: | EVENT: | PRICE: | SOURCE: |
|---|---|---|---|
| 2 Mar, 2020 | Sold | $451,000 | MRED MLS |
| 6 Jan, 2020 | Under contract | $464,900 | MRED MLS |
| 27 Dec, 2019 | Listed for sale | $464,900 | MRED MLS |
Room Specifics
Total Bedrooms: 4
Bedrooms Above Ground: 4
Bedrooms Below Ground: 0
Dimensions: —
Floor Type: Carpet
Dimensions: —
Floor Type: Carpet
Dimensions: —
Floor Type: Carpet
Full Bathrooms: 3
Bathroom Amenities: Separate Shower,Bidet
Bathroom in Basement: 0
Rooms: Breakfast Room,Recreation Room,Foyer,Other Room
Basement Description: Finished
Other Specifics
| 2 | |
| — | |
| Concrete | |
| Balcony, Patio, Brick Paver Patio, Storms/Screens | |
| Fenced Yard | |
| 75 X 115 | |
| — | |
| Full | |
| Vaulted/Cathedral Ceilings, Bar-Wet, Hardwood Floors | |
| Range, Microwave, Dishwasher, Refrigerator, Washer, Dryer, Disposal | |
| Not in DB | |
| — | |
| — | |
| — | |
| Gas Log, Gas Starter |
Tax History
| Year | Property Taxes |
|---|---|
| 2020 | $13,955 |
Contact Agent
Nearby Similar Homes
Nearby Sold Comparables
Contact Agent
Listing Provided By
RE/MAX Suburban











