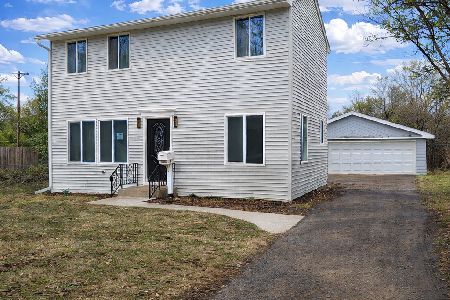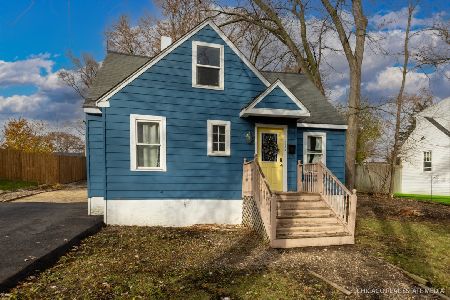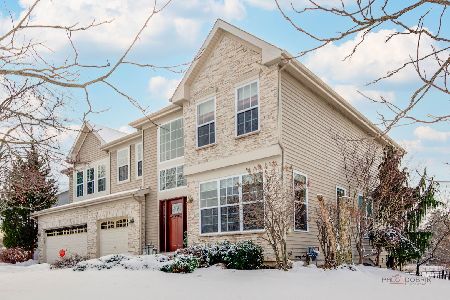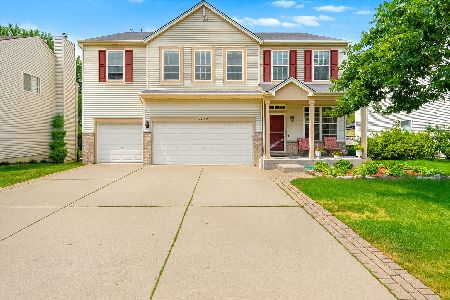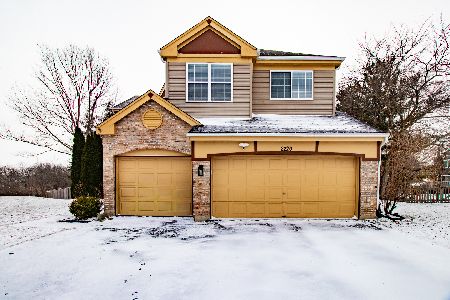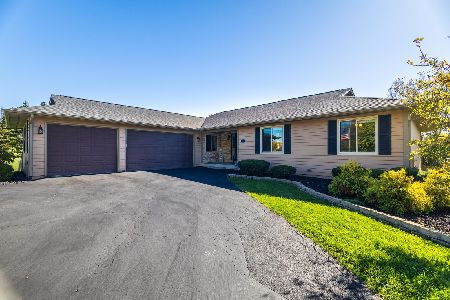678 Ottawa Drive, Round Lake Heights, Illinois 60073
$223,000
|
Sold
|
|
| Status: | Closed |
| Sqft: | 2,460 |
| Cost/Sqft: | $89 |
| Beds: | 4 |
| Baths: | 3 |
| Year Built: | 2001 |
| Property Taxes: | $7,126 |
| Days On Market: | 3534 |
| Lot Size: | 0,15 |
Description
Beyond description is this 3 bedroom/2.1 bath home w/loft in the Lake Villa School District!! You may want to start with Beautiful!! Spacious and expansive open floor plan! Gorgeous Brazilian cherry wood laminate flooring! Gourmet kitchen with island, large eating space & SS LG appliances! Huge master bedroom with awesome walk-in closet and private bath! 2nd floor Laundry! Huge loft can be converted to 4th bedroom or makes a great play area/office! Formal living room, dining room and family room on main! Amazing finished basement with rec room and office/den (currently being used as an in-law arrangement)! Fenced backyard! Close to shopping, restaurants, commuter trains, etc! One of the nicest homes on the market! It will not last long! Not a short sale or foreclosure! Owners are re-locating so a closing can be quick! Well-cared for! Home Warranty! Home is so Sweet Here!
Property Specifics
| Single Family | |
| — | |
| Traditional | |
| 2001 | |
| Partial | |
| SEQUOIA | |
| No | |
| 0.15 |
| Lake | |
| Fox Glenn | |
| 0 / Not Applicable | |
| None | |
| Public | |
| Public Sewer | |
| 09238935 | |
| 06083090210000 |
Nearby Schools
| NAME: | DISTRICT: | DISTANCE: | |
|---|---|---|---|
|
Middle School
Peter J Palombi School |
41 | Not in DB | |
|
High School
Grant Community High School |
124 | Not in DB | |
Property History
| DATE: | EVENT: | PRICE: | SOURCE: |
|---|---|---|---|
| 10 Aug, 2010 | Sold | $190,900 | MRED MLS |
| 21 Jul, 2010 | Under contract | $200,000 | MRED MLS |
| 16 Jun, 2010 | Listed for sale | $200,000 | MRED MLS |
| 27 Jul, 2016 | Sold | $223,000 | MRED MLS |
| 1 Jun, 2016 | Under contract | $219,911 | MRED MLS |
| 26 May, 2016 | Listed for sale | $219,911 | MRED MLS |
Room Specifics
Total Bedrooms: 4
Bedrooms Above Ground: 4
Bedrooms Below Ground: 0
Dimensions: —
Floor Type: Carpet
Dimensions: —
Floor Type: Carpet
Dimensions: —
Floor Type: Carpet
Full Bathrooms: 3
Bathroom Amenities: Double Sink
Bathroom in Basement: 0
Rooms: Recreation Room,Foyer,Office,Eating Area
Basement Description: Finished,Crawl
Other Specifics
| 2 | |
| Concrete Perimeter | |
| Asphalt | |
| — | |
| Fenced Yard | |
| 105 X 63 | |
| — | |
| Full | |
| Wood Laminate Floors, Second Floor Laundry | |
| Range, Dishwasher, Refrigerator, Disposal | |
| Not in DB | |
| Sidewalks, Street Lights, Street Paved | |
| — | |
| — | |
| — |
Tax History
| Year | Property Taxes |
|---|---|
| 2010 | $6,641 |
| 2016 | $7,126 |
Contact Agent
Nearby Similar Homes
Nearby Sold Comparables
Contact Agent
Listing Provided By
Century 21 Affiliated

