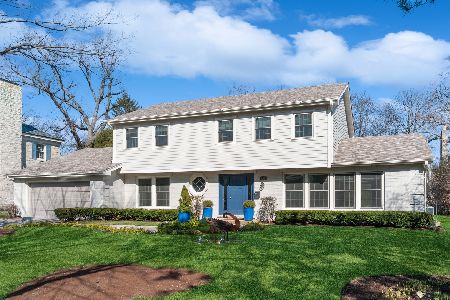68 Lakeview Terrace, Highland Park, Illinois 60035
$1,637,000
|
Sold
|
|
| Status: | Closed |
| Sqft: | 5,259 |
| Cost/Sqft: | $323 |
| Beds: | 4 |
| Baths: | 6 |
| Year Built: | 2001 |
| Property Taxes: | $39,399 |
| Days On Market: | 2433 |
| Lot Size: | 0,46 |
Description
SOLD BEFORE MARKET..............................................BRAESIDE! Custom built home by current owner on large lot w/ beach rights. Over 5200 SF on the first & second floor offering spacious rooms & many custom built ins. Hardwood throughout the first level. The first level offers a beautiful home office, lovely Living Room w/ fireplace, Dining Room w/ Butlers Pantry, Expansive Family Room w/ fireplace & custom wood built ins, Cooks Kitchen w/ large island & large Breakfast Room w/ entrance to the lushly landscaped private yard w/ Paver Patio & fire pit. Two powder rooms on first level & a mudroom & separate laundry room. The second level offers a Master Suite w/ its own Sitting Room, 2 walk in closets & a large Master Bath w/ separate tub & steam shower. Three additional bedrooms,two w/ adjoining bathroom & one en-suite. Finished lower level w/ a full Bath, one or two Bedrooms & a workout room. Dual zoned heating & air. Underground Sprinklers ,alarm!
Property Specifics
| Single Family | |
| — | |
| — | |
| 2001 | |
| Full | |
| — | |
| No | |
| 0.46 |
| Lake | |
| — | |
| 300 / Annual | |
| None | |
| Lake Michigan | |
| Sewer-Storm | |
| 10398745 | |
| 17311020680000 |
Nearby Schools
| NAME: | DISTRICT: | DISTANCE: | |
|---|---|---|---|
|
Grade School
Braeside Elementary School |
112 | — | |
|
Middle School
Edgewood Middle School |
112 | Not in DB | |
|
High School
Highland Park High School |
113 | Not in DB | |
Property History
| DATE: | EVENT: | PRICE: | SOURCE: |
|---|---|---|---|
| 4 Jun, 2019 | Sold | $1,637,000 | MRED MLS |
| 31 May, 2019 | Under contract | $1,699,000 | MRED MLS |
| 31 May, 2019 | Listed for sale | $1,699,000 | MRED MLS |
Room Specifics
Total Bedrooms: 6
Bedrooms Above Ground: 4
Bedrooms Below Ground: 2
Dimensions: —
Floor Type: Carpet
Dimensions: —
Floor Type: Carpet
Dimensions: —
Floor Type: Carpet
Dimensions: —
Floor Type: —
Dimensions: —
Floor Type: —
Full Bathrooms: 6
Bathroom Amenities: Whirlpool,Separate Shower,Steam Shower,Double Sink,Double Shower
Bathroom in Basement: 1
Rooms: Bedroom 5,Breakfast Room,Study,Recreation Room,Exercise Room,Pantry,Mud Room,Bedroom 6,Suite
Basement Description: Finished
Other Specifics
| 2 | |
| Concrete Perimeter | |
| Asphalt | |
| Patio, Storms/Screens, Fire Pit | |
| Fenced Yard,Landscaped | |
| 98 X 209 | |
| Unfinished | |
| Full | |
| Hardwood Floors, First Floor Laundry, Built-in Features, Walk-In Closet(s) | |
| Double Oven, Microwave, Dishwasher, High End Refrigerator, Freezer, Washer, Dryer, Disposal, Cooktop, Built-In Oven, Range Hood | |
| Not in DB | |
| Water Rights, Street Lights, Street Paved | |
| — | |
| — | |
| Gas Log, Gas Starter |
Tax History
| Year | Property Taxes |
|---|---|
| 2019 | $39,399 |
Contact Agent
Nearby Similar Homes
Nearby Sold Comparables
Contact Agent
Listing Provided By
Baird & Warner









