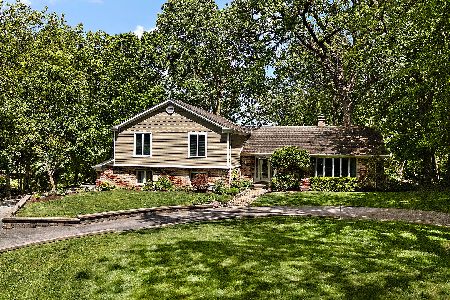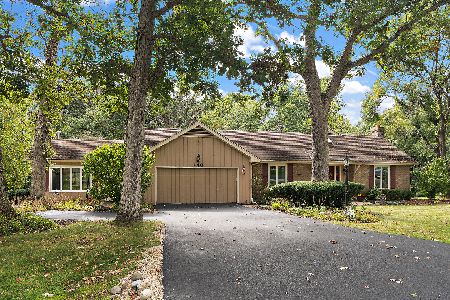680 Hawthorne Drive, Frankfort, Illinois 60423
$730,000
|
Sold
|
|
| Status: | Closed |
| Sqft: | 4,000 |
| Cost/Sqft: | $157 |
| Beds: | 5 |
| Baths: | 5 |
| Year Built: | 1973 |
| Property Taxes: | $11,958 |
| Days On Market: | 1707 |
| Lot Size: | 0,73 |
Description
Expansive 4,000 SF 5-bed + 5-bath move-in ready two-story home situated on a premier Prestwick Country Club golf course lot with picturesque views. Incredible indoor and outdoor living on huge, private wooded lot backing up to the par three 7th golf hole. Large first and second floor master suites w/ ensuite baths - take your pick! First floor open floor plan with kitchen and family room open to formal dining. Spacious home office/living room adjacent to the kitchen. Large, secluded 1st floor master suite or use for in-law/guest accommodations. Second master suite and three additional large bedrooms plus laundry on 2nd floor. Second floor master bath features oversized steam shower with body sprays, double sinks and chair-height vanity counter. Too many upgrades to list including new tear off roof + gutters, stunning designer custom kitchen w/ high-end custom cabinets w/ crown molding + breakfast nook, exquisite Silestone calacatta gold quartz countertops, custom farmhouse sink and Waterstone brass faucets, built-in drawer and cabinet organizers, under cabinet lighting, designer backsplash, high-end appliances with built-in refrigerator, built-in Alexa system w/ voice control and two (2) dedicated in-ceiling speakers, new 200AMP electrical panel, 4" wide plank genuine hardwood + vintage parquet floors, new water softener with drinking water + icemaker filtration system, new top of the line Marvin windows installed throughout the whole home + sliding glass patio door, whole house Generac back-up generator, custom integrated smart indoor/outdoor audio systems, six (6) speaker built-in surround sound in family room, custom doors/millwork/wainscoting/crown molding, custom Hunter Douglas window treatments + plantation shutters, smart home thermostats + HVAC systems, two (2) first-floor fireplaces w/ stone and marble surrounds, security system and so much more! Expansive loft/bonus space above garage with room for entertainment + exercise + kids play area. Outside you will find the professionally landscaped HUGE front and back yards with smart controlled in-ground sprinkler system fed by underground private well (FREE WATER!!), massive two-tiered patio with professionally installed commercial grade string lights, fire pit + sports court and abundant mature trees, Invisible Fence brand pet fence included (collars not included). Three (3) car tandem oversized heated garage with overhead storage to accommodate all your needs. Mature trees throughout property and surrounding family friendly neighborhood. Bus pick-up to all Frankfort 157-C district schools at the end of the driveway! Minutes from Prestwick Country Club clubhouse, golf course, practice range, pool w/ tiki bar, tennis + pickleball courts, full-service bar/restaurant and so much more (membership required). Minutes to everything downtown Frankfort has to offer. Award winning Frankfort 157-C schools. Full detailed list of upgrades available upon request. Agent owned.
Property Specifics
| Single Family | |
| — | |
| Tudor | |
| 1973 | |
| Partial | |
| — | |
| No | |
| 0.73 |
| Will | |
| Prestwick | |
| 50 / Voluntary | |
| Other | |
| Public | |
| Public Sewer | |
| 11090272 | |
| 1909251010050000 |
Nearby Schools
| NAME: | DISTRICT: | DISTANCE: | |
|---|---|---|---|
|
Grade School
Grand Prairie Elementary School |
157C | — | |
|
High School
Lincoln-way East High School |
210 | Not in DB | |
Property History
| DATE: | EVENT: | PRICE: | SOURCE: |
|---|---|---|---|
| 18 Aug, 2016 | Sold | $462,000 | MRED MLS |
| 3 Aug, 2016 | Under contract | $485,000 | MRED MLS |
| 28 Mar, 2016 | Listed for sale | $485,000 | MRED MLS |
| 24 Jun, 2021 | Sold | $730,000 | MRED MLS |
| 22 May, 2021 | Under contract | $629,900 | MRED MLS |
| 17 May, 2021 | Listed for sale | $629,900 | MRED MLS |
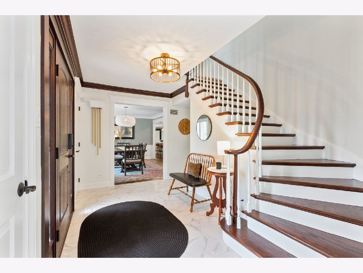
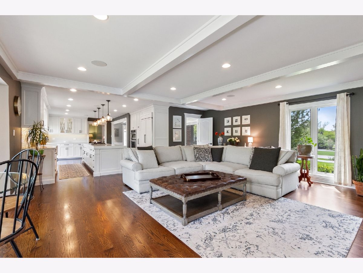
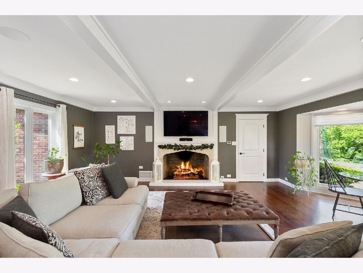
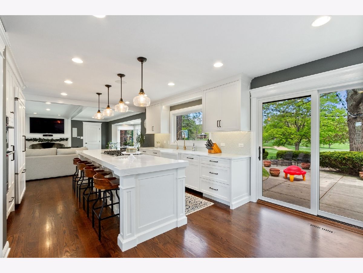
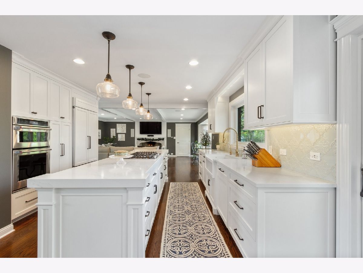
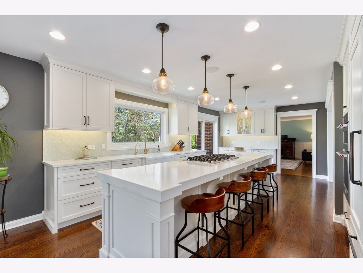
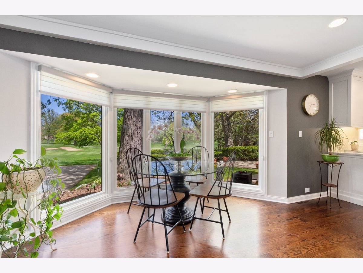
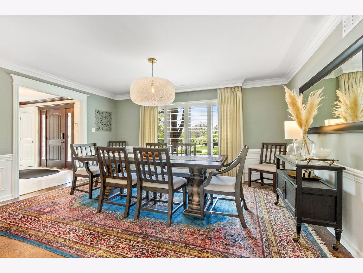
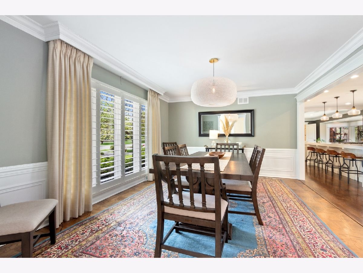
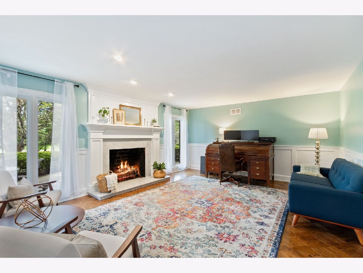
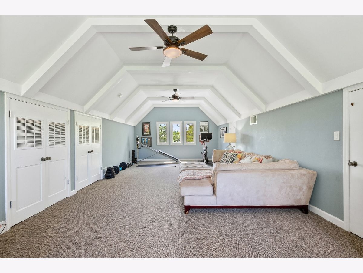
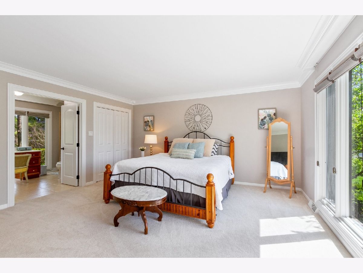
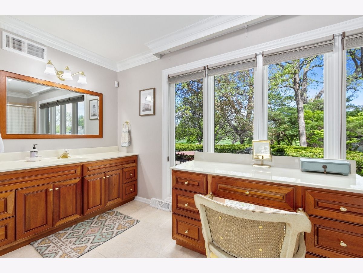
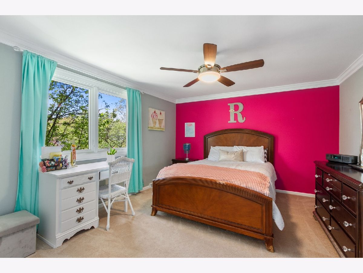
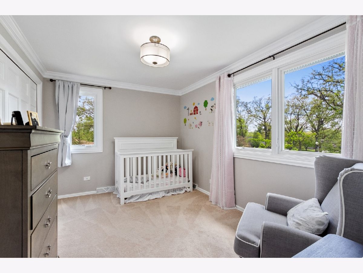
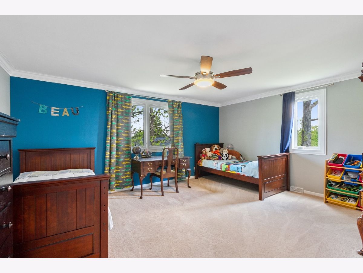
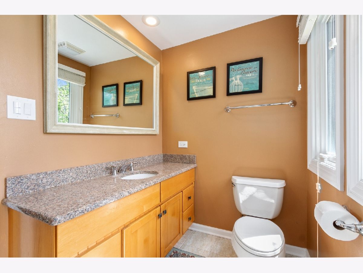
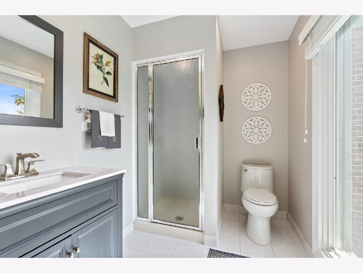
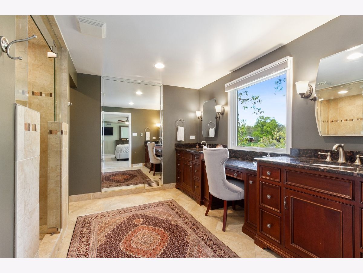
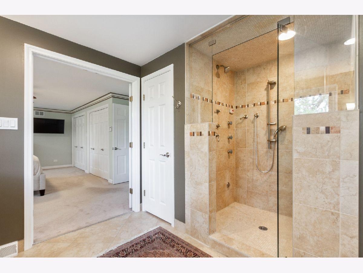
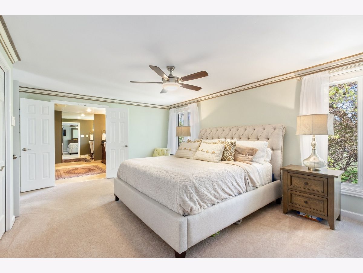
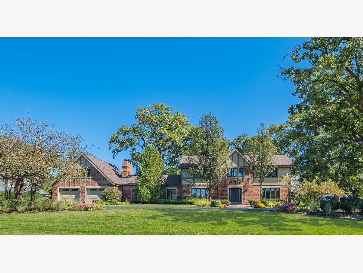
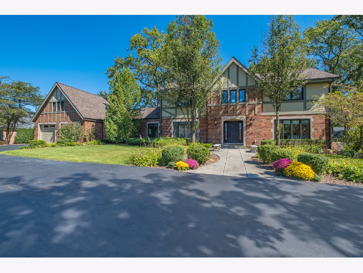
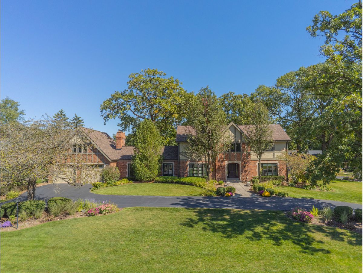
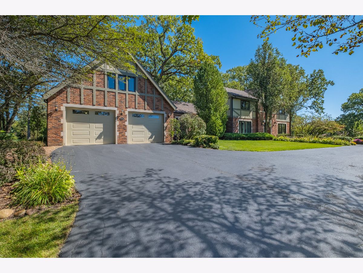
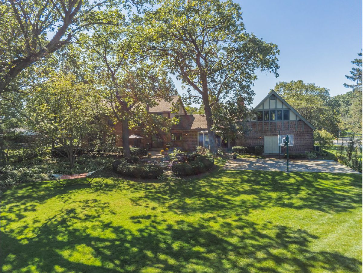
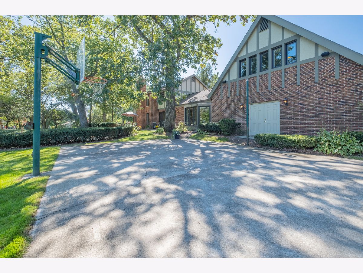
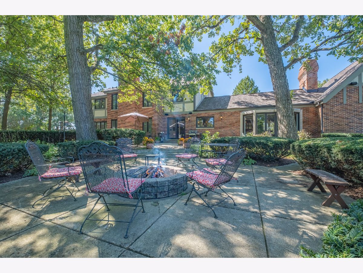
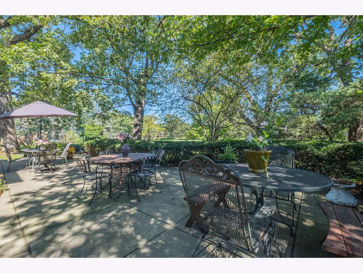
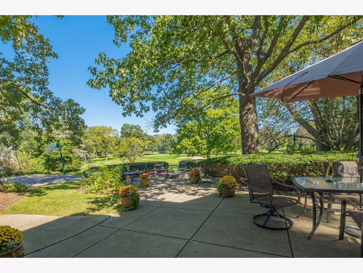
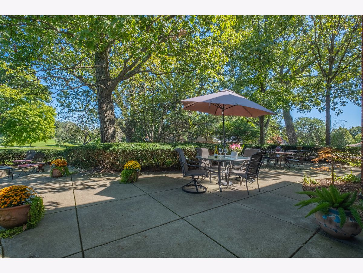
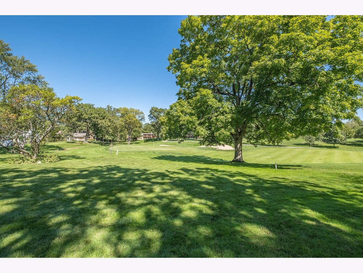
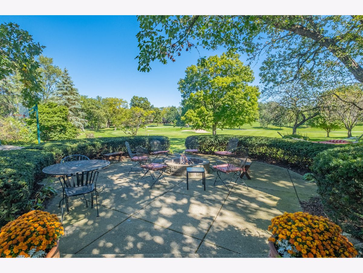
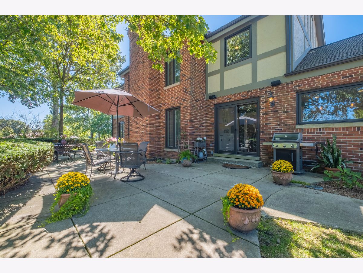
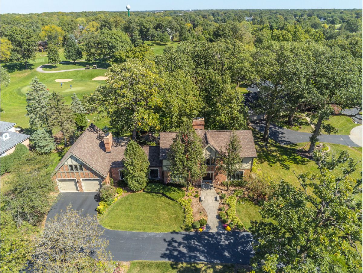
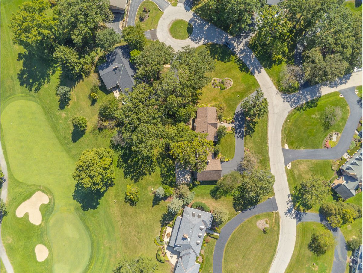
Room Specifics
Total Bedrooms: 5
Bedrooms Above Ground: 5
Bedrooms Below Ground: 0
Dimensions: —
Floor Type: Carpet
Dimensions: —
Floor Type: Carpet
Dimensions: —
Floor Type: Parquet
Dimensions: —
Floor Type: —
Full Bathrooms: 5
Bathroom Amenities: Separate Shower,Steam Shower,Double Sink,Full Body Spray Shower,No Tub
Bathroom in Basement: 0
Rooms: Bonus Room,Bedroom 5,Foyer
Basement Description: Unfinished,Crawl
Other Specifics
| 3 | |
| Concrete Perimeter | |
| Asphalt,Circular | |
| Patio, Hot Tub | |
| Golf Course Lot,Irregular Lot,Landscaped,Wooded | |
| 171X225X107X231 | |
| Unfinished | |
| Full | |
| Vaulted/Cathedral Ceilings, Hardwood Floors, Heated Floors, Second Floor Laundry | |
| Range, Microwave, Dishwasher, High End Refrigerator, Disposal | |
| Not in DB | |
| Street Paved, Other | |
| — | |
| — | |
| Wood Burning, Gas Log, Gas Starter |
Tax History
| Year | Property Taxes |
|---|---|
| 2016 | $13,480 |
| 2021 | $11,958 |
Contact Agent
Nearby Similar Homes
Nearby Sold Comparables
Contact Agent
Listing Provided By
Jameson Sotheby's Intl Realty

