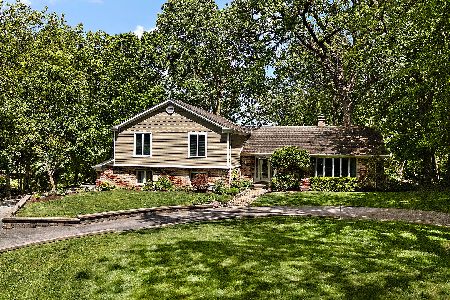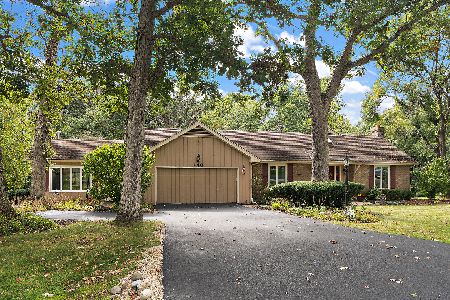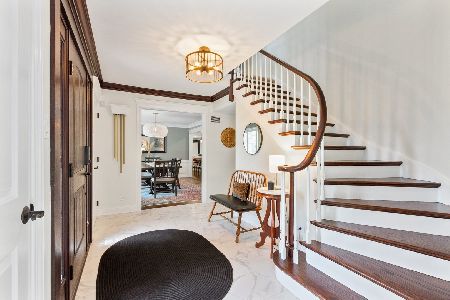680 Hawthorne Drive, Frankfort, Illinois 60423
$462,000
|
Sold
|
|
| Status: | Closed |
| Sqft: | 4,000 |
| Cost/Sqft: | $121 |
| Beds: | 5 |
| Baths: | 5 |
| Year Built: | 1973 |
| Property Taxes: | $13,480 |
| Days On Market: | 3582 |
| Lot Size: | 0,00 |
Description
HUGE Prestwick home on a wooded lot overlooking the 7th green! Total of 5 bedrooms! Including 2 Master bedrooms! Main Level Master suite w/private bathroom! The upstairs Master has a totally renovated bathroom with heated floor & walk-in steam shower with body sprayers! HUGE Bonus room/5th bedroom at the other end of the home could also be a Great Room/Game room with views of the Golf Course! There is a fireplace in the Family room & the Living room! Formal dining room + Eat-In Kitchen w/ Granite counters overlooking the patio! Come add your personal touches to this home & make it yours!!
Property Specifics
| Single Family | |
| — | |
| Tudor | |
| 1973 | |
| Partial | |
| — | |
| No | |
| — |
| Will | |
| Prestwick | |
| 50 / Voluntary | |
| Other | |
| Public | |
| Public Sewer | |
| 09177600 | |
| 1909251010050000 |
Nearby Schools
| NAME: | DISTRICT: | DISTANCE: | |
|---|---|---|---|
|
High School
Lincoln-way East High School |
210 | Not in DB | |
Property History
| DATE: | EVENT: | PRICE: | SOURCE: |
|---|---|---|---|
| 18 Aug, 2016 | Sold | $462,000 | MRED MLS |
| 3 Aug, 2016 | Under contract | $485,000 | MRED MLS |
| 28 Mar, 2016 | Listed for sale | $485,000 | MRED MLS |
| 24 Jun, 2021 | Sold | $730,000 | MRED MLS |
| 22 May, 2021 | Under contract | $629,900 | MRED MLS |
| 17 May, 2021 | Listed for sale | $629,900 | MRED MLS |
Room Specifics
Total Bedrooms: 5
Bedrooms Above Ground: 5
Bedrooms Below Ground: 0
Dimensions: —
Floor Type: Carpet
Dimensions: —
Floor Type: Carpet
Dimensions: —
Floor Type: Parquet
Dimensions: —
Floor Type: —
Full Bathrooms: 5
Bathroom Amenities: Separate Shower,Steam Shower,Double Sink,Full Body Spray Shower,No Tub
Bathroom in Basement: 0
Rooms: Bonus Room,Bedroom 5,Foyer
Basement Description: Unfinished,Crawl
Other Specifics
| 3 | |
| Concrete Perimeter | |
| Asphalt,Circular | |
| Patio, Hot Tub | |
| Golf Course Lot,Irregular Lot,Landscaped,Wooded | |
| 171X225X107X231 | |
| Unfinished | |
| Full | |
| Vaulted/Cathedral Ceilings, Hardwood Floors, Heated Floors, Second Floor Laundry | |
| Range, Microwave, Dishwasher, High End Refrigerator, Disposal | |
| Not in DB | |
| Street Paved, Other | |
| — | |
| — | |
| Wood Burning, Gas Log, Gas Starter |
Tax History
| Year | Property Taxes |
|---|---|
| 2016 | $13,480 |
| 2021 | $11,958 |
Contact Agent
Nearby Similar Homes
Nearby Sold Comparables
Contact Agent
Listing Provided By
Century 21 Pride Realty






