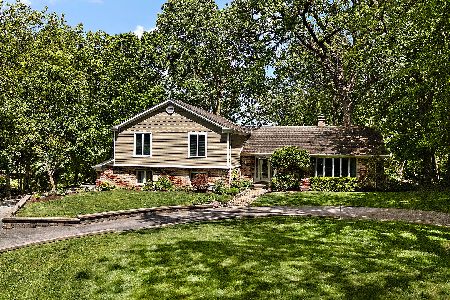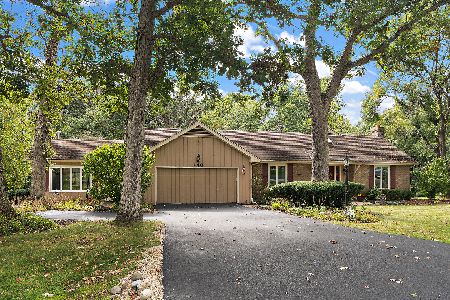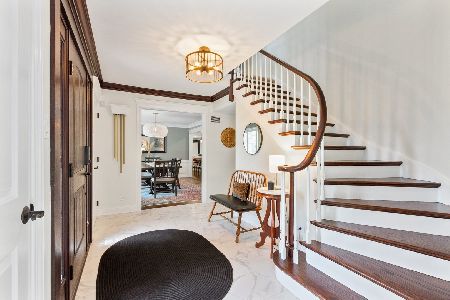681 Hawthorne Drive, Frankfort, Illinois 60423
$455,000
|
Sold
|
|
| Status: | Closed |
| Sqft: | 3,747 |
| Cost/Sqft: | $129 |
| Beds: | 4 |
| Baths: | 5 |
| Year Built: | 1968 |
| Property Taxes: | $13,003 |
| Days On Market: | 2320 |
| Lot Size: | 0,75 |
Description
Sprawling custom home located on 7th green on Prestwick golf course! Dramatic Two story foyer with tarraza floor! Sunken living room with oversized triple panel windows & crown molding! Gorgeous family room with hardwood floor, custom fireplace & built in bookcases! Well designed kitchen cherry cabinets, dual single ovens, granite counters & large eating area! Much desired main level master with hardwood floor, crown molding & dual closets! Attached bath suite with tub and separate shower! Main level study/5th bedroom with wainscoting & built in bookcases! Formal dining room with crown molding! Three 2nd level bedrooms with two beautifully updated bathrooms! Partially Finished English basement with forced walk out, rec room & stone fireplace, wet bar, game area, sauna, 3/4 bathroom, work shop & storage areas! Main level powder rm! Main level laundry with tons of cabinets! Heated 3 car side load garage with 8ft doors! Spectacular grounds with sun deck, dual patio's & more
Property Specifics
| Single Family | |
| — | |
| — | |
| 1968 | |
| Full | |
| — | |
| No | |
| 0.75 |
| Will | |
| Prestwick | |
| — / Not Applicable | |
| None | |
| Public | |
| Public Sewer | |
| 10514806 | |
| 1909251010040000 |
Property History
| DATE: | EVENT: | PRICE: | SOURCE: |
|---|---|---|---|
| 13 Dec, 2019 | Sold | $455,000 | MRED MLS |
| 22 Oct, 2019 | Under contract | $484,900 | MRED MLS |
| 11 Sep, 2019 | Listed for sale | $484,900 | MRED MLS |
Room Specifics
Total Bedrooms: 4
Bedrooms Above Ground: 4
Bedrooms Below Ground: 0
Dimensions: —
Floor Type: Carpet
Dimensions: —
Floor Type: Carpet
Dimensions: —
Floor Type: Carpet
Full Bathrooms: 5
Bathroom Amenities: Separate Shower
Bathroom in Basement: 1
Rooms: Breakfast Room,Recreation Room,Game Room,Storage,Utility Room-Lower Level
Basement Description: Partially Finished
Other Specifics
| 3 | |
| Concrete Perimeter | |
| Asphalt,Circular | |
| Patio, Storms/Screens | |
| Golf Course Lot,Landscaped | |
| 175X95X225X48X31X31X121 | |
| — | |
| Full | |
| Vaulted/Cathedral Ceilings, Hardwood Floors, First Floor Bedroom, First Floor Laundry, First Floor Full Bath, Walk-In Closet(s) | |
| Range, Dishwasher, Refrigerator | |
| Not in DB | |
| Street Paved | |
| — | |
| — | |
| — |
Tax History
| Year | Property Taxes |
|---|---|
| 2019 | $13,003 |
Contact Agent
Nearby Similar Homes
Nearby Sold Comparables
Contact Agent
Listing Provided By
Murphy Real Estate Grp






