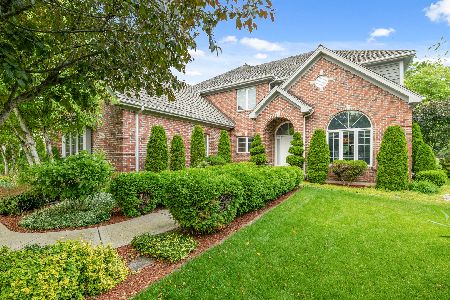681 Ashton Lane, South Elgin, Illinois 60177
$540,000
|
Sold
|
|
| Status: | Closed |
| Sqft: | 3,955 |
| Cost/Sqft: | $147 |
| Beds: | 4 |
| Baths: | 6 |
| Year Built: | 2002 |
| Property Taxes: | $16,928 |
| Days On Market: | 4279 |
| Lot Size: | 0,40 |
Description
This elegantly appointed 4 bed/5.1 bath home located in Thornwood, a pool/tennis community with D303 schools is waiting for a new owner. All beds are en suite with walk in closets, neutral and immaculate with granite island kitchen, 2 story family room with floor to ceiling stone fireplace, 1st floor den, finished basement with bar, luxury master suite with fireplace, European shower, large .4 acre pool ready lot!
Property Specifics
| Single Family | |
| — | |
| Traditional | |
| 2002 | |
| Full | |
| THE CHARLESTON II | |
| No | |
| 0.4 |
| Kane | |
| Thornwood | |
| 39 / Monthly | |
| Clubhouse,Pool | |
| Public | |
| Public Sewer | |
| 08612749 | |
| 0905181013 |
Property History
| DATE: | EVENT: | PRICE: | SOURCE: |
|---|---|---|---|
| 6 Nov, 2014 | Sold | $540,000 | MRED MLS |
| 17 Sep, 2014 | Under contract | $579,900 | MRED MLS |
| 12 May, 2014 | Listed for sale | $579,900 | MRED MLS |
Room Specifics
Total Bedrooms: 4
Bedrooms Above Ground: 4
Bedrooms Below Ground: 0
Dimensions: —
Floor Type: Carpet
Dimensions: —
Floor Type: Carpet
Dimensions: —
Floor Type: Carpet
Full Bathrooms: 6
Bathroom Amenities: Whirlpool,Separate Shower,Double Sink,European Shower
Bathroom in Basement: 1
Rooms: Den,Eating Area,Recreation Room
Basement Description: Finished
Other Specifics
| 3 | |
| Concrete Perimeter | |
| Asphalt | |
| Patio, Brick Paver Patio | |
| Cul-De-Sac | |
| 191X129X71X192 | |
| — | |
| Full | |
| Bar-Dry, Hardwood Floors | |
| Double Oven, Microwave, Dishwasher, Refrigerator, Washer, Dryer | |
| Not in DB | |
| Clubhouse, Pool, Tennis Courts, Sidewalks | |
| — | |
| — | |
| Wood Burning, Gas Log, Gas Starter |
Tax History
| Year | Property Taxes |
|---|---|
| 2014 | $16,928 |
Contact Agent
Nearby Similar Homes
Nearby Sold Comparables
Contact Agent
Listing Provided By
Baird & Warner








