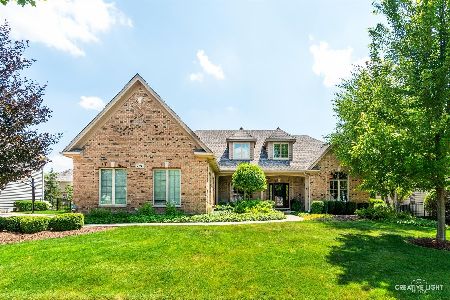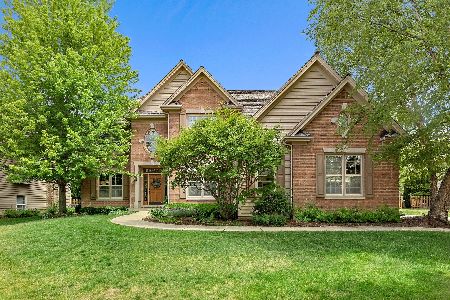691 Ashton Lane, South Elgin, Illinois 60177
$550,000
|
Sold
|
|
| Status: | Closed |
| Sqft: | 4,075 |
| Cost/Sqft: | $138 |
| Beds: | 4 |
| Baths: | 5 |
| Year Built: | 2000 |
| Property Taxes: | $16,066 |
| Days On Market: | 4089 |
| Lot Size: | 0,30 |
Description
Gorgeous Overstreet built home custom home in Thornwood Pool Community and Award winning St Charles School District! Two-story family room w/cozy stone fireplace and dual staircases. Gourmet kitchen with granite,walk-in pantry and double oven. Finished basement with large rec room, workout room, kitchen, full bath & custom bar. Outdoor living area with fireplace, built-in grill, brick paver patio and pergola!
Property Specifics
| Single Family | |
| — | |
| Traditional | |
| 2000 | |
| Full | |
| — | |
| No | |
| 0.3 |
| Kane | |
| Thornwood | |
| 117 / Quarterly | |
| Clubhouse,Pool | |
| Public | |
| Public Sewer | |
| 08788267 | |
| 0905181012 |
Nearby Schools
| NAME: | DISTRICT: | DISTANCE: | |
|---|---|---|---|
|
Grade School
Corron Elementary School |
303 | — | |
|
Middle School
Haines Middle School |
303 | Not in DB | |
|
High School
St Charles North High School |
303 | Not in DB | |
Property History
| DATE: | EVENT: | PRICE: | SOURCE: |
|---|---|---|---|
| 11 May, 2015 | Sold | $550,000 | MRED MLS |
| 15 Mar, 2015 | Under contract | $562,500 | MRED MLS |
| — | Last price change | $567,000 | MRED MLS |
| 18 Nov, 2014 | Listed for sale | $575,000 | MRED MLS |
Room Specifics
Total Bedrooms: 4
Bedrooms Above Ground: 4
Bedrooms Below Ground: 0
Dimensions: —
Floor Type: Carpet
Dimensions: —
Floor Type: Carpet
Dimensions: —
Floor Type: Carpet
Full Bathrooms: 5
Bathroom Amenities: Double Shower,Soaking Tub
Bathroom in Basement: 1
Rooms: Kitchen,Den,Exercise Room,Foyer,Recreation Room
Basement Description: Finished
Other Specifics
| 3 | |
| Concrete Perimeter | |
| Concrete | |
| Patio, Outdoor Fireplace | |
| — | |
| 92 X 145 | |
| Unfinished | |
| Full | |
| Vaulted/Cathedral Ceilings, Bar-Wet, Hardwood Floors, First Floor Laundry, First Floor Full Bath | |
| Double Oven, Range, Microwave, Dishwasher, Refrigerator, Washer, Dryer, Disposal | |
| Not in DB | |
| Clubhouse, Pool, Tennis Courts | |
| — | |
| — | |
| Attached Fireplace Doors/Screen, Gas Log |
Tax History
| Year | Property Taxes |
|---|---|
| 2015 | $16,066 |
Contact Agent
Nearby Similar Homes
Nearby Sold Comparables
Contact Agent
Listing Provided By
Baird & Warner









