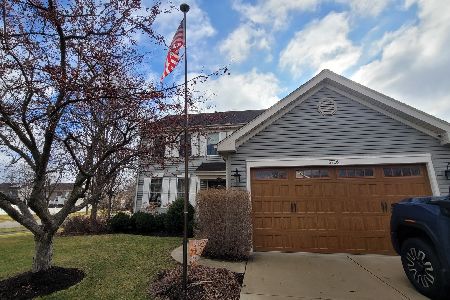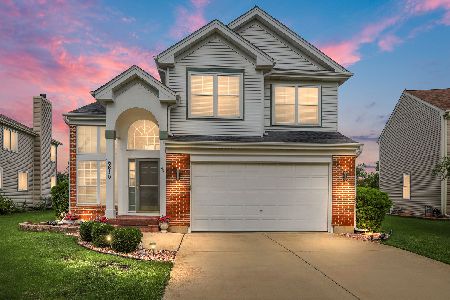6812 Highgate Road, Carpentersville, Illinois 60110
$335,000
|
Sold
|
|
| Status: | Closed |
| Sqft: | 4,018 |
| Cost/Sqft: | $89 |
| Beds: | 4 |
| Baths: | 3 |
| Year Built: | 2000 |
| Property Taxes: | $10,943 |
| Days On Market: | 3501 |
| Lot Size: | 0,18 |
Description
Come to be impressed in this beautiful family home. Nothing to do just move in!. Over 4000 sf ft of living space. Sellers hate to leave, everything has been done for you !, 2 story foyer front to back & 9 foot ceilings, new kitchen island, recessed lighting in several areas, upgraded fixtures through out, new hardwood floors in majority of the first floor, wooden staircase as well, Viking SS appliances in a fully upgraded kitchen w/ granite countertops & natural stone backsplash, in law arrangement on first floor with full bathroom and bedroom, new carpeting in all bedrooms, finished MATRIX basement with several recreational areas, backing up to preservation, working hot tub and canopy on patio. The Fireplace in the family room will set the tone for your family gatherings . You won't be disappointed , your dream home awaits you. Security system, dedicated DSL wiring, wired with coax for cable TV. Upgraded faucets, neutral colors. Several areas for entertainment. This is it you found it
Property Specifics
| Single Family | |
| — | |
| Contemporary | |
| 2000 | |
| Full | |
| WESTCHESTER | |
| No | |
| 0.18 |
| Kane | |
| Kimball Farms | |
| 190 / Annual | |
| Other | |
| Public | |
| Public Sewer | |
| 09268960 | |
| 0308329022 |
Nearby Schools
| NAME: | DISTRICT: | DISTANCE: | |
|---|---|---|---|
|
Grade School
Liberty Elementary School |
300 | — | |
|
Middle School
Dundee Middle School |
300 | Not in DB | |
|
High School
H D Jacobs High School |
300 | Not in DB | |
Property History
| DATE: | EVENT: | PRICE: | SOURCE: |
|---|---|---|---|
| 26 Aug, 2016 | Sold | $335,000 | MRED MLS |
| 8 Jul, 2016 | Under contract | $357,900 | MRED MLS |
| — | Last price change | $365,000 | MRED MLS |
| 25 Jun, 2016 | Listed for sale | $365,000 | MRED MLS |
Room Specifics
Total Bedrooms: 4
Bedrooms Above Ground: 4
Bedrooms Below Ground: 0
Dimensions: —
Floor Type: Carpet
Dimensions: —
Floor Type: Carpet
Dimensions: —
Floor Type: Carpet
Full Bathrooms: 3
Bathroom Amenities: Separate Shower,Double Sink
Bathroom in Basement: 0
Rooms: Den,Loft,Office,Recreation Room,Other Room
Basement Description: Finished
Other Specifics
| 2 | |
| Concrete Perimeter | |
| Asphalt | |
| Patio, Hot Tub | |
| Landscaped | |
| 115 X 69 X 116 X 66 | |
| — | |
| Full | |
| Vaulted/Cathedral Ceilings, Hardwood Floors, In-Law Arrangement, First Floor Laundry | |
| Range, Microwave, Dishwasher, Refrigerator, Washer, Dryer, Disposal, Stainless Steel Appliance(s) | |
| Not in DB | |
| — | |
| — | |
| — | |
| Gas Starter |
Tax History
| Year | Property Taxes |
|---|---|
| 2016 | $10,943 |
Contact Agent
Nearby Similar Homes
Nearby Sold Comparables
Contact Agent
Listing Provided By
Brokerocity Inc







