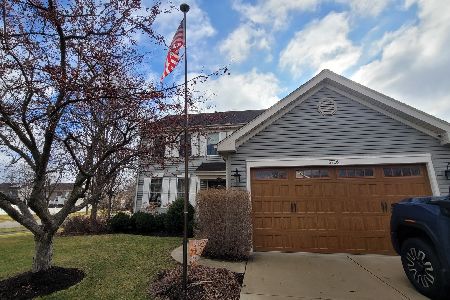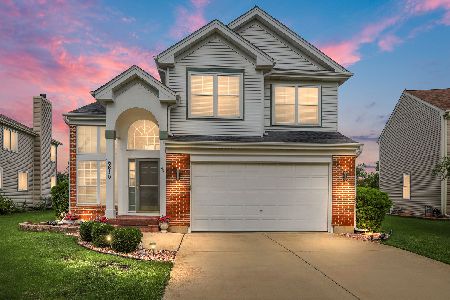6808 Highgate Road, Carpentersville, Illinois 60110
$268,000
|
Sold
|
|
| Status: | Closed |
| Sqft: | 2,016 |
| Cost/Sqft: | $133 |
| Beds: | 4 |
| Baths: | 3 |
| Year Built: | 1999 |
| Property Taxes: | $6,952 |
| Days On Market: | 2448 |
| Lot Size: | 0,23 |
Description
Stunning home that sits on a large private premium lot, backing up to a pond. Main floor offers hardwood floors throughout, and plenty of natural light. Separate dining area, huge eat-in kitchen with island, tons of cabinets and counter space. Kitchen upgraded with granite countertops and tile back splash. Open concept over looking the family room. Two story foyer. Second floor boasts four generous sized bedrooms. The master has an ensuite with soaker tub, standing shower, and walk in closet. Partially finished basement with crawl space for extra storage. Siding and roof replaced in 2015. Water heater replaced in 2019. Nice sized fenced backyard with no direct neighbors in the rear. Close to expressways, schools, and shopping.
Property Specifics
| Single Family | |
| — | |
| Colonial | |
| 1999 | |
| Partial | |
| — | |
| Yes | |
| 0.23 |
| Kane | |
| Kimball Farms | |
| 176 / Annual | |
| Other | |
| Public | |
| Public Sewer | |
| 10379508 | |
| 0308329024 |
Nearby Schools
| NAME: | DISTRICT: | DISTANCE: | |
|---|---|---|---|
|
Grade School
Liberty Elementary School |
300 | — | |
|
Middle School
Dundee Middle School |
300 | Not in DB | |
|
High School
H D Jacobs High School |
300 | Not in DB | |
Property History
| DATE: | EVENT: | PRICE: | SOURCE: |
|---|---|---|---|
| 21 Apr, 2016 | Sold | $232,500 | MRED MLS |
| 7 Feb, 2016 | Under contract | $238,000 | MRED MLS |
| 2 Nov, 2015 | Listed for sale | $238,000 | MRED MLS |
| 26 Jul, 2019 | Sold | $268,000 | MRED MLS |
| 23 Jun, 2019 | Under contract | $269,000 | MRED MLS |
| 14 May, 2019 | Listed for sale | $269,000 | MRED MLS |
Room Specifics
Total Bedrooms: 4
Bedrooms Above Ground: 4
Bedrooms Below Ground: 0
Dimensions: —
Floor Type: Carpet
Dimensions: —
Floor Type: Carpet
Dimensions: —
Floor Type: Carpet
Full Bathrooms: 3
Bathroom Amenities: —
Bathroom in Basement: 0
Rooms: Eating Area
Basement Description: Partially Finished
Other Specifics
| 2 | |
| Concrete Perimeter | |
| Asphalt | |
| — | |
| — | |
| 80X130 | |
| — | |
| Full | |
| Vaulted/Cathedral Ceilings, Hardwood Floors, First Floor Laundry | |
| Range, Microwave, Dishwasher, Refrigerator, Washer, Dryer | |
| Not in DB | |
| — | |
| — | |
| — | |
| Wood Burning, Attached Fireplace Doors/Screen, Gas Starter |
Tax History
| Year | Property Taxes |
|---|---|
| 2016 | $6,968 |
| 2019 | $6,952 |
Contact Agent
Nearby Similar Homes
Nearby Sold Comparables
Contact Agent
Listing Provided By
Epic Investment Company








