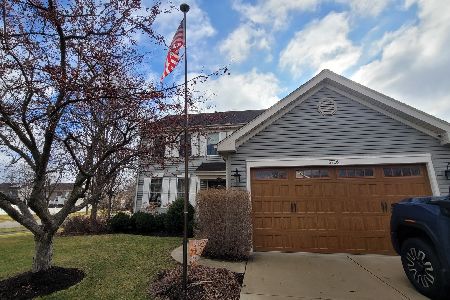6810 Highgate Road, Carpentersville, Illinois 60110
$356,500
|
Sold
|
|
| Status: | Closed |
| Sqft: | 1,784 |
| Cost/Sqft: | $191 |
| Beds: | 3 |
| Baths: | 3 |
| Year Built: | 1999 |
| Property Taxes: | $7,832 |
| Days On Market: | 1276 |
| Lot Size: | 0,17 |
Description
Light and Bright 2 story home in Kimball Farms. The living room welcomes you with a vaulted ceiling with a space for a dining table. Spacious kitchen and family room combination. Ample cabinet space and an eating area that opens to the deck. The large family room boasts a fireplace and large picture window with views to the back yard and plenty of afternoon sun. Completing the first floor is a laundry room and half bath. The second level offers a tremendous loft that is a great flex space. The vaulted master offers a private retreat with a luxurious master bath with a soaking tub and separate shower. 2 additional bedrooms and hall bath complete the second level. Enjoy the winter months on the expansive deck over looking a large fenced yard backing to a conservation area. Convenient location to shopping/dining, schools, interstate access, and Randall Oaks Park/Zoo/Golf Club.
Property Specifics
| Single Family | |
| — | |
| — | |
| 1999 | |
| — | |
| SHANNON | |
| No | |
| 0.17 |
| Kane | |
| Kimball Farms | |
| 177 / Annual | |
| — | |
| — | |
| — | |
| 11478324 | |
| 0308329023 |
Nearby Schools
| NAME: | DISTRICT: | DISTANCE: | |
|---|---|---|---|
|
Grade School
Liberty Elementary School |
300 | — | |
|
Middle School
Dundee Middle School |
300 | Not in DB | |
|
High School
H D Jacobs High School |
300 | Not in DB | |
Property History
| DATE: | EVENT: | PRICE: | SOURCE: |
|---|---|---|---|
| 30 Sep, 2022 | Sold | $356,500 | MRED MLS |
| 1 Aug, 2022 | Under contract | $339,900 | MRED MLS |
| 29 Jul, 2022 | Listed for sale | $339,900 | MRED MLS |



































Room Specifics
Total Bedrooms: 3
Bedrooms Above Ground: 3
Bedrooms Below Ground: 0
Dimensions: —
Floor Type: —
Dimensions: —
Floor Type: —
Full Bathrooms: 3
Bathroom Amenities: Separate Shower,Double Sink
Bathroom in Basement: 0
Rooms: —
Basement Description: —
Other Specifics
| 2 | |
| — | |
| — | |
| — | |
| — | |
| 64 X 118 X 75 X 120 | |
| — | |
| — | |
| — | |
| — | |
| Not in DB | |
| — | |
| — | |
| — | |
| — |
Tax History
| Year | Property Taxes |
|---|---|
| 2022 | $7,832 |
Contact Agent
Nearby Similar Homes
Nearby Sold Comparables
Contact Agent
Listing Provided By
RE/MAX Suburban








