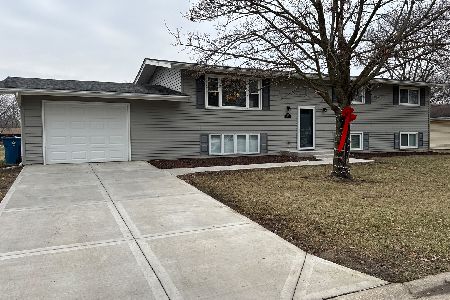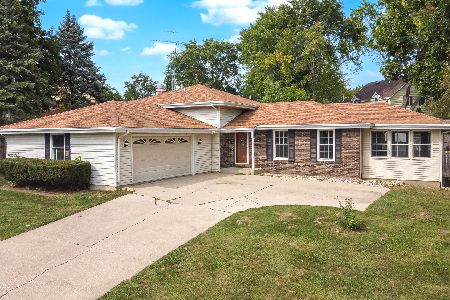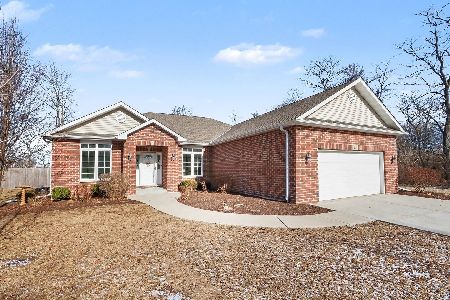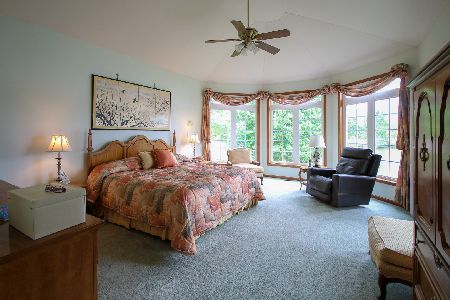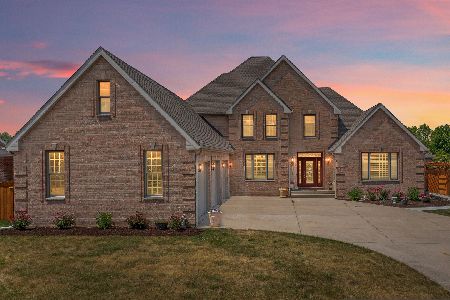685 Edgewater Drive, Morris, Illinois 60450
$406,000
|
Sold
|
|
| Status: | Closed |
| Sqft: | 3,900 |
| Cost/Sqft: | $108 |
| Beds: | 4 |
| Baths: | 3 |
| Year Built: | 1999 |
| Property Taxes: | $11,109 |
| Days On Market: | 2353 |
| Lot Size: | 0,34 |
Description
Executive brick ranch with walkout basement and 3 car garage on a lakefront lot. This quality home features a huge living room with a wall of windows that overlook the lake. The roomy kitchen features an abundance of cabinets and counter space as well as a walk-in pantry. The large dining room is on one end of the kitchen and a breakfast room with a glass door to a balcony overlooking the lake is at the other end. The master bedroom also overlooks the lake and features two walk-in closets and a master bathroom with dual sinks and large walk-in shower. The second bedroom/guest suite features a walk-in closet and bathroom. There is also a 1st floor laundry room and a walkout basement with huge family room with a wall of windows that overlooks the back yard and lake. Off of the family room is a wet bar, a den and a third bedroom/guest suite with bathroom. A workshop and plenty of storage round out the basement. This beautiful home features over 3,900 of finished living area!
Property Specifics
| Single Family | |
| — | |
| Ranch | |
| 1999 | |
| Full,Walkout | |
| — | |
| Yes | |
| 0.34 |
| Grundy | |
| Lakewood Estates | |
| — / Not Applicable | |
| None | |
| Public | |
| Public Sewer | |
| 10498698 | |
| 0505404010 |
Nearby Schools
| NAME: | DISTRICT: | DISTANCE: | |
|---|---|---|---|
|
Grade School
Morris Grade School |
54 | — | |
|
Middle School
Morris Grade School |
54 | Not in DB | |
|
High School
Morris Community High School |
101 | Not in DB | |
Property History
| DATE: | EVENT: | PRICE: | SOURCE: |
|---|---|---|---|
| 12 Nov, 2019 | Sold | $406,000 | MRED MLS |
| 13 Oct, 2019 | Under contract | $419,900 | MRED MLS |
| 27 Aug, 2019 | Listed for sale | $419,900 | MRED MLS |
Room Specifics
Total Bedrooms: 4
Bedrooms Above Ground: 4
Bedrooms Below Ground: 0
Dimensions: —
Floor Type: Carpet
Dimensions: —
Floor Type: Ceramic Tile
Dimensions: —
Floor Type: Carpet
Full Bathrooms: 3
Bathroom Amenities: Separate Shower,Double Sink
Bathroom in Basement: 1
Rooms: Breakfast Room,Foyer,Pantry
Basement Description: Finished
Other Specifics
| 3 | |
| Concrete Perimeter | |
| Concrete | |
| Balcony, Deck, Patio, Storms/Screens | |
| Lake Front,Landscaped,Water Rights,Water View | |
| 90X176X92X165 | |
| Pull Down Stair | |
| Full | |
| Vaulted/Cathedral Ceilings, Bar-Dry, First Floor Bedroom, First Floor Laundry, First Floor Full Bath, Walk-In Closet(s) | |
| Range, Microwave, Dishwasher, Refrigerator | |
| Not in DB | |
| Park, Lake, Water Rights, Curbs, Sidewalks, Street Paved | |
| — | |
| — | |
| — |
Tax History
| Year | Property Taxes |
|---|---|
| 2019 | $11,109 |
Contact Agent
Nearby Similar Homes
Nearby Sold Comparables
Contact Agent
Listing Provided By
Century 21 Coleman-Hornsby

