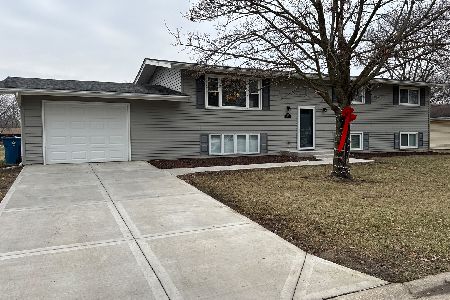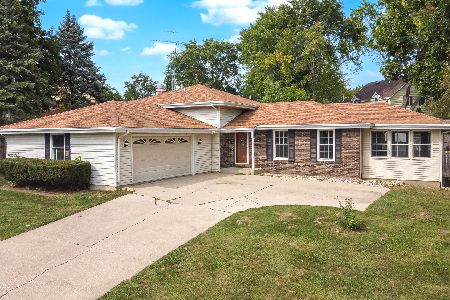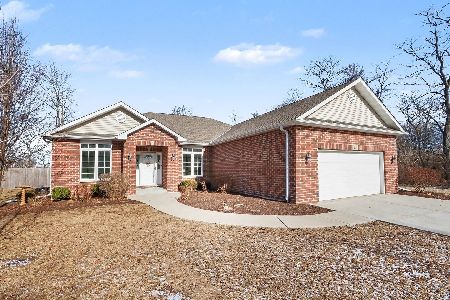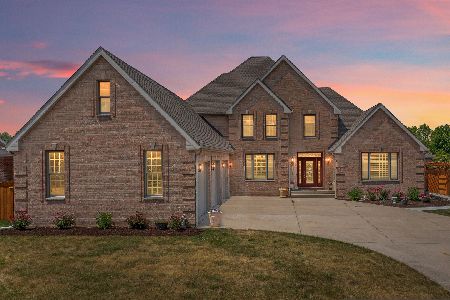718 Edgewater Drive, Morris, Illinois 60450
$427,900
|
Sold
|
|
| Status: | Closed |
| Sqft: | 3,694 |
| Cost/Sqft: | $120 |
| Beds: | 4 |
| Baths: | 3 |
| Year Built: | 2005 |
| Property Taxes: | $0 |
| Days On Market: | 1185 |
| Lot Size: | 0,31 |
Description
Here's your chance, buyer got cold feet! Location, quality and size, this custom built home has it all and is just waiting for you to make it your own. Beautiful Italian tile floors welcome you as you enter the foyer and continue throughout most of the main floor. Enjoy entertaining every special event in the formal dining room with hardwood flooring. Take in all of the days natural light or cozy up to a fire at night in the large open concept living room with cathedral ceilings and gas start fireplace. This dream kitchen includes custom cabinetry, granite countertops, an oversized island with breakfast bar, and all stainless steel appliances. Need a home office or a guest bedroom on the main floor? Just down the hall from the kitchen is an office/flex room with plenty of closet space, and could be used to meet whatever your family may need. Open the double doors to your main floor master retreat! Spacious bedroom leads directly into the spa like master bath complete with double sinks, custom cabinetry, his and hers walk in closets, a stand up shower and a whirlpool tub, just waiting for you to relax in. Make your way up the grand staircase where you will find 3 additional bedrooms, including a second master with attached full master bath with double sinks, stand up shower and whirlpool tub. Endless possibilities in the other 2 massive bedrooms that could double as a playroom/game room/recreational room, etc. The 3 car garage allows for all of the storage space you could need. This home is zoned with 2 water heaters (brand new), 2 furnaces and 2 AC units, one for each floor. The floors have extra structural steel to carry the weight of the tile along the beams. Located in a great community, just a walk away from the schools and not far from Morris's nostalgic downtown shopping and dining. Easy access to the highway as well. Come and see all this home has to offer and make it yours today!
Property Specifics
| Single Family | |
| — | |
| — | |
| 2005 | |
| — | |
| — | |
| No | |
| 0.31 |
| Grundy | |
| Lakewood Estates | |
| 0 / Not Applicable | |
| — | |
| — | |
| — | |
| 11669010 | |
| 0505403008 |
Nearby Schools
| NAME: | DISTRICT: | DISTANCE: | |
|---|---|---|---|
|
Grade School
Morris Grade School |
54 | — | |
|
Middle School
Morris Grade School |
54 | Not in DB | |
|
High School
Morris Community High School |
101 | Not in DB | |
Property History
| DATE: | EVENT: | PRICE: | SOURCE: |
|---|---|---|---|
| 13 Dec, 2022 | Sold | $427,900 | MRED MLS |
| 15 Nov, 2022 | Under contract | $444,900 | MRED MLS |
| 7 Nov, 2022 | Listed for sale | $444,900 | MRED MLS |
| 25 Jul, 2023 | Sold | $480,000 | MRED MLS |
| 8 Jul, 2023 | Under contract | $490,000 | MRED MLS |
| — | Last price change | $499,000 | MRED MLS |
| 21 Jun, 2023 | Listed for sale | $499,000 | MRED MLS |
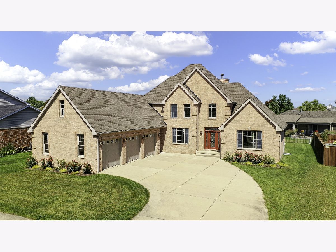
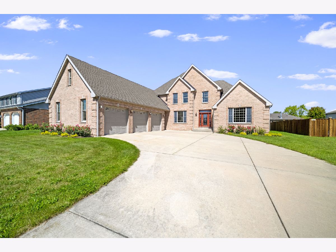
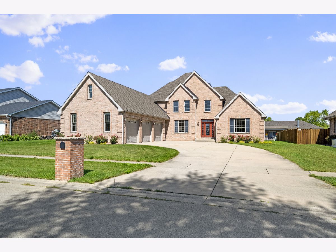
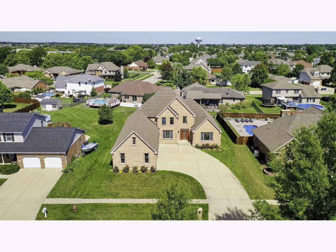
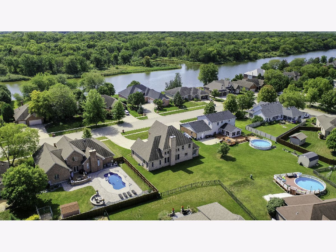
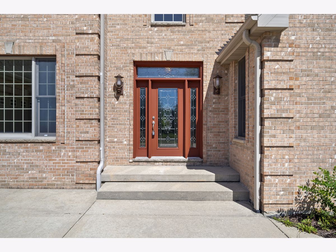
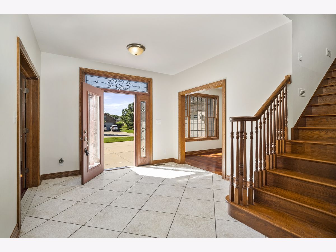
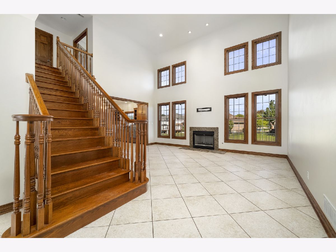
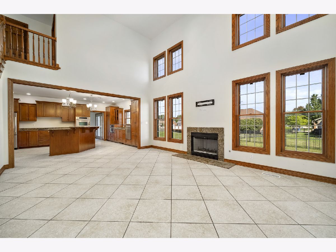
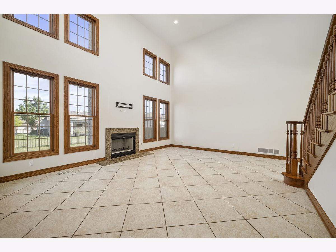
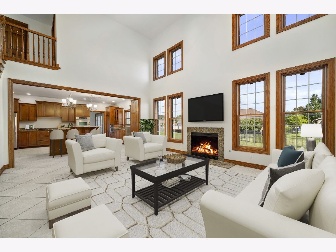
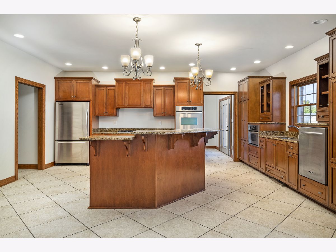
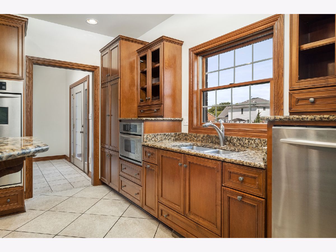
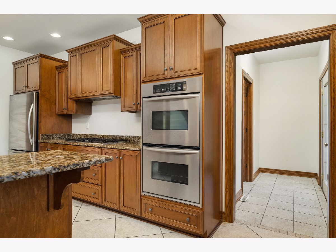
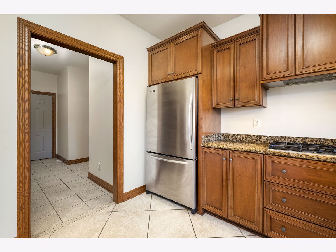
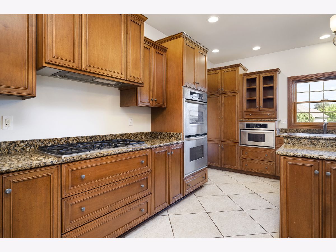
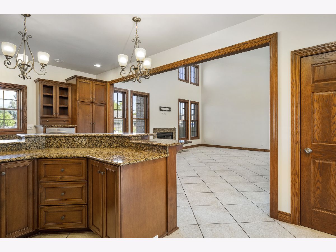
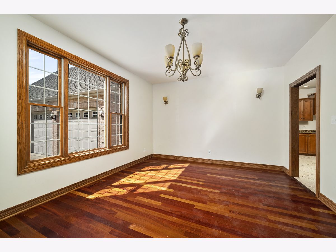
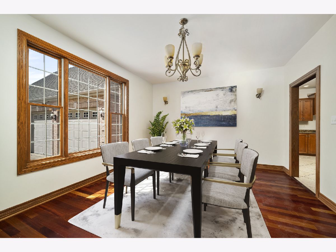
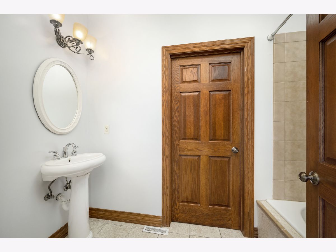
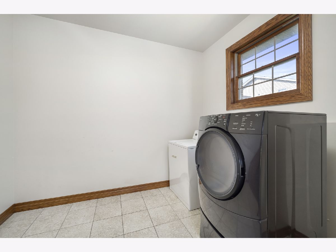
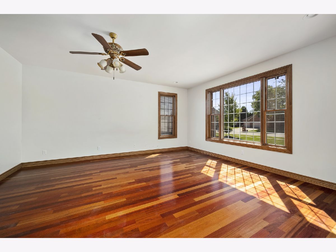
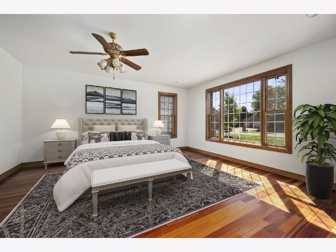
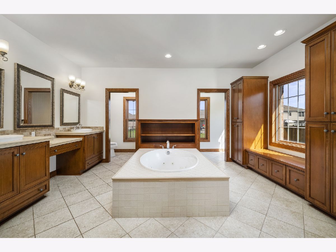
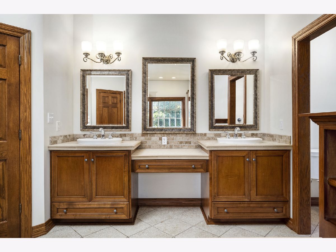
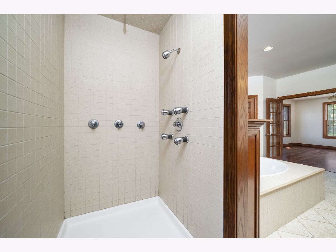
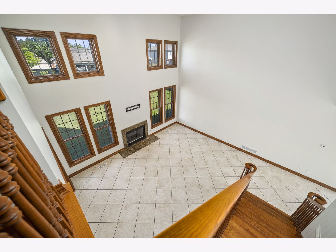
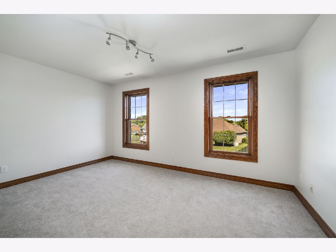
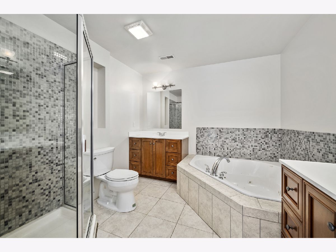
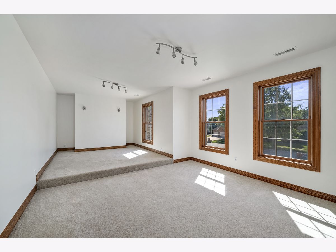
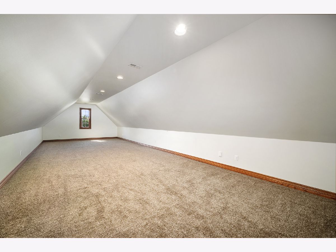
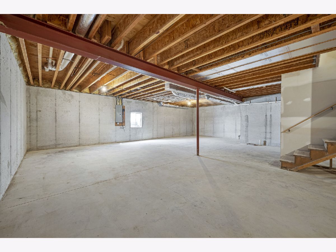
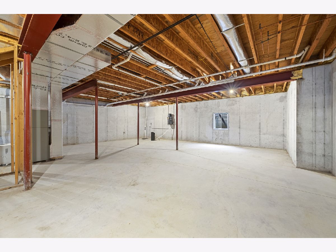
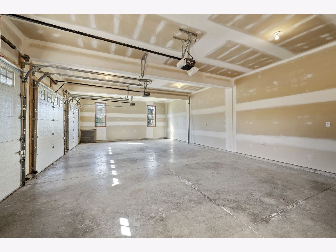
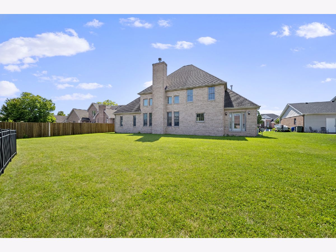
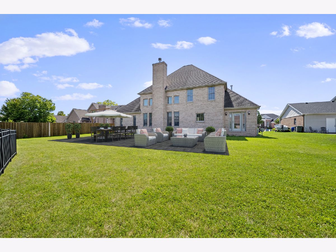
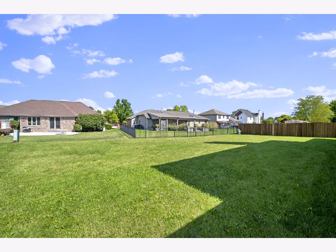
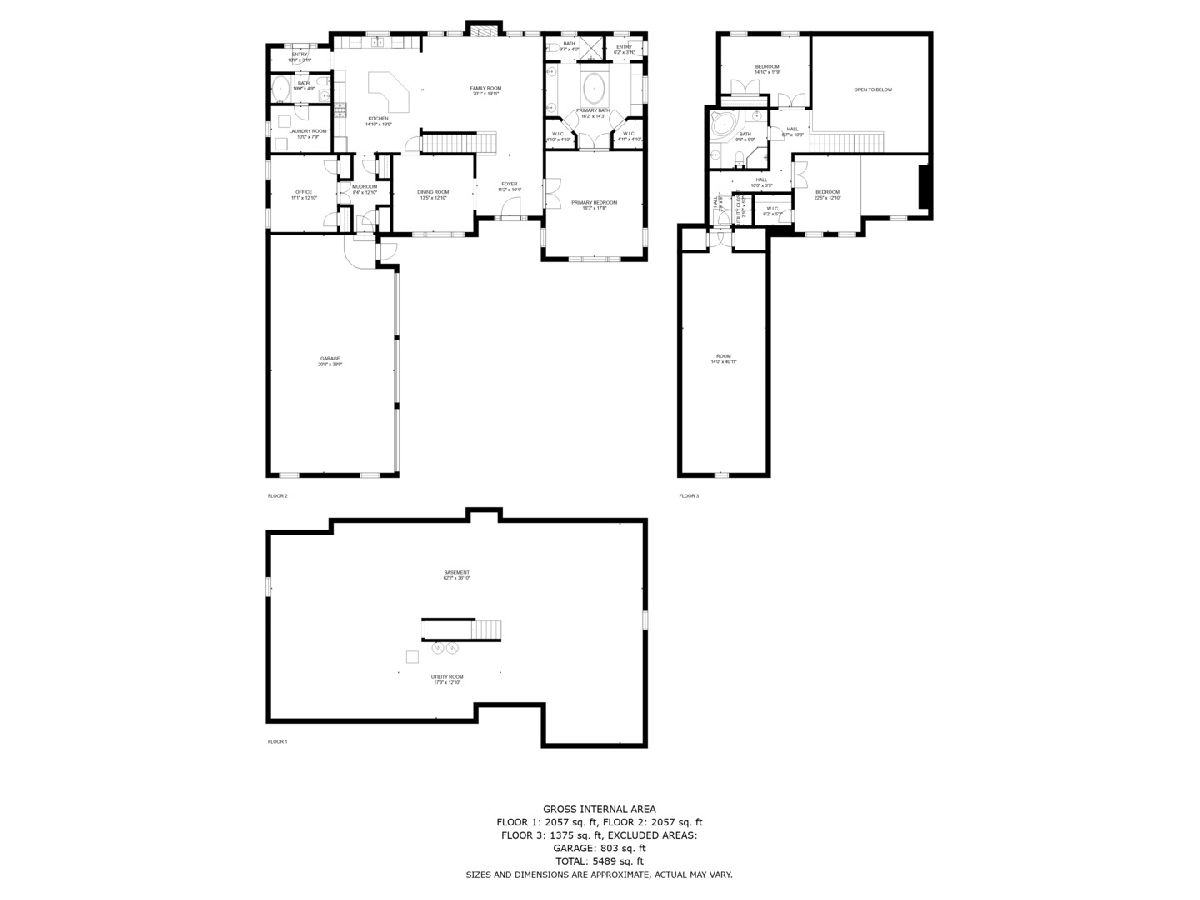
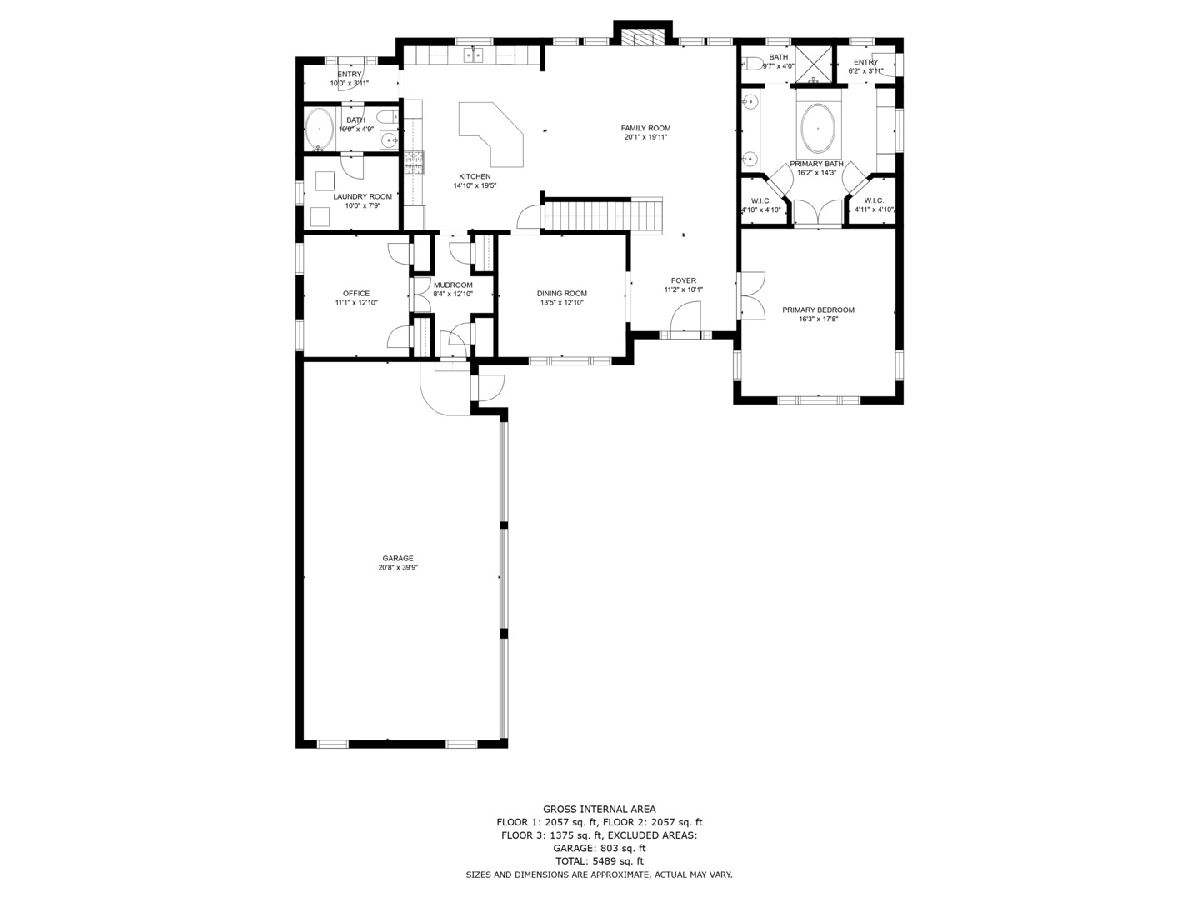
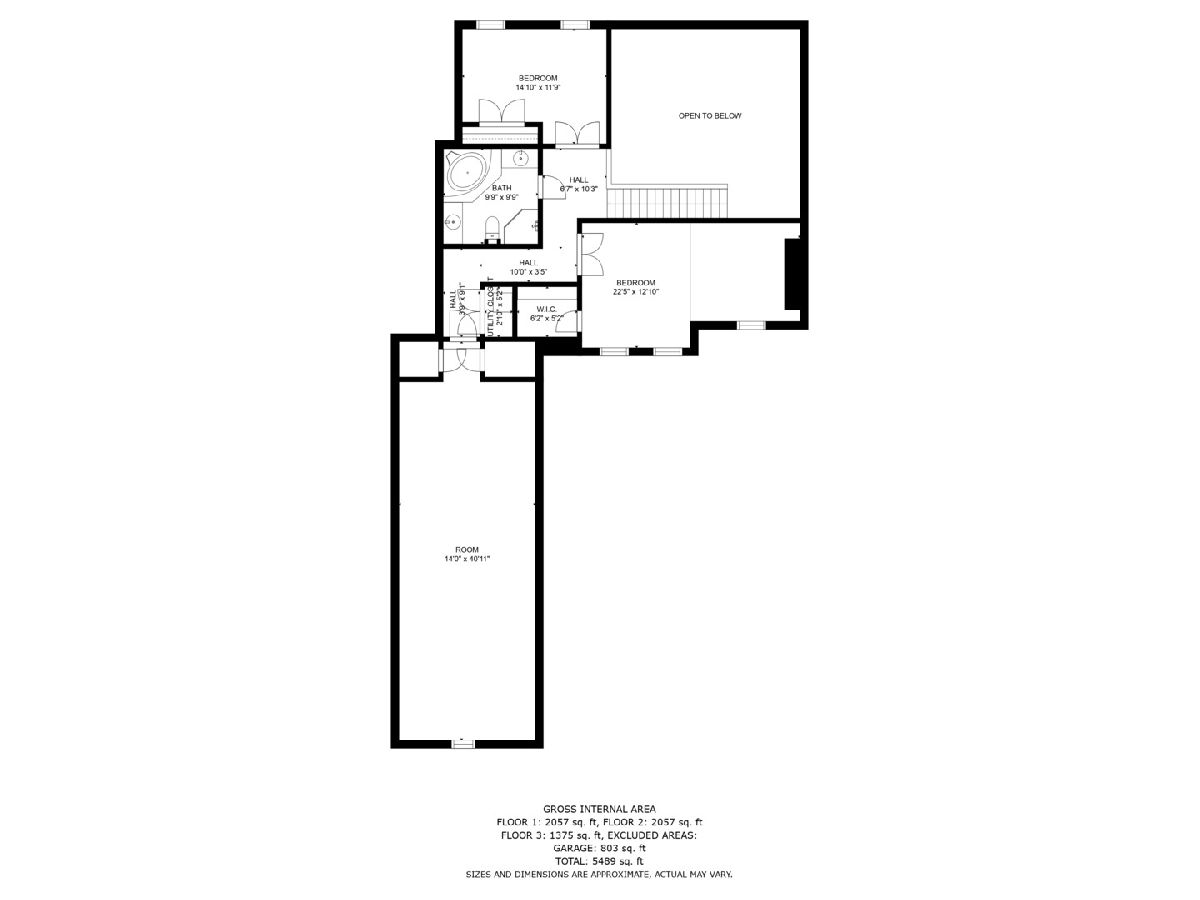
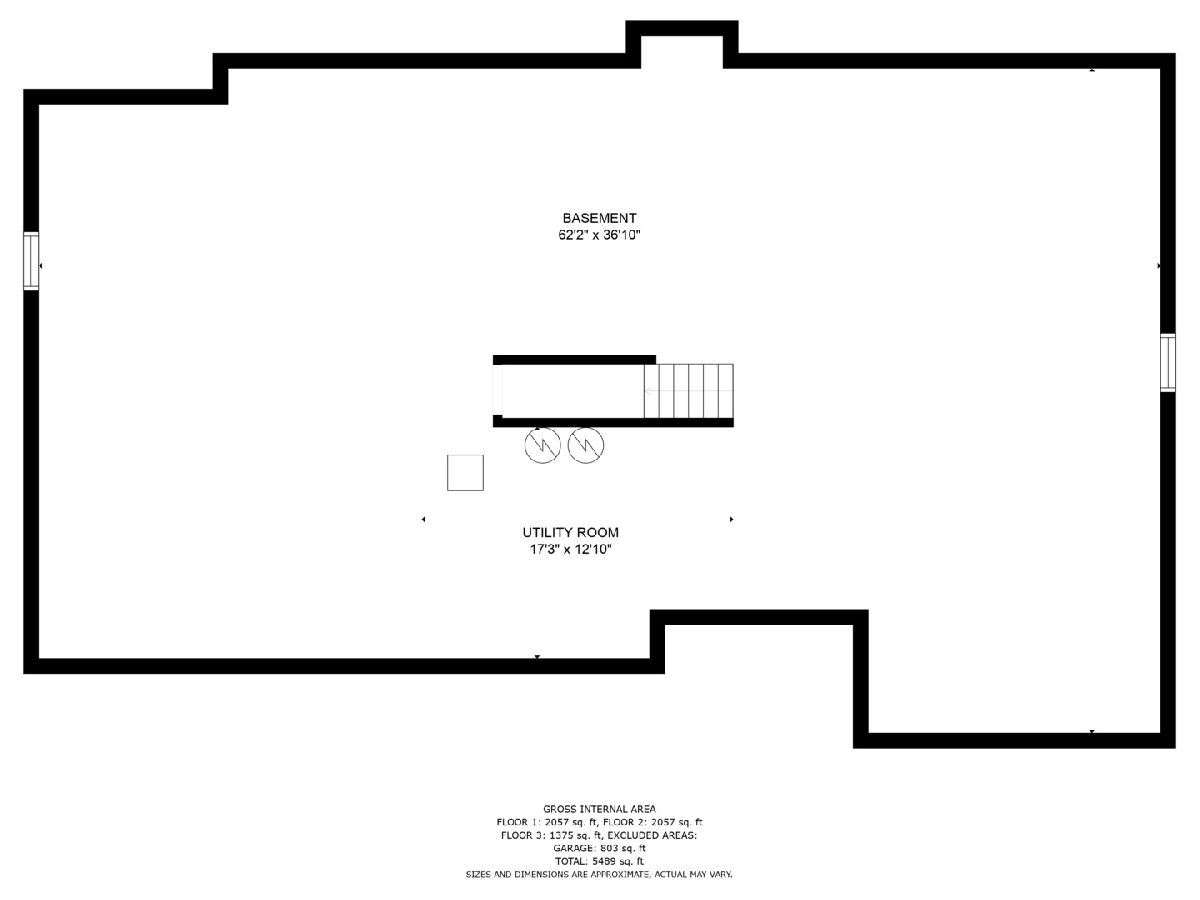
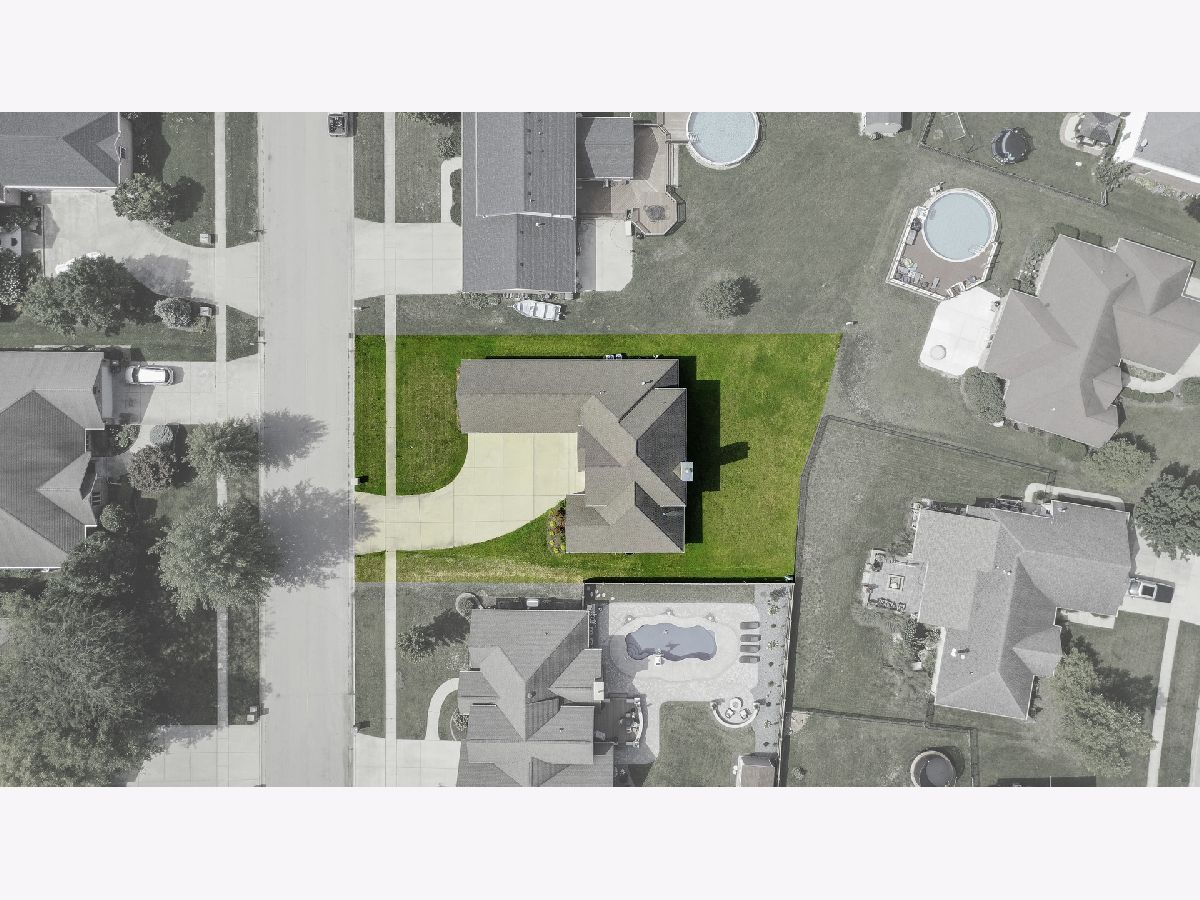
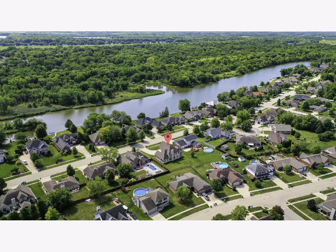
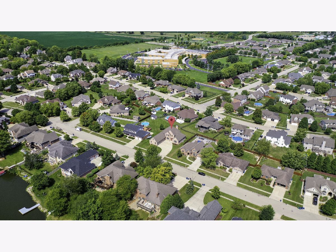
Room Specifics
Total Bedrooms: 4
Bedrooms Above Ground: 4
Bedrooms Below Ground: 0
Dimensions: —
Floor Type: —
Dimensions: —
Floor Type: —
Dimensions: —
Floor Type: —
Full Bathrooms: 3
Bathroom Amenities: Whirlpool,Separate Shower,Double Sink
Bathroom in Basement: 0
Rooms: —
Basement Description: Unfinished
Other Specifics
| 3 | |
| — | |
| Concrete | |
| — | |
| — | |
| 161X90X140X37X55 | |
| Full | |
| — | |
| — | |
| — | |
| Not in DB | |
| — | |
| — | |
| — | |
| — |
Tax History
| Year | Property Taxes |
|---|
Contact Agent
Nearby Similar Homes
Nearby Sold Comparables
Contact Agent
Listing Provided By
Century 21 Coleman-Hornsby

