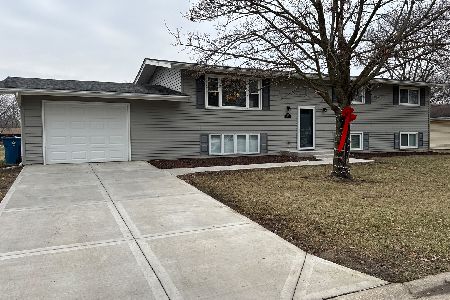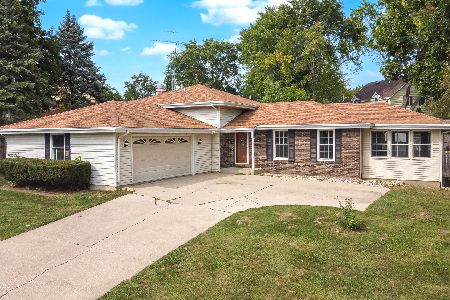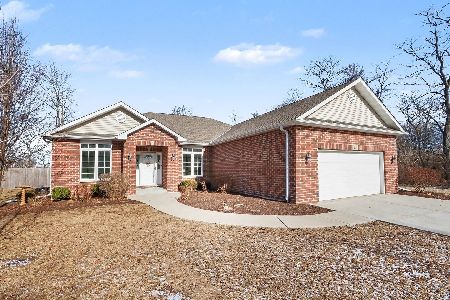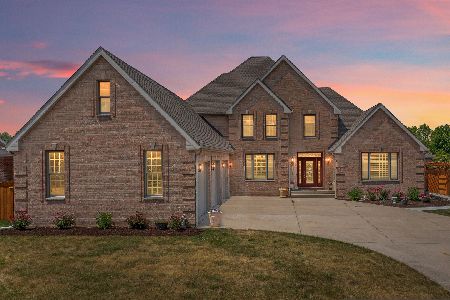732 Edgewater Drive, Morris, Illinois 60450
$370,000
|
Sold
|
|
| Status: | Closed |
| Sqft: | 2,787 |
| Cost/Sqft: | $135 |
| Beds: | 4 |
| Baths: | 4 |
| Year Built: | 2006 |
| Property Taxes: | $7,653 |
| Days On Market: | 2642 |
| Lot Size: | 0,29 |
Description
Look no further! This is the house you've been waiting to find. All brick, 4 bedrooms, cathedral ceilings, beautiful hardwood floors, plush new carpet. Main floor has 3 bedrooms, including the master suite. Upstairs is a 4th bedroom, a den that could become a 5th bedroom, as well as a half bath. Granite counter tops and stainless steel appliances in the kitchen. Large eating area in the kitchen as well as a formal dining room. The full unfinished basement is just waiting for you to finish as you want. It has not 1 but 3 egress windows giving you that extra sense of security. The backyard has a new privacy fence and a cozy deck. All can lighting has been changed to LED. Dishwasher and Refrigerator 1 year old.This house is move in ready and waiting for you!
Property Specifics
| Single Family | |
| — | |
| — | |
| 2006 | |
| Full | |
| — | |
| No | |
| 0.29 |
| Grundy | |
| — | |
| 0 / Not Applicable | |
| None | |
| Public | |
| Public Sewer | |
| 10137297 | |
| 0505403009 |
Nearby Schools
| NAME: | DISTRICT: | DISTANCE: | |
|---|---|---|---|
|
Grade School
White Oak Elementary School |
54 | — | |
|
Middle School
White Oak Elementary School |
54 | Not in DB | |
|
High School
Morris Community High School |
101 | Not in DB | |
Property History
| DATE: | EVENT: | PRICE: | SOURCE: |
|---|---|---|---|
| 11 Aug, 2016 | Sold | $365,000 | MRED MLS |
| 4 Jul, 2016 | Under contract | $374,500 | MRED MLS |
| 28 Jun, 2016 | Listed for sale | $374,500 | MRED MLS |
| 31 Jan, 2019 | Sold | $370,000 | MRED MLS |
| 5 Jan, 2019 | Under contract | $374,900 | MRED MLS |
| 11 Nov, 2018 | Listed for sale | $374,900 | MRED MLS |
Room Specifics
Total Bedrooms: 4
Bedrooms Above Ground: 4
Bedrooms Below Ground: 0
Dimensions: —
Floor Type: Carpet
Dimensions: —
Floor Type: Carpet
Dimensions: —
Floor Type: Carpet
Full Bathrooms: 4
Bathroom Amenities: Separate Shower,Double Sink
Bathroom in Basement: 0
Rooms: Eating Area,Foyer,Office
Basement Description: Unfinished
Other Specifics
| 2 | |
| Concrete Perimeter | |
| Concrete | |
| Deck, Porch, Storms/Screens | |
| Fenced Yard | |
| 90.25X140.18X90X133.51 | |
| — | |
| Full | |
| Vaulted/Cathedral Ceilings, Hardwood Floors, First Floor Bedroom, First Floor Laundry, First Floor Full Bath | |
| Range, Dishwasher, Refrigerator, Washer, Dryer, Disposal, Stainless Steel Appliance(s), Range Hood | |
| Not in DB | |
| Sidewalks, Street Lights, Street Paved | |
| — | |
| — | |
| Gas Log, Gas Starter |
Tax History
| Year | Property Taxes |
|---|---|
| 2016 | $7,979 |
| 2019 | $7,653 |
Contact Agent
Nearby Similar Homes
Nearby Sold Comparables
Contact Agent
Listing Provided By
Century 21 Coleman-Hornsby








