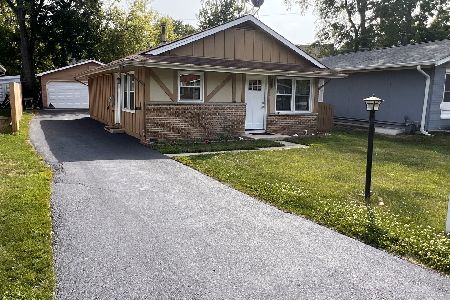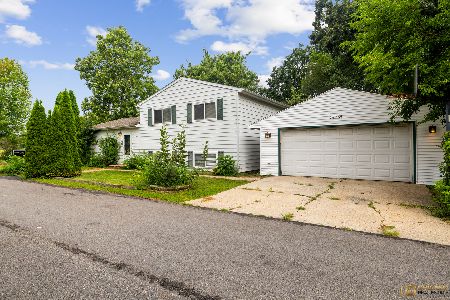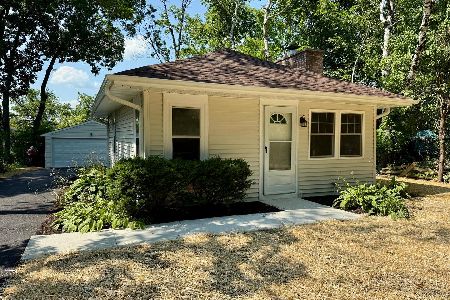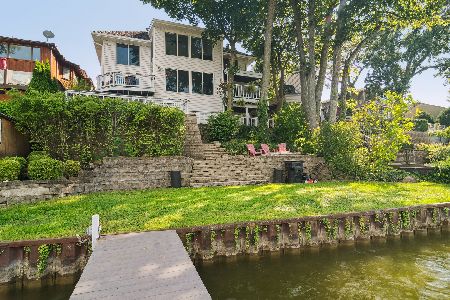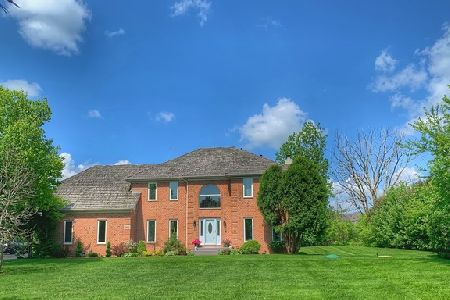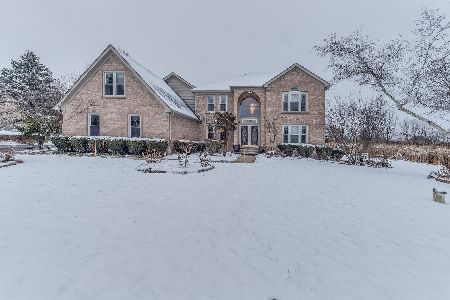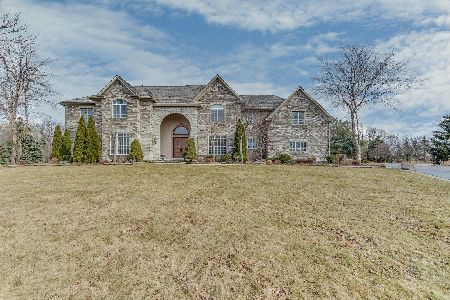6861 Ellis Drive, Long Grove, Illinois 60047
$750,000
|
Sold
|
|
| Status: | Closed |
| Sqft: | 4,630 |
| Cost/Sqft: | $166 |
| Beds: | 4 |
| Baths: | 4 |
| Year Built: | 1994 |
| Property Taxes: | $16,525 |
| Days On Market: | 1327 |
| Lot Size: | 1,52 |
Description
Beautiful 5-bedroom fully remodeled brick home located on 1.52 acre private lot in a Stevenson High School District. Full rehab in 2018 and many updates throughout in December 2020 - August 2021: hardwood floors on second level, updated bathrooms, beautiful crown moldings, new light fixtures, custom blinds, and much more. The first level boasts a two story foyer, separate dining room, living and family rooms, and a eat-in gourmet kitchen that leads you to your beautiful porch with a wooden gazebo. The second level features four bedrooms all with walk in closets, a great master suite with two walk in closets, a balcony with water views, and a large master bath. A nice size walk in attic off the fourth bedroom. Fully finished basement features a bedroom (currently used as an office), a newly remodeled bathroom with steam room, a wet bar and a family room. The backyard features a one year old playset, trampoline, and a storage shed, a garden and mature apple trees. Come and enjoy this home year round! Seller is a licensed real estate agent.
Property Specifics
| Single Family | |
| — | |
| — | |
| 1994 | |
| — | |
| — | |
| No | |
| 1.52 |
| Lake | |
| — | |
| 677 / Annual | |
| — | |
| — | |
| — | |
| 11388453 | |
| 14011010320000 |
Property History
| DATE: | EVENT: | PRICE: | SOURCE: |
|---|---|---|---|
| 26 Oct, 2012 | Sold | $405,100 | MRED MLS |
| 8 Oct, 2012 | Under contract | $389,900 | MRED MLS |
| 4 Jun, 2012 | Listed for sale | $409,000 | MRED MLS |
| 19 Nov, 2020 | Sold | $535,000 | MRED MLS |
| 22 Sep, 2020 | Under contract | $574,900 | MRED MLS |
| 31 Jul, 2020 | Listed for sale | $574,900 | MRED MLS |
| 15 Jun, 2022 | Sold | $750,000 | MRED MLS |
| 2 May, 2022 | Under contract | $769,000 | MRED MLS |
| 28 Apr, 2022 | Listed for sale | $769,000 | MRED MLS |
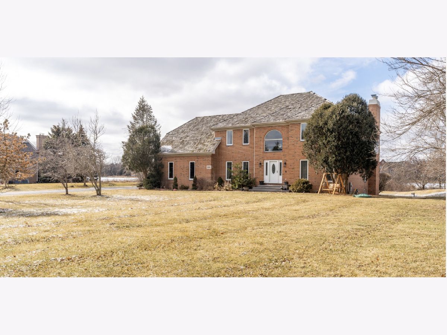
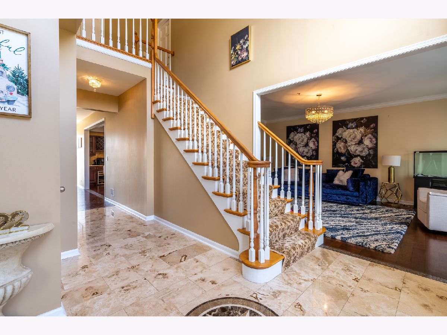
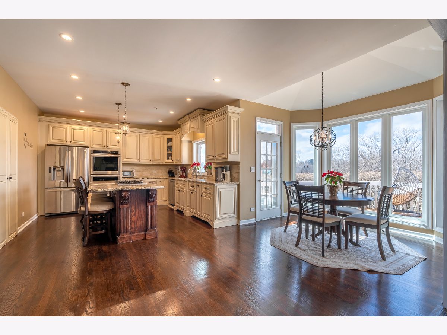
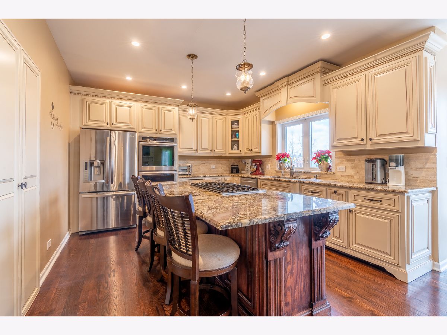
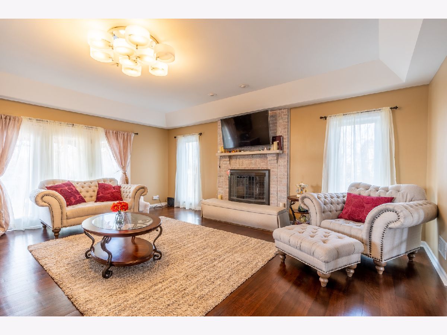
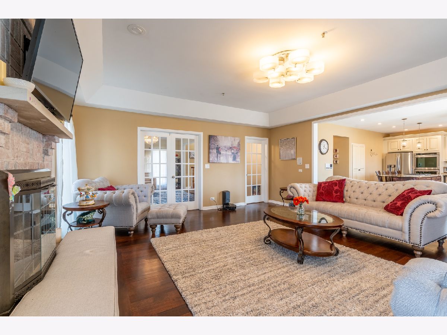
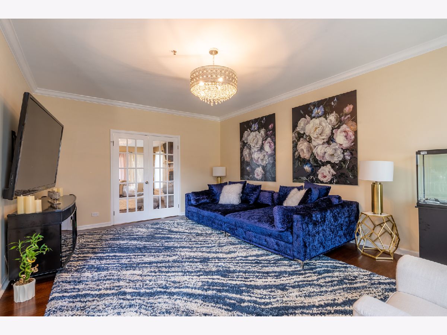
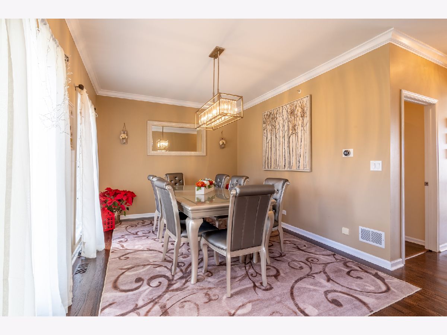
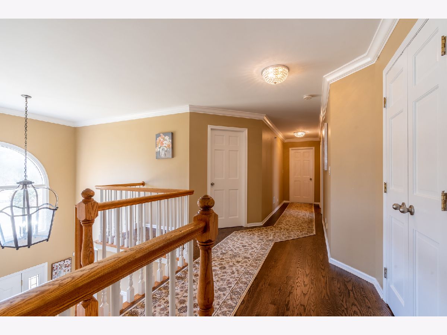
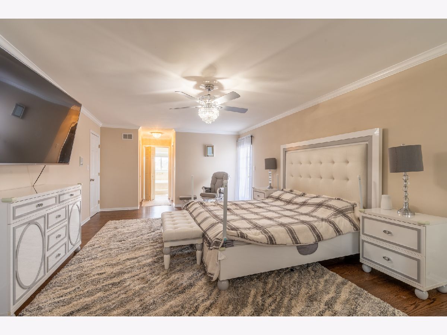
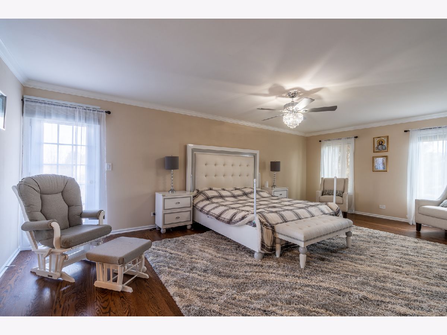
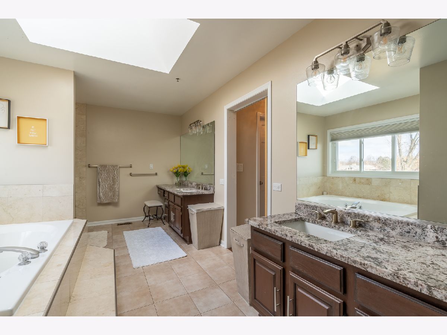
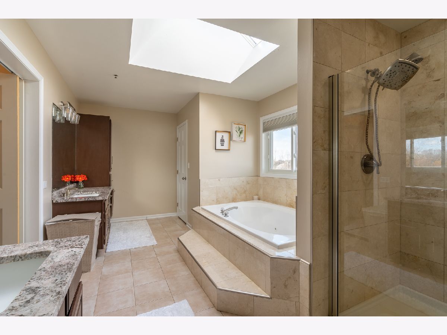
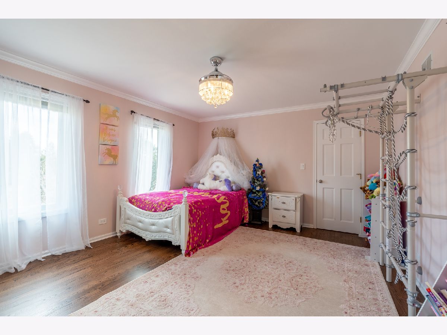
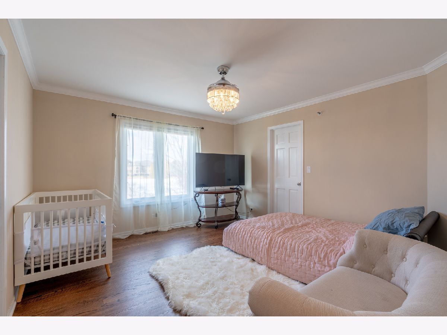
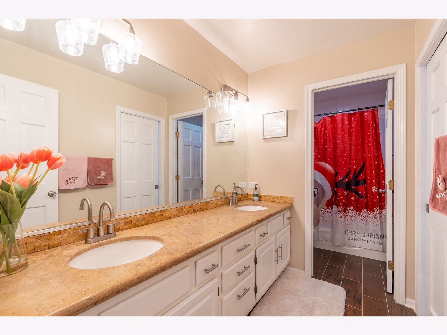
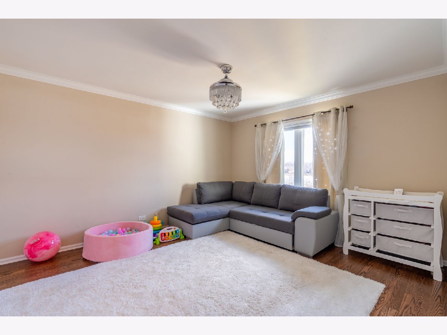
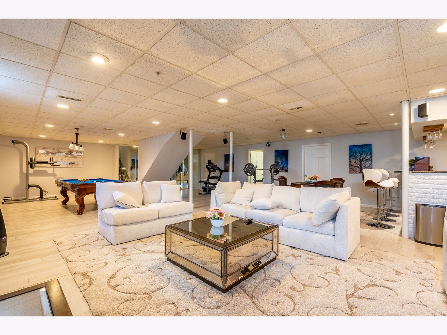
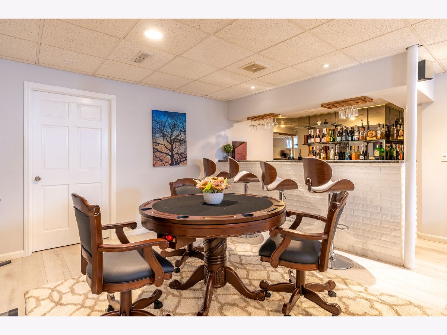
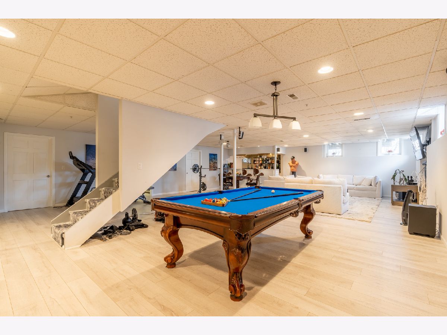
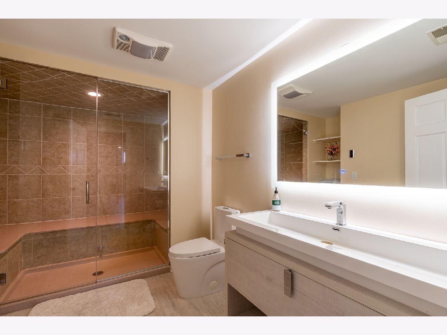
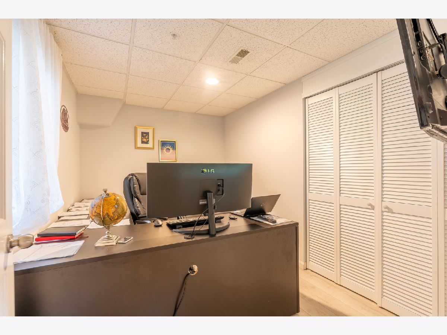
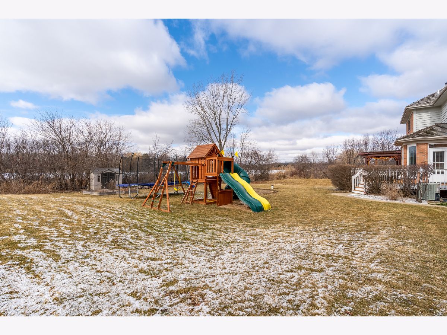
Room Specifics
Total Bedrooms: 5
Bedrooms Above Ground: 4
Bedrooms Below Ground: 1
Dimensions: —
Floor Type: —
Dimensions: —
Floor Type: —
Dimensions: —
Floor Type: —
Dimensions: —
Floor Type: —
Full Bathrooms: 4
Bathroom Amenities: Whirlpool,Separate Shower,Steam Shower,Double Sink
Bathroom in Basement: 1
Rooms: —
Basement Description: Finished
Other Specifics
| 3 | |
| — | |
| — | |
| — | |
| — | |
| 199X293 | |
| Unfinished | |
| — | |
| — | |
| — | |
| Not in DB | |
| — | |
| — | |
| — | |
| — |
Tax History
| Year | Property Taxes |
|---|---|
| 2012 | $17,353 |
| 2020 | $16,136 |
| 2022 | $16,525 |
Contact Agent
Nearby Similar Homes
Nearby Sold Comparables
Contact Agent
Listing Provided By
Core Realty & Investments Inc.

