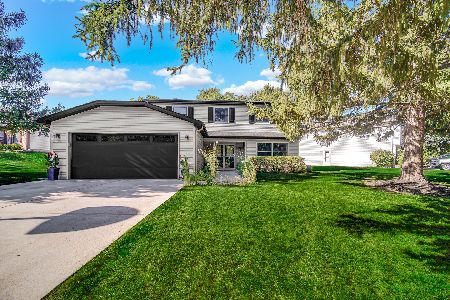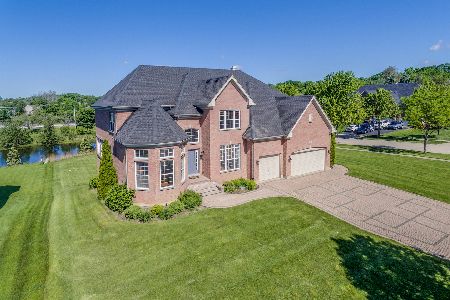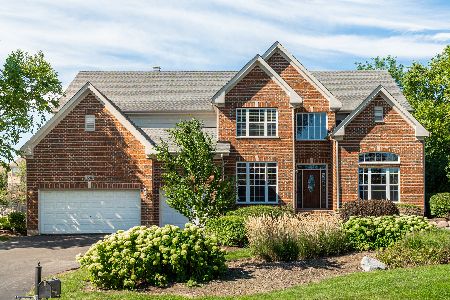687 Norfolk Avenue, Bartlett, Illinois 60103
$690,000
|
Sold
|
|
| Status: | Closed |
| Sqft: | 4,254 |
| Cost/Sqft: | $176 |
| Beds: | 4 |
| Baths: | 5 |
| Year Built: | 2004 |
| Property Taxes: | $15,309 |
| Days On Market: | 6936 |
| Lot Size: | 0,50 |
Description
All brick executive home can't be duplicated for under $900,000! Better than new construction! 2 story foyer, HW floors, 6 panel solid core doors T/O, Kit w/granite cntrs, 42' cherry cbnts, and SS appliances, FR w/2 story gas start WBFP, 1st flr den w/adjacent handicap bath, luxury MBTH, full bsmnt w/9' ceilngs & roughed in bath, dual zone heating/cooling, brick paver patio, 3-car attached garage.
Property Specifics
| Single Family | |
| — | |
| Traditional | |
| 2004 | |
| Full | |
| YORKSHIRE+ | |
| No | |
| 0.5 |
| Du Page | |
| Bartlett Station | |
| 66 / Monthly | |
| Other | |
| Public | |
| Public Sewer | |
| 06397661 | |
| 0104212006 |
Nearby Schools
| NAME: | DISTRICT: | DISTANCE: | |
|---|---|---|---|
|
Grade School
Bartlett |
46 | — | |
|
Middle School
Eastview |
46 | Not in DB | |
|
High School
South Elgin |
46 | Not in DB | |
Property History
| DATE: | EVENT: | PRICE: | SOURCE: |
|---|---|---|---|
| 19 Mar, 2007 | Sold | $690,000 | MRED MLS |
| 22 Mar, 2007 | Under contract | $749,000 | MRED MLS |
| 31 Jan, 2007 | Listed for sale | $749,000 | MRED MLS |
Room Specifics
Total Bedrooms: 4
Bedrooms Above Ground: 4
Bedrooms Below Ground: 0
Dimensions: —
Floor Type: Carpet
Dimensions: —
Floor Type: Carpet
Dimensions: —
Floor Type: Carpet
Full Bathrooms: 5
Bathroom Amenities: Whirlpool,Handicap Shower
Bathroom in Basement: 0
Rooms: Den,Foyer,Gallery,Loft,Sitting Room,Utility Room-1st Floor
Basement Description: Unfinished
Other Specifics
| 3 | |
| — | |
| Asphalt | |
| Patio | |
| Landscaped | |
| 192.50X120X107.60X107.60 | |
| — | |
| Full | |
| Vaulted/Cathedral Ceilings, In-Law Arrangement | |
| Double Oven, Range, Microwave, Dishwasher, Refrigerator, Disposal | |
| Not in DB | |
| Sidewalks, Street Paved | |
| — | |
| — | |
| Wood Burning, Gas Starter |
Tax History
| Year | Property Taxes |
|---|---|
| 2007 | $15,309 |
Contact Agent
Nearby Similar Homes
Nearby Sold Comparables
Contact Agent
Listing Provided By
RE/MAX Central Inc.







