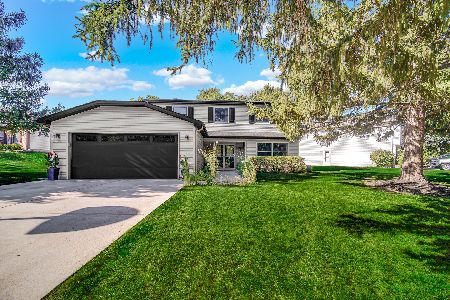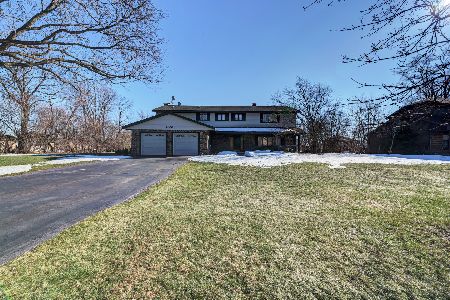1016 Auburn Lane, Bartlett, Illinois 60103
$591,000
|
Sold
|
|
| Status: | Closed |
| Sqft: | 3,748 |
| Cost/Sqft: | $160 |
| Beds: | 4 |
| Baths: | 5 |
| Year Built: | 2003 |
| Property Taxes: | $12,120 |
| Days On Market: | 1255 |
| Lot Size: | 0,46 |
Description
Best quality home available...the builder took extra care with this home, and then the basement was finished with top-quality touches! The home features crown molding, customized ceilings, back-lit shelving, and so many more details that can't be mentioned here! The open concept family room has a 2 story fireplace and amazing views of the yard. Gourmet Kitchen will all the bells and whistles. Formal dining room, and formal living room also have crown molding, tray ceilings and other architectural finishes. 1st-floor office could be a bedroom. 3 Season sunroom provides more views of the yard, and more living space! Amazing basement like no other in the neighborhood - fabulous for entertaining or relaxing. Bar area has wine cooler, sink, granite countertops, built-in bar cabinetry and it's own dishwasher! 2nd family room in the basement, plus a huge work-out room, bonus room, and a full bath complete with a steam shower and heated floors! Gorgeous custom masonry. So much living space! Upstairs, enjoy a huge master bedroom suite with a sitting room, 2 walk-in-closets, and large master bath with huge tub, separate shower, and double sinks. 4 large bedrooms on the 2nd floor, and 4.5 bathrooms throughout the home! Outside, the gardens also are spectacular. Custom large inlaid brick patio with built-in gas grill, and built-in pond! 3 years ago: NEW furnaces & NEW AC units for the zoned heating and cooling. NEW roof 5 years ago. 400 AMP Electric Service! Battery back-up for the sump pump. Even behind the walls, in the details you don't see, the home is plumbed with 2" pipe instead of the standard 1.5" pipes, so you never have to worry about clogs! Extra soundproofing in the walls, so quiet bedrooms, and quiet furnace room. 3 car garage with extra room for storage. You need to see the home to truly appreciate all the extra features that make this home truly magnificent. Come see it and make it your new home today!
Property Specifics
| Single Family | |
| — | |
| — | |
| 2003 | |
| — | |
| — | |
| No | |
| 0.46 |
| Du Page | |
| Bartlett Station | |
| 600 / Annual | |
| — | |
| — | |
| — | |
| 11608580 | |
| 0104212012 |
Nearby Schools
| NAME: | DISTRICT: | DISTANCE: | |
|---|---|---|---|
|
Grade School
Bartlett Elementary School |
46 | — | |
|
Middle School
East View Middle School |
46 | Not in DB | |
|
High School
South Elgin High School |
46 | Not in DB | |
Property History
| DATE: | EVENT: | PRICE: | SOURCE: |
|---|---|---|---|
| 30 Sep, 2022 | Sold | $591,000 | MRED MLS |
| 22 Aug, 2022 | Under contract | $599,900 | MRED MLS |
| 18 Aug, 2022 | Listed for sale | $599,900 | MRED MLS |
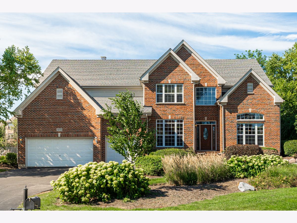
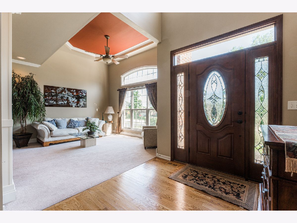
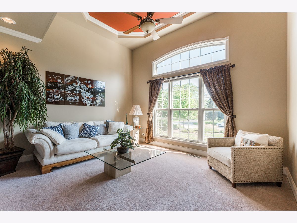
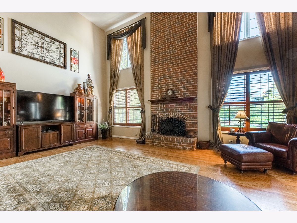
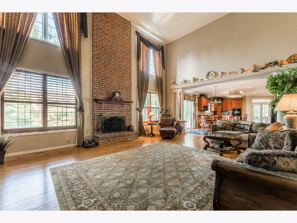
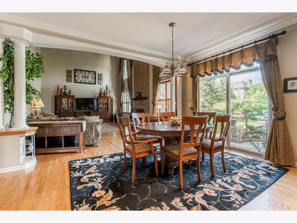
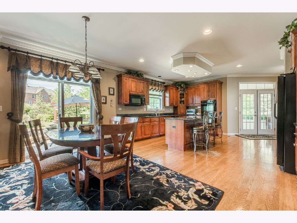
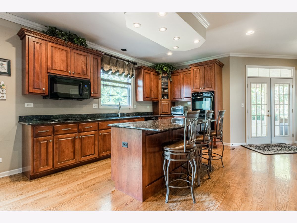
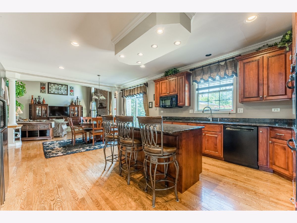
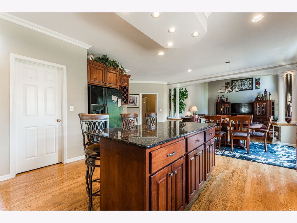
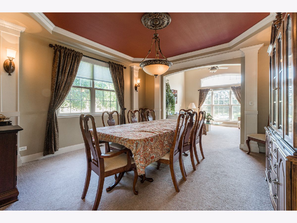
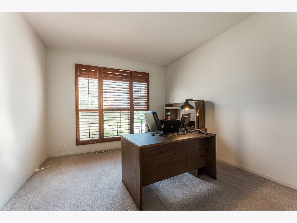
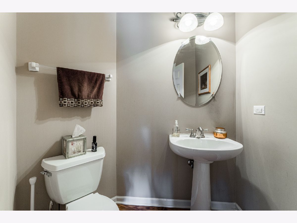
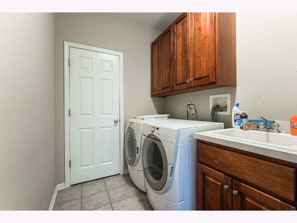
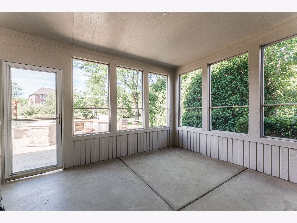
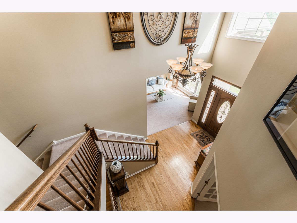
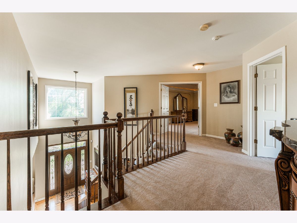
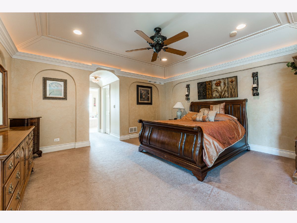
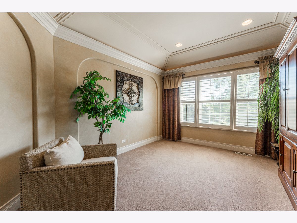
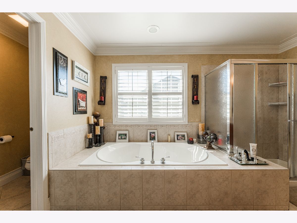
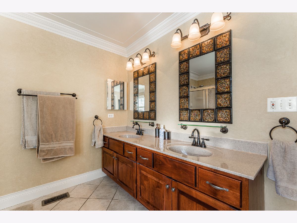
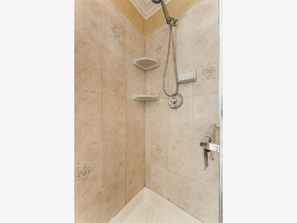
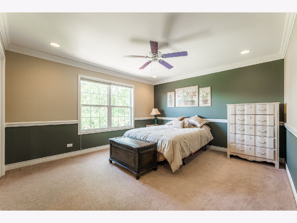
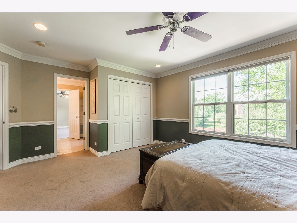
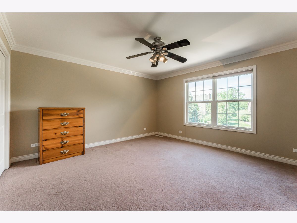
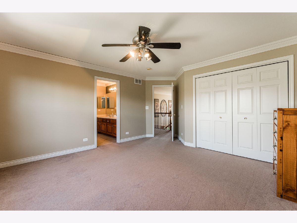
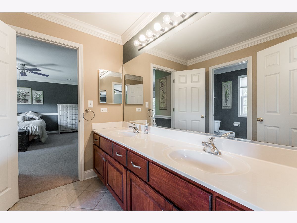
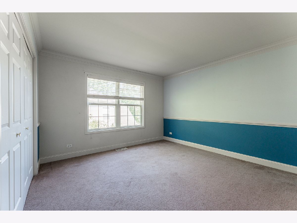
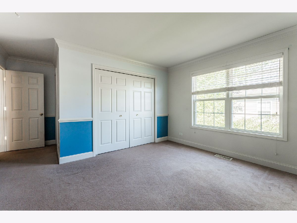
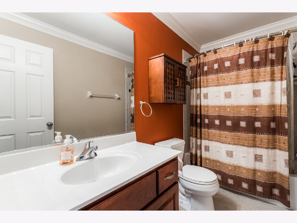
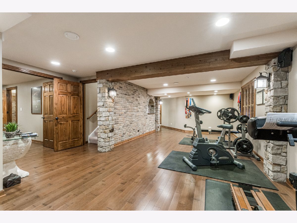
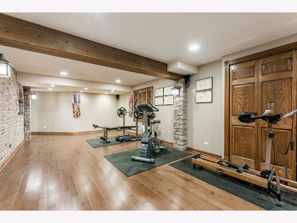
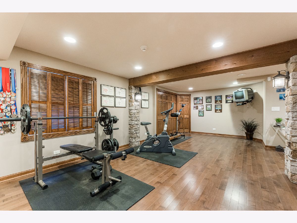
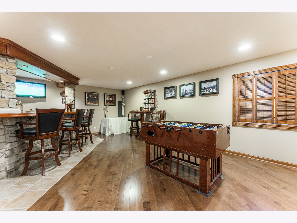
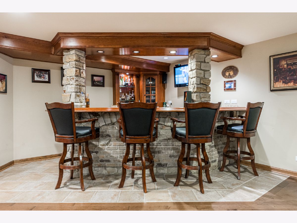
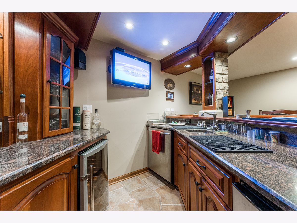
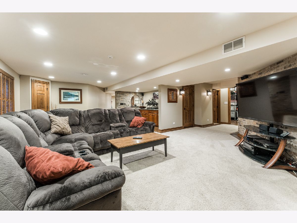
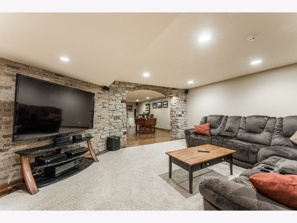
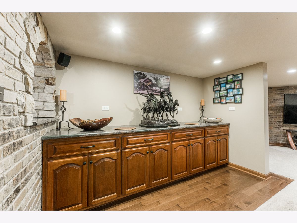
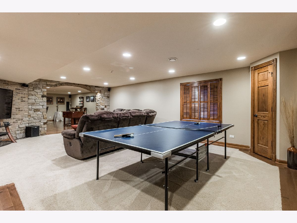
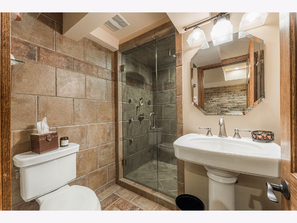
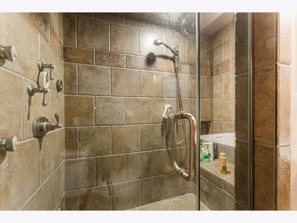
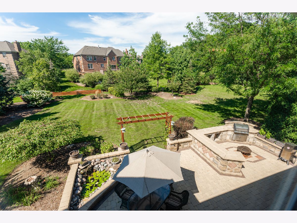
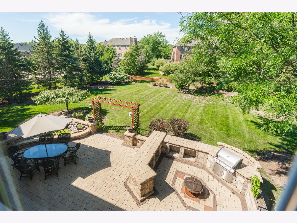
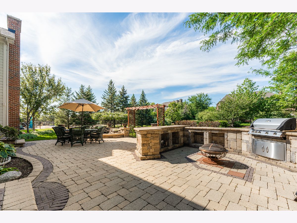
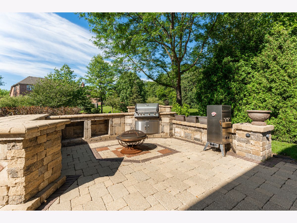
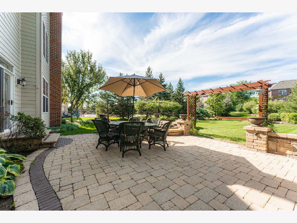
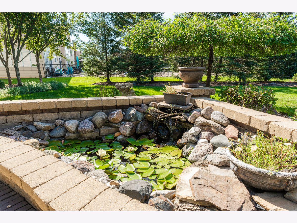
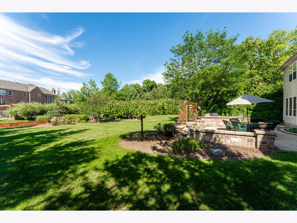
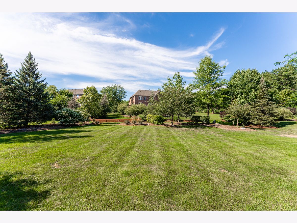
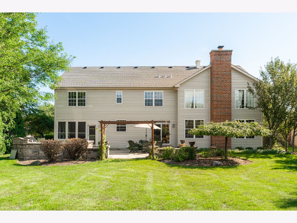
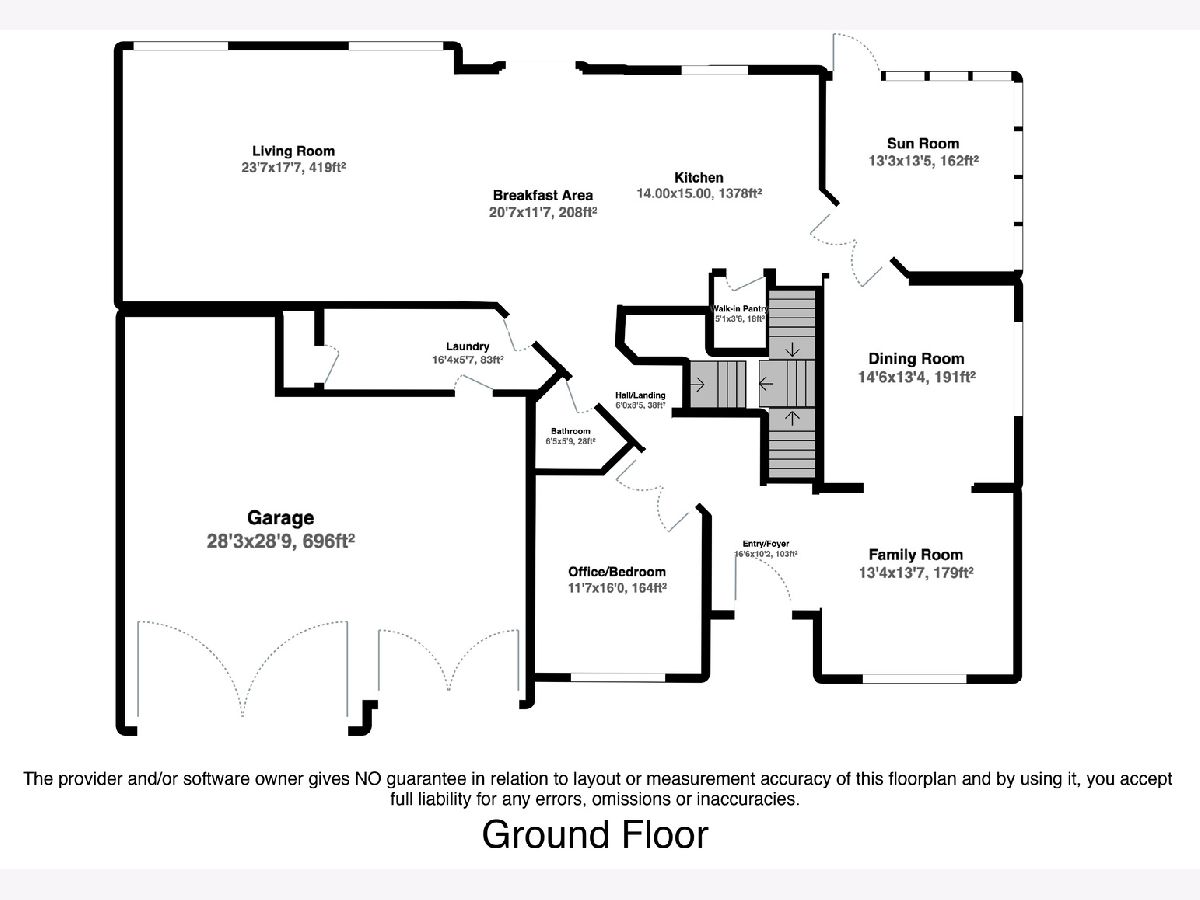
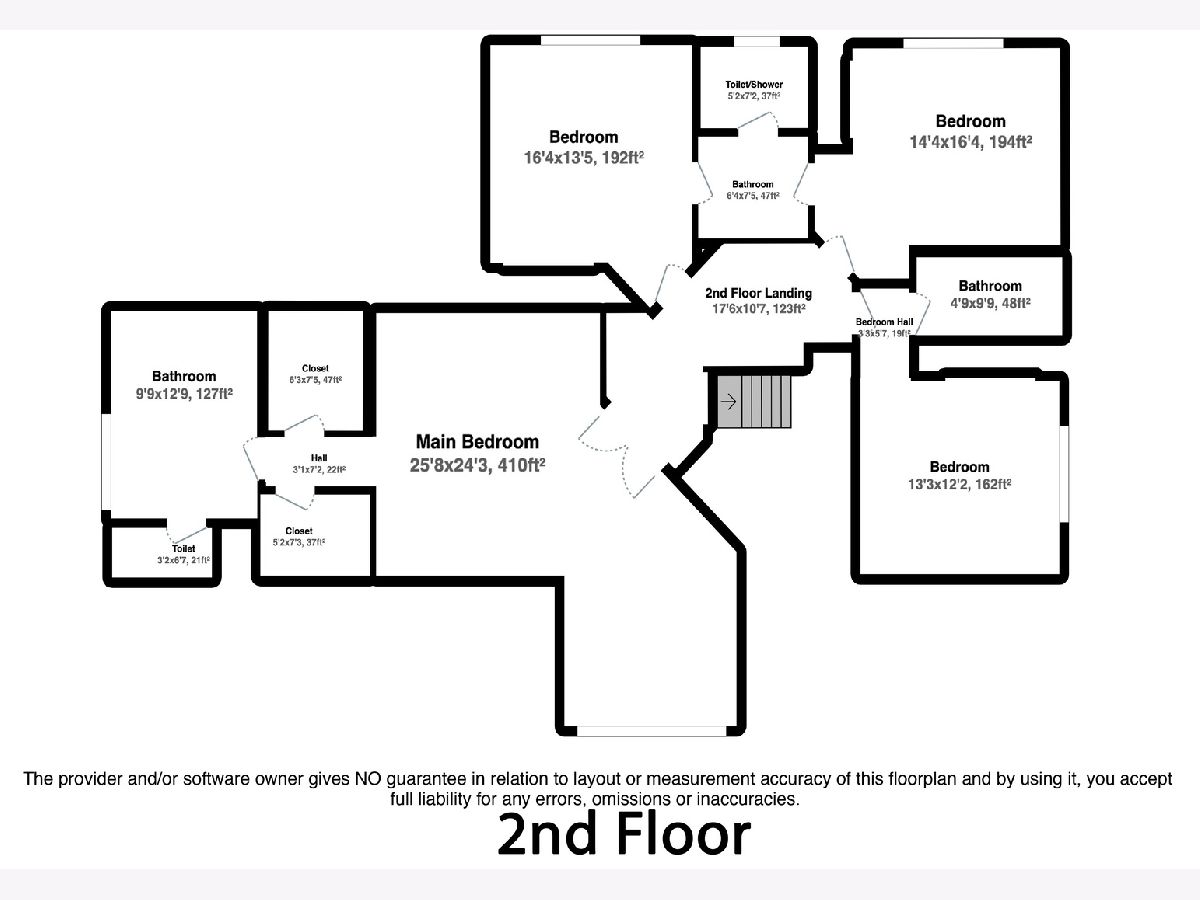
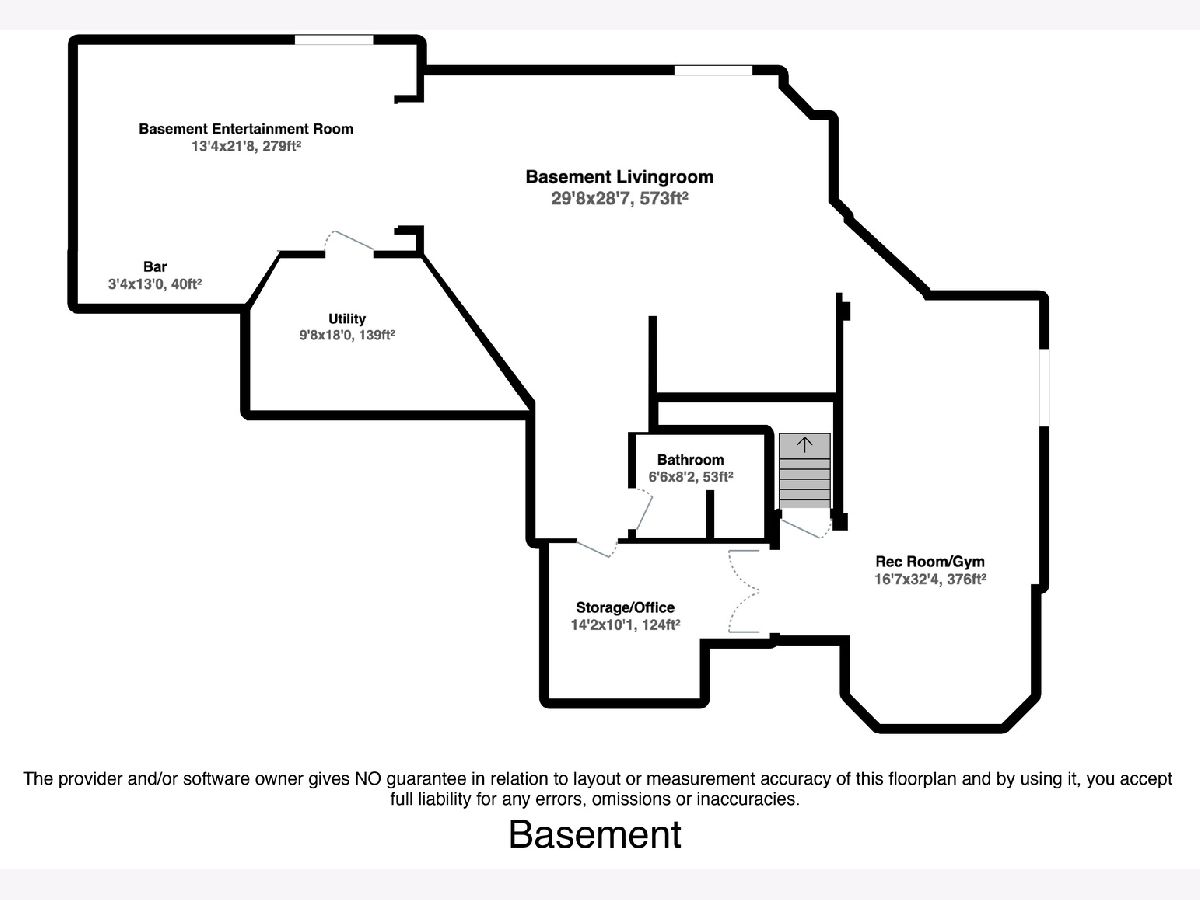
Room Specifics
Total Bedrooms: 4
Bedrooms Above Ground: 4
Bedrooms Below Ground: 0
Dimensions: —
Floor Type: —
Dimensions: —
Floor Type: —
Dimensions: —
Floor Type: —
Full Bathrooms: 5
Bathroom Amenities: Whirlpool,Separate Shower,Steam Shower,Double Sink,Soaking Tub
Bathroom in Basement: 1
Rooms: —
Basement Description: Finished
Other Specifics
| 3 | |
| — | |
| Asphalt | |
| — | |
| — | |
| 100X200 | |
| — | |
| — | |
| — | |
| — | |
| Not in DB | |
| — | |
| — | |
| — | |
| — |
Tax History
| Year | Property Taxes |
|---|---|
| 2022 | $12,120 |
Contact Agent
Nearby Similar Homes
Nearby Sold Comparables
Contact Agent
Listing Provided By
Executive Realty Group LLC

