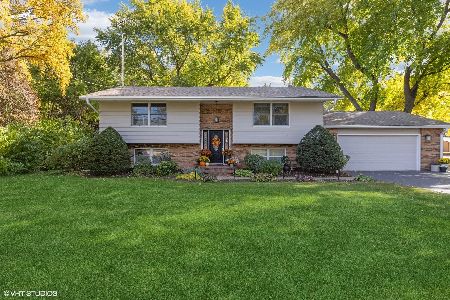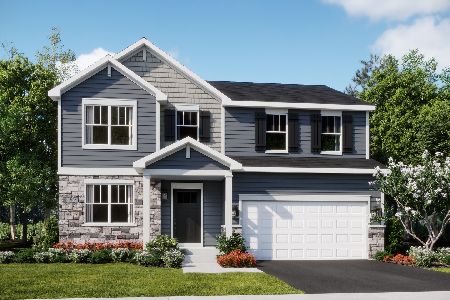689 Denise Court, Yorkville, Illinois 60560
$380,000
|
Sold
|
|
| Status: | Closed |
| Sqft: | 2,775 |
| Cost/Sqft: | $135 |
| Beds: | 4 |
| Baths: | 4 |
| Year Built: | 2001 |
| Property Taxes: | $8,587 |
| Days On Market: | 1986 |
| Lot Size: | 0,47 |
Description
Transitional Home w/Rustic Touches & Many Updates, Sits Back in Court on a Professionally Landscaped Fenced Half Acre w/Huge Patio under a Roofed Pergola & a Pool w/Private Deck-This Yard Feels Just Like a Private Oasis & is Perfect for Entertaining! 2 Story w/Brick Front & 3+Car Garage, 2 Story Foyer, Turned Custom Oak & Wrought Iron Staircase, Wood Floors, 4Beds, 2Full Baths, 2Half Baths, Private Study, Separate Dining Rm & Bay Window in Living Rm. Featured on HOUZZ this Updated Gourmet Kitchen w/Stacked & Staggered LED Lit White Cabinets & a Hand Built Rubbed Edge Black Distressed Island offers Upgraded Granite Tops, Newer Slate Appl, Brand New Dishwasher, Wine Fridge, Apron Sink & Subway Tile Backsplash...Absolutely Stunning! Family Rm w/Brand New Gas Log Insert in Brick FP & 100+yr old Barn Wood Feature Wall. Custom Made 100+ yr old Barn Wood Doors Open to the 1st Fl Laundry Rm & the 1st Fl Game/Play Rm. Finished Basement w/Full Kitchen, Entertainment Area, & Storage Space. Master En-Suite w/Tray Ceiling, Modern Barn Door Opens to En-Suite which offer Double Vanity w/Makeup Area, Soaker Tub, Separate Shower & Huge Custom Built Walk-In Closet w/Organizers, Shelves & More! New Roof, New Windows on Back Exterior & Brand New Air Conditioner. NOTHING TO DO BUT MOVE RIGHT IN!
Property Specifics
| Single Family | |
| — | |
| Traditional | |
| 2001 | |
| Full | |
| THE WINROCK | |
| No | |
| 0.47 |
| Kendall | |
| — | |
| 180 / Annual | |
| Insurance | |
| Public | |
| Public Sewer | |
| 10809487 | |
| 0220181022 |
Nearby Schools
| NAME: | DISTRICT: | DISTANCE: | |
|---|---|---|---|
|
Middle School
Yorkville Middle School |
115 | Not in DB | |
|
High School
Yorkville High School |
115 | Not in DB | |
Property History
| DATE: | EVENT: | PRICE: | SOURCE: |
|---|---|---|---|
| 16 Oct, 2020 | Sold | $380,000 | MRED MLS |
| 31 Aug, 2020 | Under contract | $374,900 | MRED MLS |
| 27 Aug, 2020 | Listed for sale | $374,900 | MRED MLS |


















































Room Specifics
Total Bedrooms: 4
Bedrooms Above Ground: 4
Bedrooms Below Ground: 0
Dimensions: —
Floor Type: Carpet
Dimensions: —
Floor Type: Carpet
Dimensions: —
Floor Type: Carpet
Full Bathrooms: 4
Bathroom Amenities: Separate Shower,Double Sink,Soaking Tub
Bathroom in Basement: 1
Rooms: Study,Breakfast Room,Game Room,Foyer
Basement Description: Finished,Egress Window,Concrete (Basement),Storage Space
Other Specifics
| 3 | |
| Concrete Perimeter | |
| Asphalt | |
| Deck, Patio, Porch, Roof Deck, Above Ground Pool, Storms/Screens, Invisible Fence | |
| Cul-De-Sac,Fenced Yard,Irregular Lot,Landscaped,Mature Trees,Garden,Fence-Invisible Pet,Outdoor Lighting,Pie Shaped Lot,Sidewalks,Streetlights,Wood Fence | |
| 66X139X263X38X193 | |
| — | |
| Full | |
| Hardwood Floors, First Floor Laundry, Built-in Features, Walk-In Closet(s), Ceilings - 9 Foot | |
| Range, Microwave, Dishwasher, High End Refrigerator, Washer, Dryer, Disposal, Stainless Steel Appliance(s), Wine Refrigerator, Other | |
| Not in DB | |
| Park, Lake, Curbs, Sidewalks, Street Lights | |
| — | |
| — | |
| Gas Log, Gas Starter |
Tax History
| Year | Property Taxes |
|---|---|
| 2020 | $8,587 |
Contact Agent
Nearby Similar Homes
Nearby Sold Comparables
Contact Agent
Listing Provided By
Kettley & Co. Inc. - Yorkville










