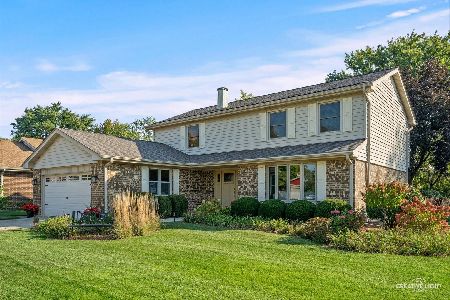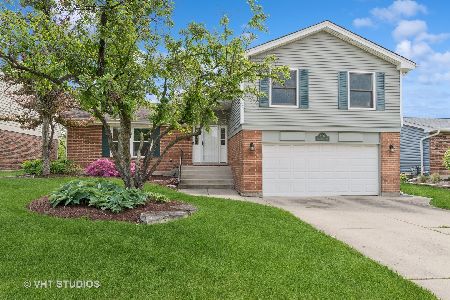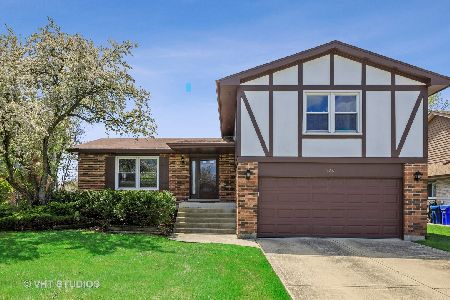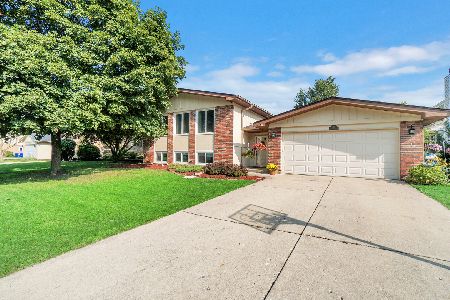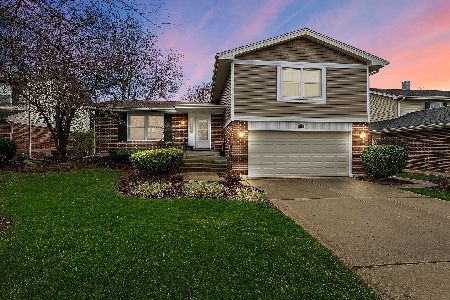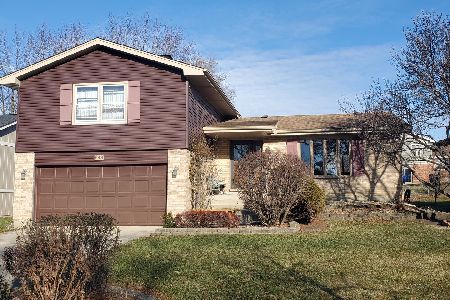690 Queenswood Lane, Wheaton, Illinois 60189
$369,900
|
Sold
|
|
| Status: | Closed |
| Sqft: | 1,515 |
| Cost/Sqft: | $244 |
| Beds: | 3 |
| Baths: | 3 |
| Year Built: | 1983 |
| Property Taxes: | $8,158 |
| Days On Market: | 2774 |
| Lot Size: | 0,19 |
Description
Spacious well maintained home in the heart of development, close to Danada shopping, restaurants, park district, parks and schools, and very easy commute to train or expressway! Features include living room and dining room, updated Kitchen with painted white cabinets, granite counters and stainless steel appliances, new stainless steel sink and faucet, Family Room with fireplace and wood flooring, sliding glass doors out to stamped concrete patio and fenced backyard, powder room and full bath and Master Bath, new carpeting on 2nd floor, 6 panel solid oak doors, ceramic in baths, Bonus of Finished Sub Basement with Rec Room and laundry, keypad entry to attached garage with electric door openers, new hot water heater, new humidifier, newer roof, all windows on 2nd floor are newer, patio door is new (Marvin), entry door from garage is new, hardwood floor in Foyer and Kitchen, newer concrete driveway and front steps, everything has been immaculately maintained! Hurry! Won't Last!
Property Specifics
| Single Family | |
| — | |
| Tri-Level | |
| 1983 | |
| Partial | |
| — | |
| No | |
| 0.19 |
| Du Page | |
| Briarcliffe Knolls | |
| 0 / Not Applicable | |
| None | |
| Lake Michigan | |
| Public Sewer | |
| 09931032 | |
| 0521415012 |
Nearby Schools
| NAME: | DISTRICT: | DISTANCE: | |
|---|---|---|---|
|
Middle School
Edison Middle School |
200 | Not in DB | |
|
High School
Wheaton Warrenville South H S |
200 | Not in DB | |
Property History
| DATE: | EVENT: | PRICE: | SOURCE: |
|---|---|---|---|
| 29 Jun, 2018 | Sold | $369,900 | MRED MLS |
| 30 Apr, 2018 | Under contract | $369,900 | MRED MLS |
| 27 Apr, 2018 | Listed for sale | $369,900 | MRED MLS |
| 6 Jun, 2025 | Sold | $600,000 | MRED MLS |
| 18 May, 2025 | Under contract | $565,000 | MRED MLS |
| 15 May, 2025 | Listed for sale | $565,000 | MRED MLS |
Room Specifics
Total Bedrooms: 3
Bedrooms Above Ground: 3
Bedrooms Below Ground: 0
Dimensions: —
Floor Type: Carpet
Dimensions: —
Floor Type: Carpet
Full Bathrooms: 3
Bathroom Amenities: —
Bathroom in Basement: 0
Rooms: Recreation Room,Foyer
Basement Description: Finished,Sub-Basement
Other Specifics
| 2 | |
| Concrete Perimeter | |
| Concrete | |
| Patio, Stamped Concrete Patio, Storms/Screens | |
| Fenced Yard | |
| 65X125 | |
| — | |
| Full | |
| Hardwood Floors, Wood Laminate Floors | |
| Range, Microwave, Dishwasher, Refrigerator, Washer, Dryer, Disposal, Stainless Steel Appliance(s) | |
| Not in DB | |
| Sidewalks, Street Lights, Street Paved | |
| — | |
| — | |
| Wood Burning, Gas Log |
Tax History
| Year | Property Taxes |
|---|---|
| 2018 | $8,158 |
| 2025 | $8,869 |
Contact Agent
Nearby Similar Homes
Nearby Sold Comparables
Contact Agent
Listing Provided By
RE/MAX Suburban

