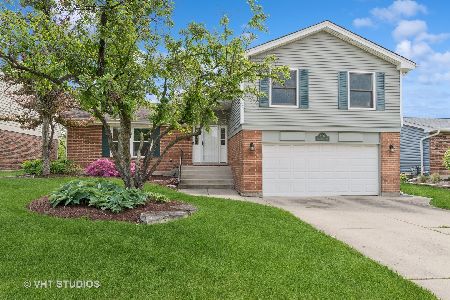738 Queenswood Lane, Wheaton, Illinois 60189
$401,600
|
Sold
|
|
| Status: | Closed |
| Sqft: | 2,500 |
| Cost/Sqft: | $158 |
| Beds: | 3 |
| Baths: | 3 |
| Year Built: | 1985 |
| Property Taxes: | $7,873 |
| Days On Market: | 1757 |
| Lot Size: | 0,19 |
Description
Welcome to this move-in ready split-level home with a finished sub-basement * Many updates through the years including new exterior siding and gutters, kitchen and bathroom updates, and much more * The addition on the back opened and extended the kitchen as well as added an additional eating or flex area with cathedral ceiling, skylights, and great views of the yard * Updated, open kitchen has hardwood flooring, an island, beautiful cabinets, granite counters, and stainless steel appliances * Master bedroom suite has a remodeled bathroom and organized walk-in closet * Total of 3 bedrooms on the second level with updated carpet and great closet space * Lower level, open family room has a gas fireplace, a bonus area, and a remodeled half bathroom * The finished, updated basement with newer carpet and paint has a 4th bedroom, spacious recreation room, and laundry room with plenty of storage * The spacious yard is fully fenced and has a deck built in 2010 * Excellent neighborhood and schools!
Property Specifics
| Single Family | |
| — | |
| Tri-Level | |
| 1985 | |
| Partial | |
| SPLIT LEVEL W/ SUB | |
| No | |
| 0.19 |
| Du Page | |
| Briarcliffe Knolls | |
| 0 / Not Applicable | |
| None | |
| Lake Michigan | |
| Public Sewer | |
| 11048567 | |
| 0521415014 |
Nearby Schools
| NAME: | DISTRICT: | DISTANCE: | |
|---|---|---|---|
|
Grade School
Lincoln Elementary School |
200 | — | |
|
Middle School
Edison Middle School |
200 | Not in DB | |
|
High School
Wheaton Warrenville South H S |
200 | Not in DB | |
Property History
| DATE: | EVENT: | PRICE: | SOURCE: |
|---|---|---|---|
| 28 May, 2021 | Sold | $401,600 | MRED MLS |
| 28 Apr, 2021 | Under contract | $395,000 | MRED MLS |
| 9 Apr, 2021 | Listed for sale | $395,000 | MRED MLS |
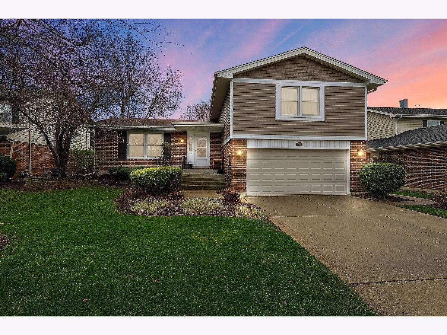
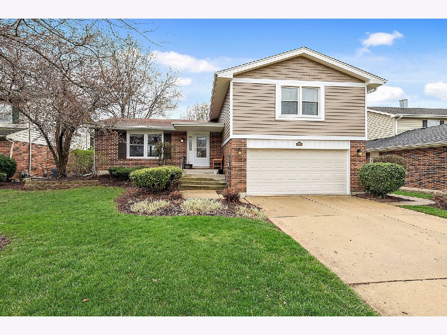
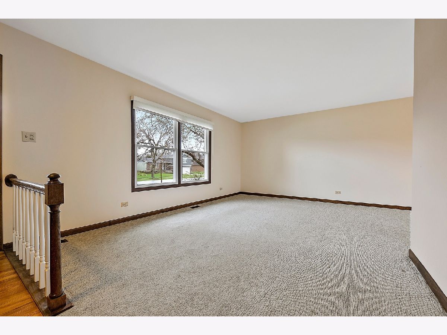
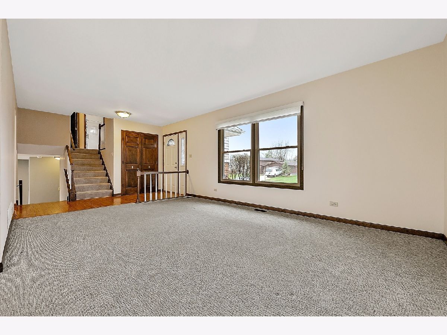
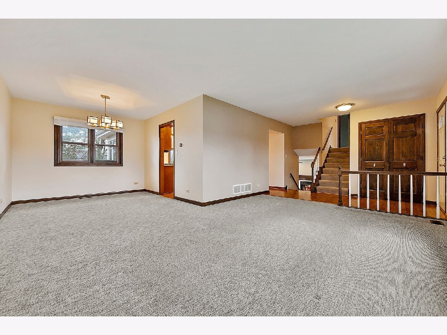
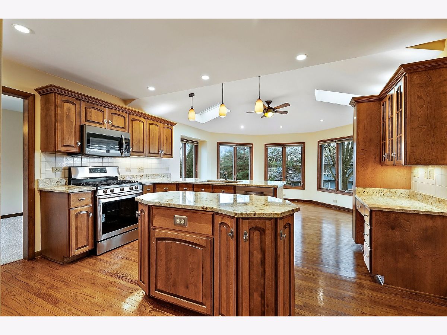
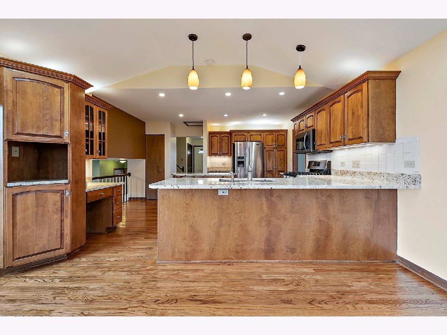
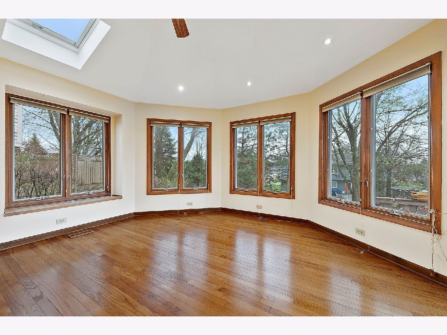
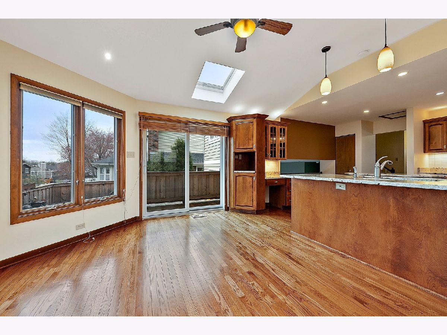
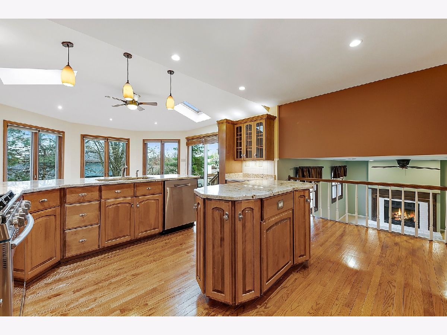
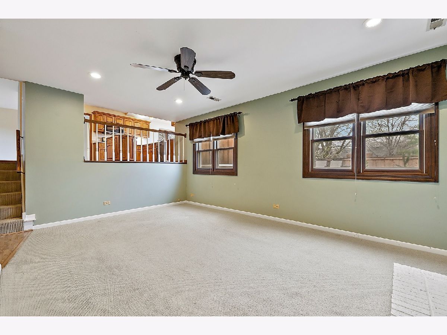
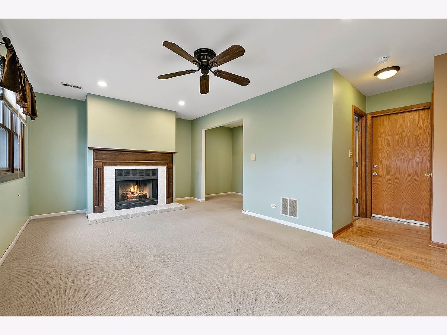
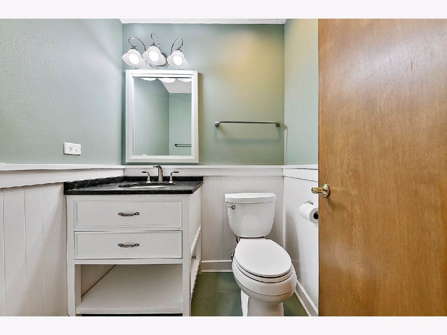
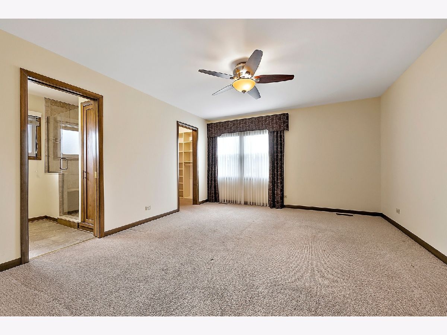
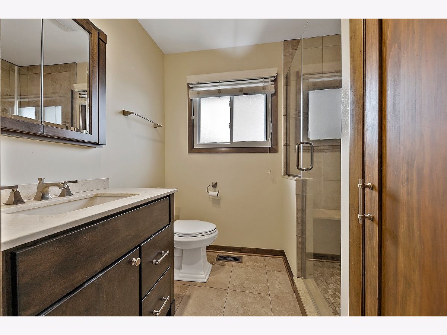
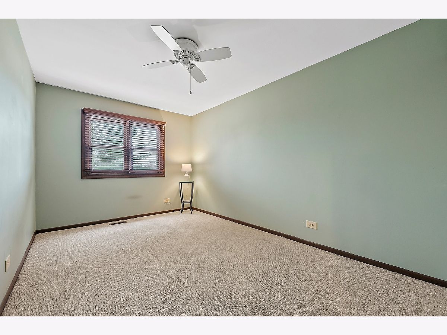
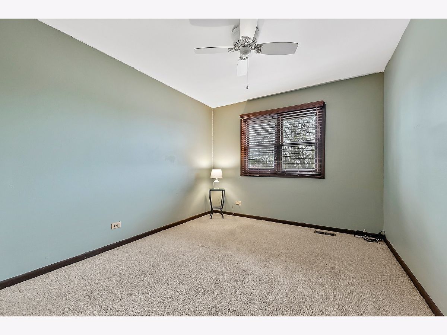
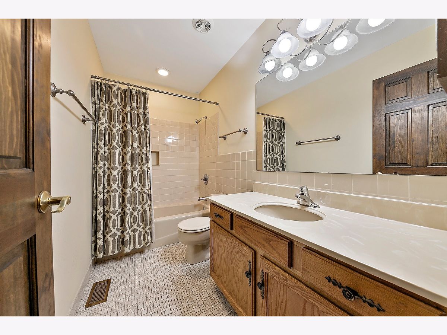
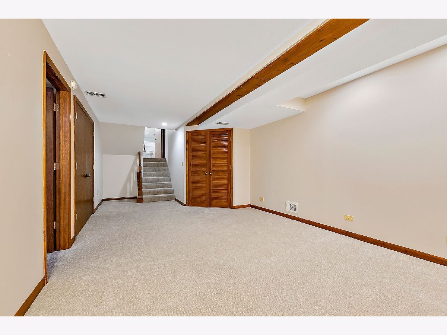
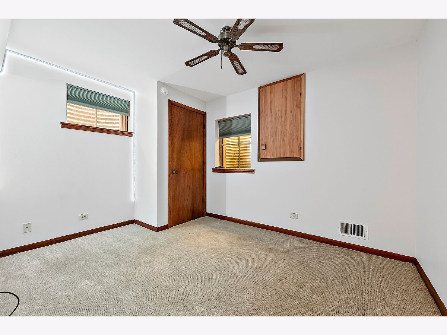
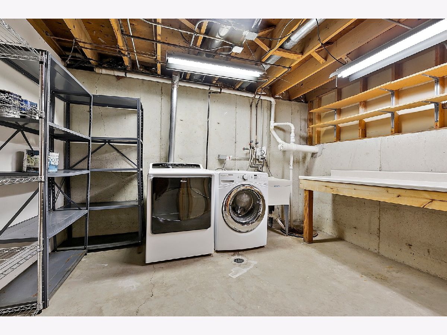
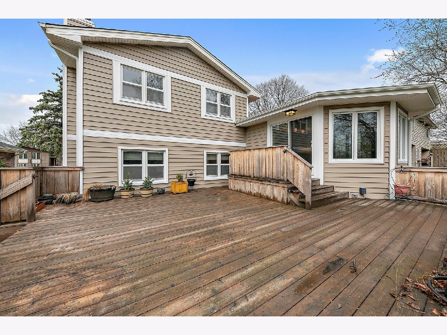
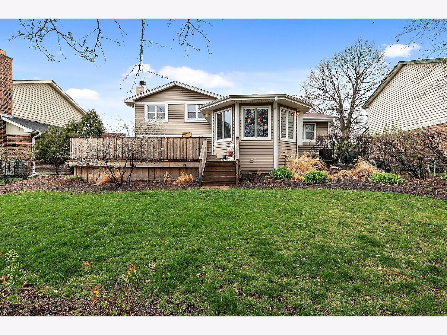
Room Specifics
Total Bedrooms: 4
Bedrooms Above Ground: 3
Bedrooms Below Ground: 1
Dimensions: —
Floor Type: Carpet
Dimensions: —
Floor Type: Carpet
Dimensions: —
Floor Type: Carpet
Full Bathrooms: 3
Bathroom Amenities: —
Bathroom in Basement: 0
Rooms: Eating Area,Recreation Room,Bonus Room
Basement Description: Finished
Other Specifics
| 2 | |
| Concrete Perimeter | |
| Concrete | |
| Deck | |
| Fenced Yard | |
| 65 X 125 | |
| — | |
| Full | |
| Vaulted/Cathedral Ceilings, Skylight(s), Hardwood Floors | |
| Range, Microwave, Dishwasher, Refrigerator, Washer, Dryer, Disposal, Stainless Steel Appliance(s) | |
| Not in DB | |
| Sidewalks | |
| — | |
| — | |
| Gas Log, Gas Starter |
Tax History
| Year | Property Taxes |
|---|---|
| 2021 | $7,873 |
Contact Agent
Nearby Similar Homes
Nearby Sold Comparables
Contact Agent
Listing Provided By
Coldwell Banker Realty




