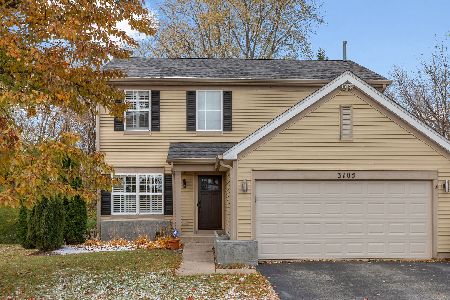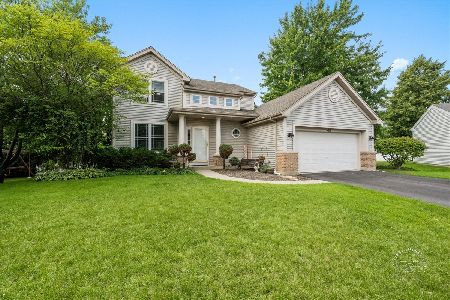6905 Zachary Drive, Carpentersville, Illinois 60110
$310,000
|
Sold
|
|
| Status: | Closed |
| Sqft: | 2,174 |
| Cost/Sqft: | $147 |
| Beds: | 4 |
| Baths: | 4 |
| Year Built: | 1997 |
| Property Taxes: | $7,979 |
| Days On Market: | 2452 |
| Lot Size: | 0,20 |
Description
Expanded Kingston model located in Providence Point 2. This one owner home is immaculate & updated throughout! Fresh paint throughout most of the home and brand new carpeting in all the upstairs bedrooms.Beautiful hardwood flrs throughout the main level. Updated kitchen features huge island w/built-in microwave & cooktop, quartz counters, double oven, butlers pantry & walk-in pantry. Expanded family rm w/gas fireplace. Master bedroom w/updated luxury bath. Full finished basement w/wet bar, 5th bedroom, office & full bath. Plenty of room for the toys in the 4 car tandem heated garage. Enjoy the peach tree and the strawberries which return in the summer.Furnace, AC, roof, windows and appliances all less than 7 years old. 2 block walk to Woodman's or Liberty school. Jacobs HS.
Property Specifics
| Single Family | |
| — | |
| Traditional | |
| 1997 | |
| Full | |
| KINGSTON C | |
| No | |
| 0.2 |
| Kane | |
| Providence Point 2 | |
| 275 / Annual | |
| Other | |
| Public | |
| Public Sewer | |
| 10319958 | |
| 0317180002 |
Nearby Schools
| NAME: | DISTRICT: | DISTANCE: | |
|---|---|---|---|
|
Grade School
Liberty Elementary School |
300 | — | |
|
Middle School
Dundee Middle School |
300 | Not in DB | |
|
High School
H D Jacobs High School |
300 | Not in DB | |
Property History
| DATE: | EVENT: | PRICE: | SOURCE: |
|---|---|---|---|
| 28 May, 2019 | Sold | $310,000 | MRED MLS |
| 9 Apr, 2019 | Under contract | $319,500 | MRED MLS |
| 25 Mar, 2019 | Listed for sale | $319,500 | MRED MLS |
Room Specifics
Total Bedrooms: 5
Bedrooms Above Ground: 4
Bedrooms Below Ground: 1
Dimensions: —
Floor Type: Carpet
Dimensions: —
Floor Type: Carpet
Dimensions: —
Floor Type: Carpet
Dimensions: —
Floor Type: —
Full Bathrooms: 4
Bathroom Amenities: Separate Shower,Double Sink,Soaking Tub
Bathroom in Basement: 1
Rooms: Bedroom 5,Office,Recreation Room,Foyer
Basement Description: Finished,Egress Window
Other Specifics
| 4 | |
| Concrete Perimeter | |
| Asphalt | |
| Porch, Brick Paver Patio, Storms/Screens | |
| Landscaped,Mature Trees | |
| 119X111X35X118 | |
| Pull Down Stair,Unfinished | |
| Full | |
| Bar-Wet, Hardwood Floors, First Floor Laundry, Built-in Features, Walk-In Closet(s) | |
| Double Oven, Microwave, Dishwasher, Refrigerator, Bar Fridge, Washer, Dryer, Disposal, Stainless Steel Appliance(s), Cooktop, Range Hood | |
| Not in DB | |
| Sidewalks, Street Lights, Street Paved | |
| — | |
| — | |
| Wood Burning, Gas Log, Gas Starter |
Tax History
| Year | Property Taxes |
|---|---|
| 2019 | $7,979 |
Contact Agent
Nearby Similar Homes
Nearby Sold Comparables
Contact Agent
Listing Provided By
Realty Executives Cornerstone








