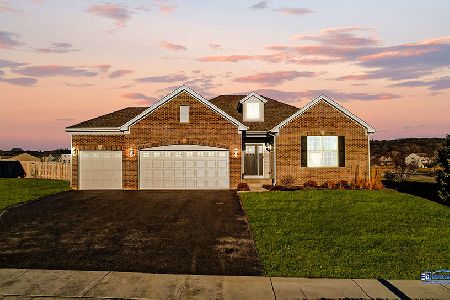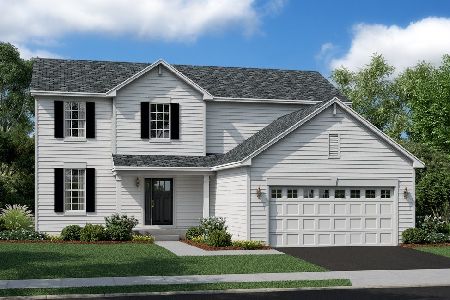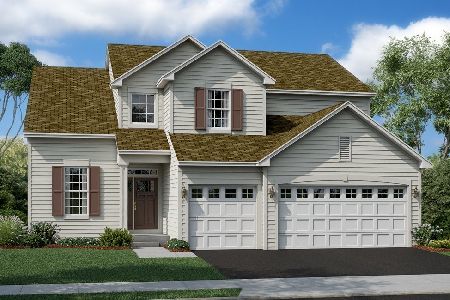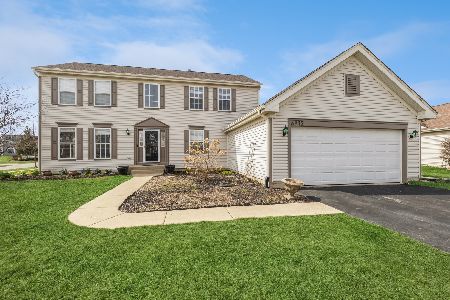6915 Galway Lane, Mchenry, Illinois 60050
$389,944
|
Sold
|
|
| Status: | Closed |
| Sqft: | 1,866 |
| Cost/Sqft: | $209 |
| Beds: | 3 |
| Baths: | 2 |
| Year Built: | 2021 |
| Property Taxes: | $925 |
| Days On Market: | 1804 |
| Lot Size: | 15,101,00 |
Description
Sold during processing is this Ranch Siena Model which features a fireplace, vaulted ceilings and a Brick front exterior and 3 car garage. The Siena ranch floor plan is home to three bedrooms, two bathrooms, & an attached three-car garage. Open the doors to this breathtaking single story elegantly designed living space & step into Lennar's Everything's Included features & lifestyle experience. The moment you enter this luxurious home, your eyes will be drawn directly to the spectacular family room. This ideal gathering area opens to the fully-equipped kitchen and dining area. The kitchen features a breakfast dining area, Quartz counter tops, an over-sized island with overhang, a spacious pantry, as well as Aristokraft cabinets & GE stainless-steel refrigerator, gas range, dishwasher & microwave. The lush owner's suite includes a luxurious private bathroom that features a walk-in shower, private water closet & double-bowl vanity that conveniently adjoins a walk-in closet. WIFI in every room with no dead spots, Schlage lock, Ring video doorbell, Honeywell-WIFI thermostat. PICS ARE OF MODELS - some options may vary.
Property Specifics
| Single Family | |
| — | |
| Ranch | |
| 2021 | |
| Full | |
| SIENA C | |
| No | |
| 15101 |
| Mc Henry | |
| Legend Lakes | |
| 346 / Annual | |
| Other | |
| Public | |
| Public Sewer | |
| 11232582 | |
| 1405104019 |
Nearby Schools
| NAME: | DISTRICT: | DISTANCE: | |
|---|---|---|---|
|
Grade School
Valley View Elementary School |
15 | — | |
|
Middle School
Parkland Middle School |
15 | Not in DB | |
|
High School
Mchenry High School- Freshman Ca |
156 | Not in DB | |
Property History
| DATE: | EVENT: | PRICE: | SOURCE: |
|---|---|---|---|
| 23 Sep, 2021 | Sold | $389,944 | MRED MLS |
| 7 Feb, 2021 | Under contract | $389,944 | MRED MLS |
| 7 Feb, 2021 | Listed for sale | $389,944 | MRED MLS |
| 12 Apr, 2023 | Sold | $430,000 | MRED MLS |
| 27 Feb, 2023 | Under contract | $450,000 | MRED MLS |
| 11 Feb, 2023 | Listed for sale | $450,000 | MRED MLS |
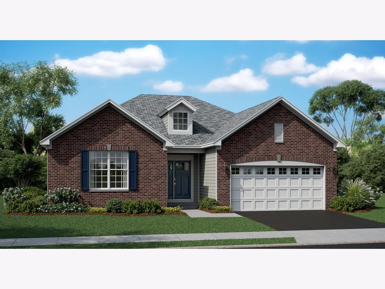
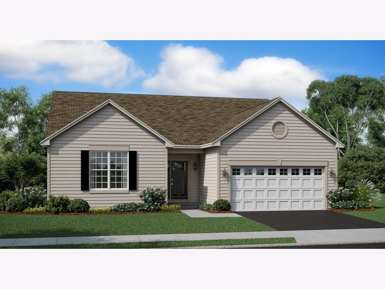
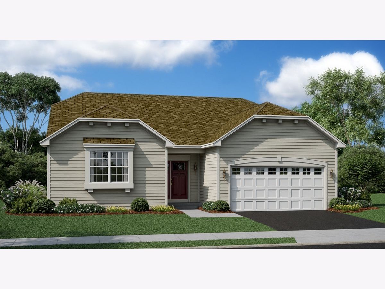
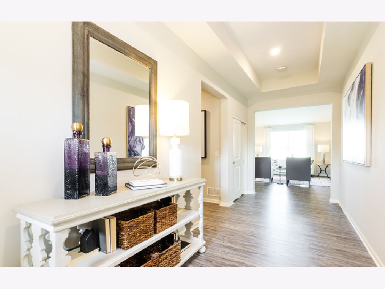
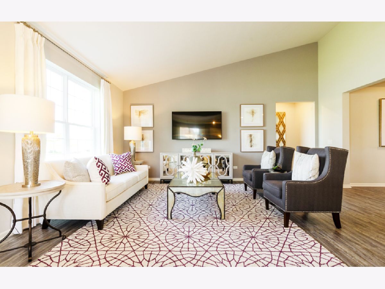
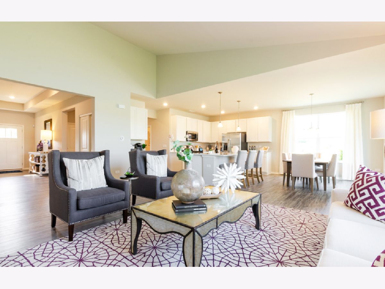
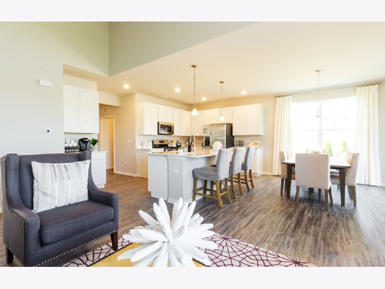
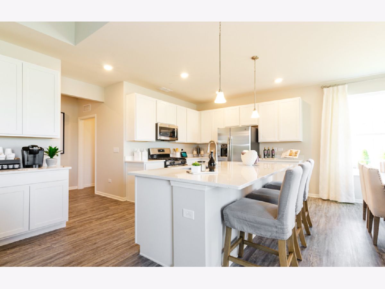
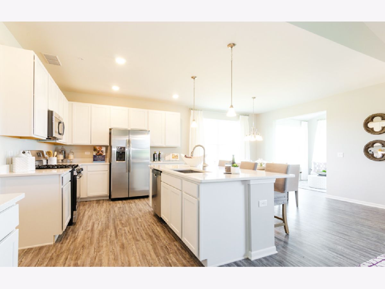
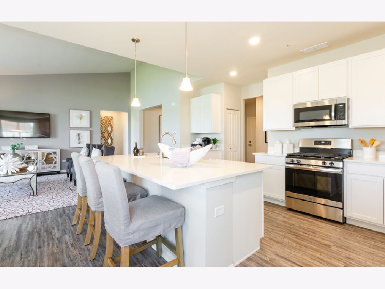
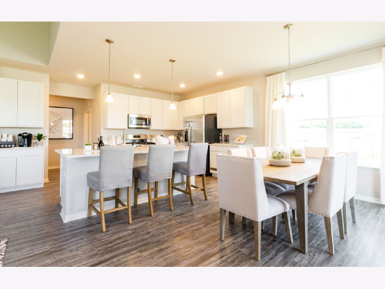
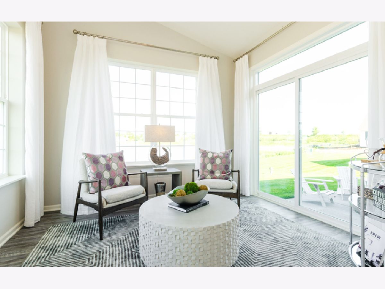
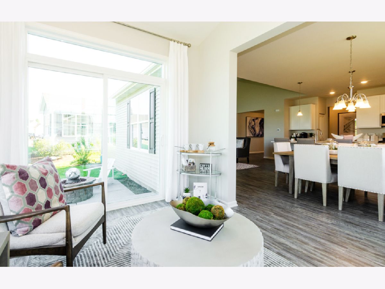
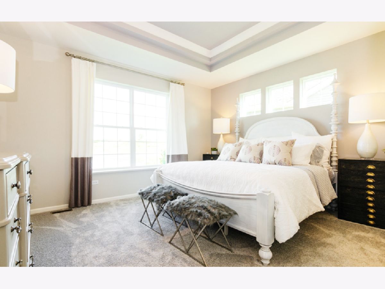
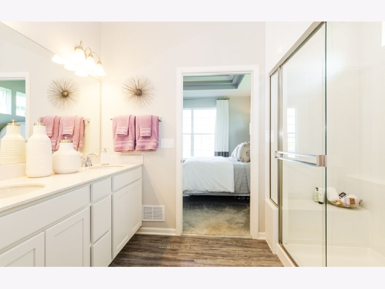
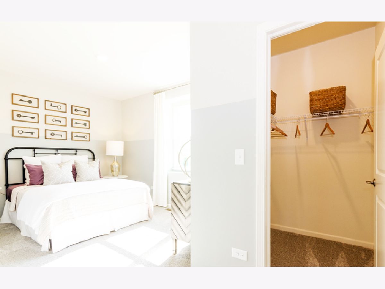
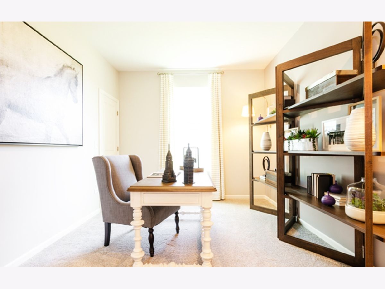
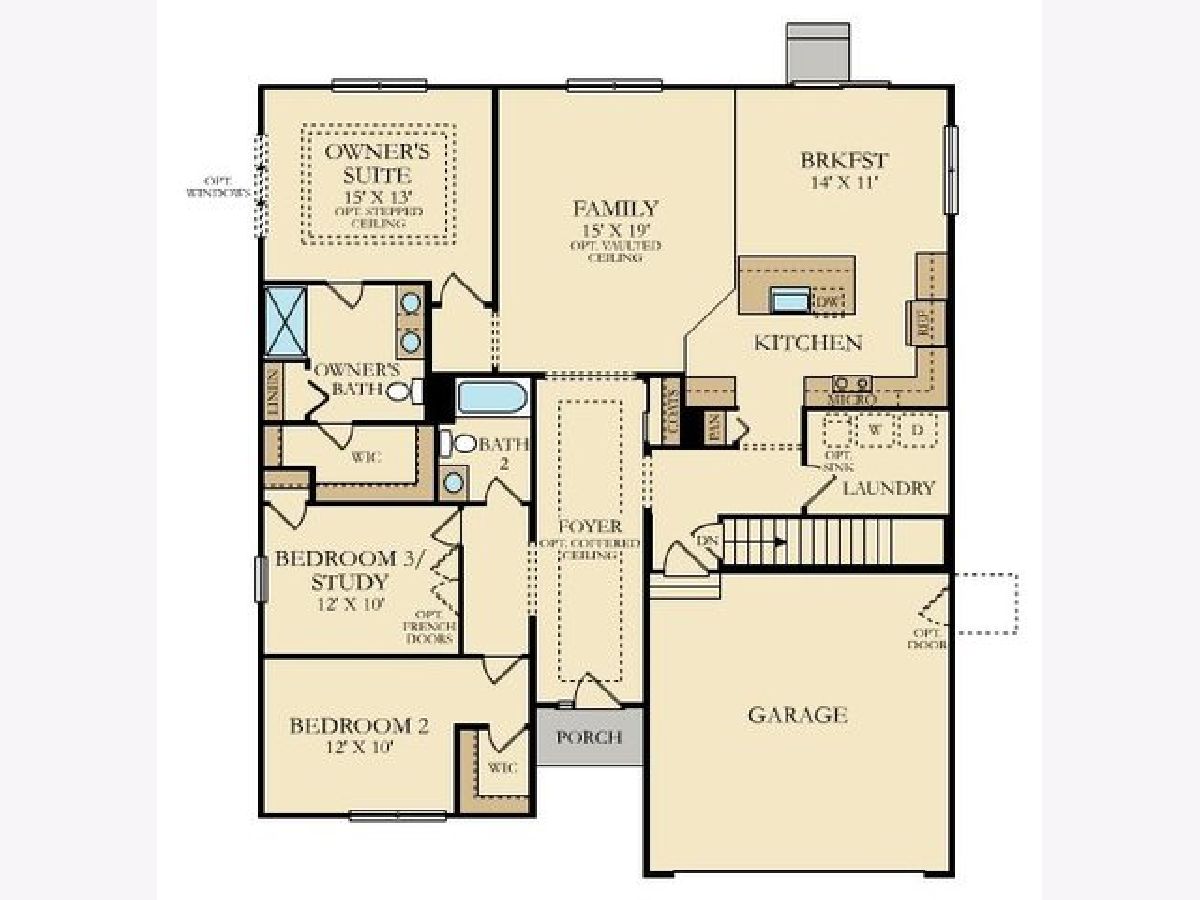
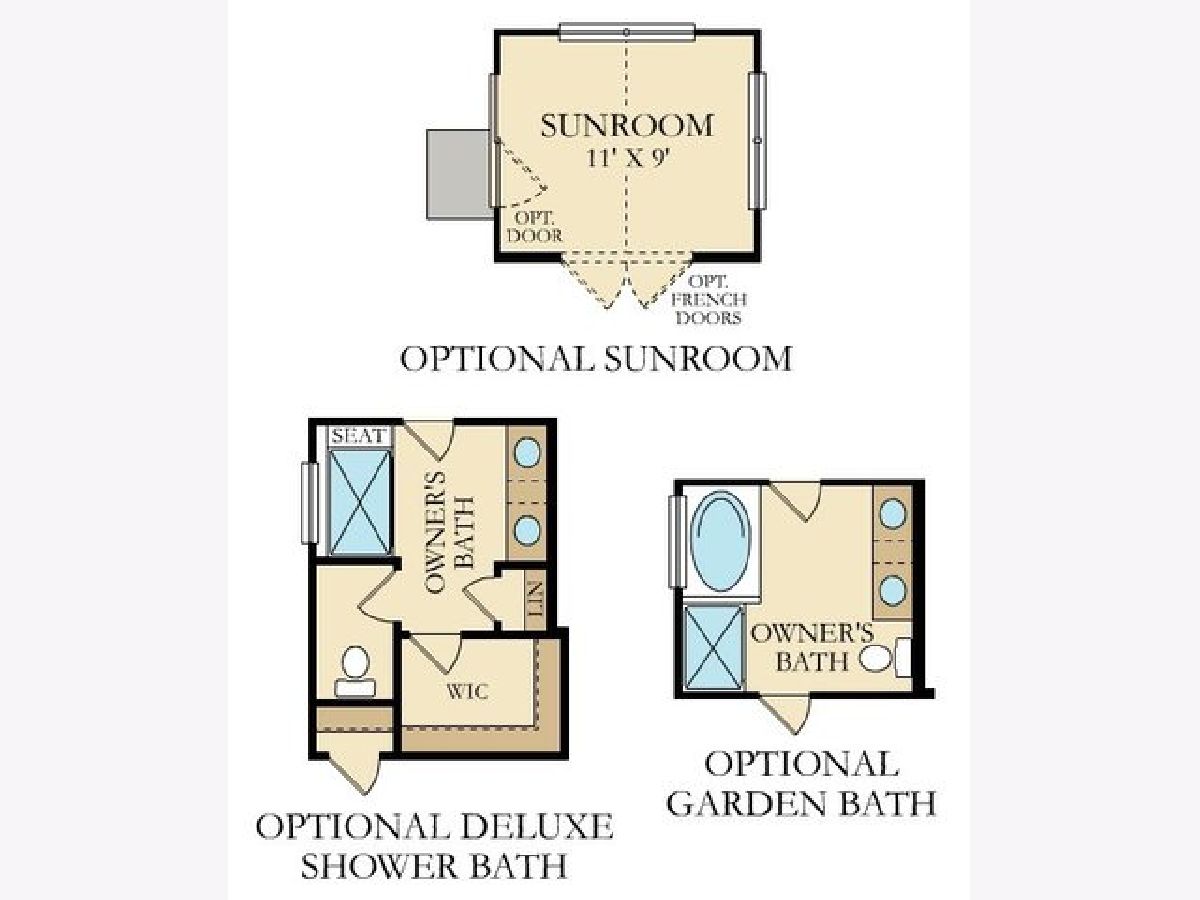
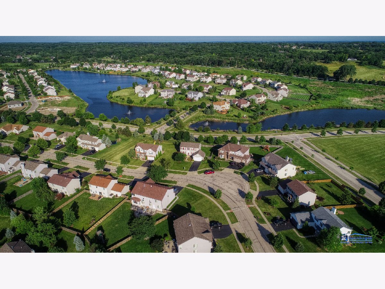
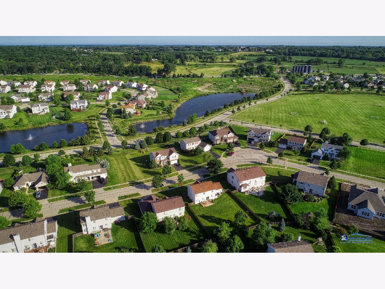
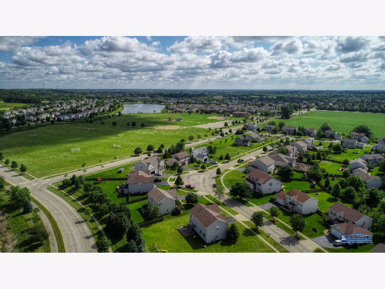
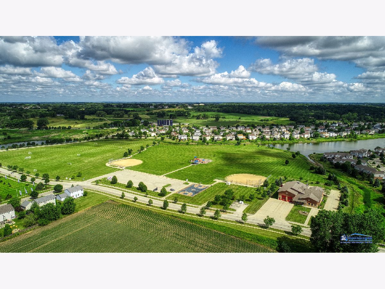
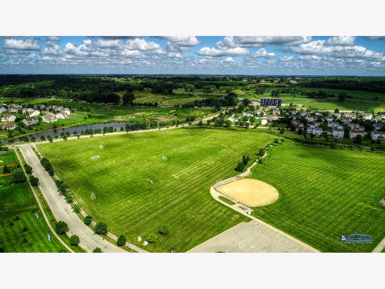
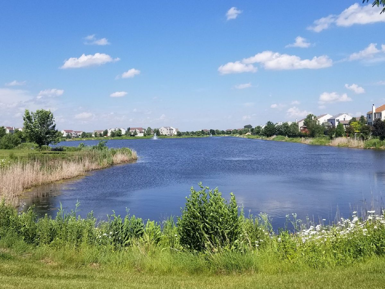
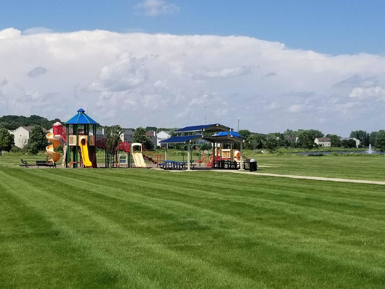
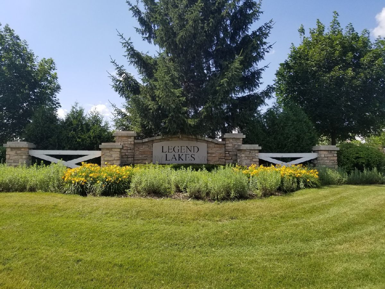
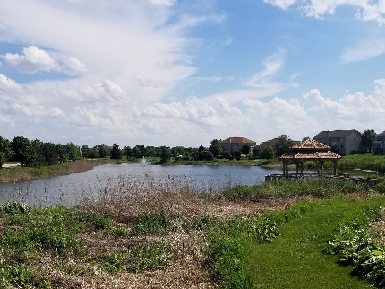
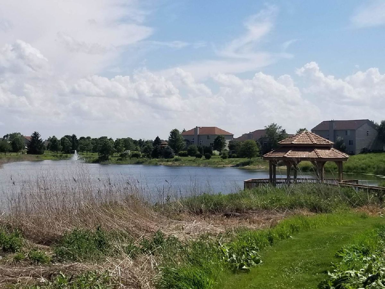
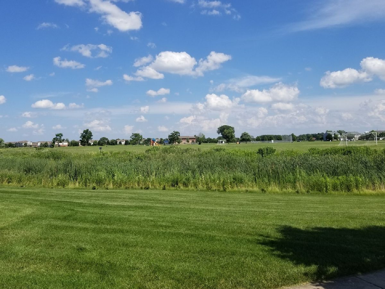
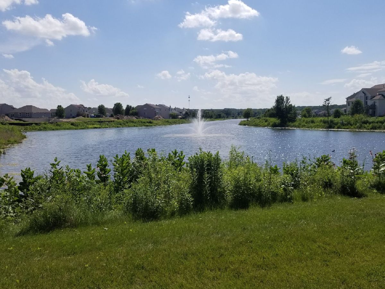
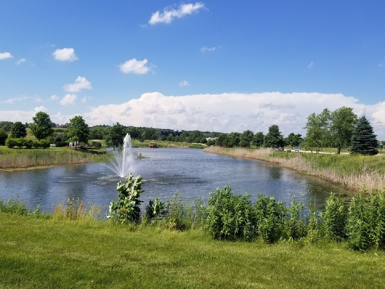
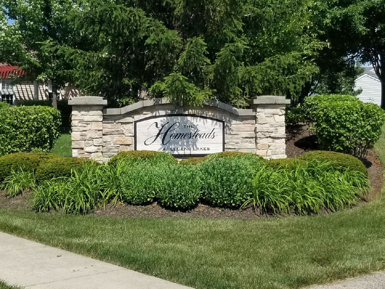
Room Specifics
Total Bedrooms: 3
Bedrooms Above Ground: 3
Bedrooms Below Ground: 0
Dimensions: —
Floor Type: Carpet
Dimensions: —
Floor Type: Carpet
Full Bathrooms: 2
Bathroom Amenities: Separate Shower,Double Sink
Bathroom in Basement: 0
Rooms: Breakfast Room,Sun Room
Basement Description: Unfinished
Other Specifics
| 3 | |
| Concrete Perimeter | |
| Asphalt | |
| — | |
| — | |
| 15101 | |
| — | |
| Full | |
| First Floor Bedroom, First Floor Laundry, First Floor Full Bath, Walk-In Closet(s) | |
| Range, Microwave, Dishwasher, Refrigerator, Stainless Steel Appliance(s) | |
| Not in DB | |
| Park, Curbs, Sidewalks, Street Lights, Street Paved | |
| — | |
| — | |
| — |
Tax History
| Year | Property Taxes |
|---|---|
| 2021 | $925 |
| 2023 | $2,484 |
Contact Agent
Nearby Similar Homes
Nearby Sold Comparables
Contact Agent
Listing Provided By
Better Homes and Gardens Real Estate Star Homes

