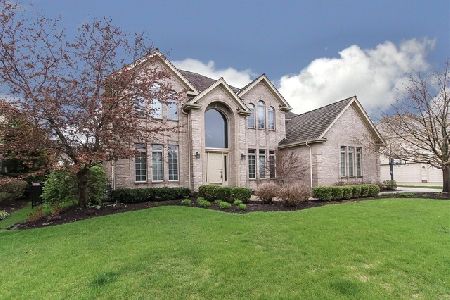701 Ashton Lane, South Elgin, Illinois 60177
$697,500
|
Sold
|
|
| Status: | Closed |
| Sqft: | 3,241 |
| Cost/Sqft: | $216 |
| Beds: | 4 |
| Baths: | 4 |
| Year Built: | 2000 |
| Property Taxes: | $14,642 |
| Days On Market: | 546 |
| Lot Size: | 0,30 |
Description
Don't miss this 5 bed / 3.5 bath Thornwood stunner with FIRST-FLOOR MASTER, FINISHED BASEMENT, AND INCREDIBLE LANDSCAPING! Enjoy the highly coveted St. Charles North and District 303 schools along with all the amenities that Thornwood has to offer, including parks, trails, bike paths, basketball courts, tennis & sand volleyball courts, the Sports Core Complex, and the community pool! This home is in impeccable condition, has a BRAND-NEW ROOF! NEW FURNACE AND A/C in 2022, and its ENTIRE EXTERIOR was just painted in 2023! There is truly nothing to do but move in and enjoy. Upon entering the soaring two-story foyer, you'll be met with gorgeous hardwood floors, fresh neutral paint, upgraded millwork, including wainscot paneling, custom crown molding and loads of windows that bathe the home in warm natural sunlight. The living room is currently used as an office/den and has beautiful floor-to-ceiling built-in shelving. The separate formal dining room has a tray ceiling and plenty of room for the largest of tables. The gourmet kitchen is a chef's dream and features plenty of cabinet space, granite countertops & backsplash, stainless steel appliances including a double oven & separate cooktop, a large island with breakfast bar seating, plus a separate casual eating area with plenty of table space. Adjoining the kitchen is the wide open two-story family room, which showcases a cozy brick fireplace and huge windows overlooking the gorgeous backyard! The first-floor master suite exits to the backyard as well, and features a vaulted ceiling, a huge walk-in closet, and a stunning remodeled master bath with double sink vanity, soaking tub, and luxurious step-in shower. The convenient first-floor laundry room and a half bath complete the main level. Upstairs you'll find three very spacious bedrooms and a full hall bath with a double sink vanity. The finished basement offers even more living space, featuring a large rec room, a wet bar with dishwasher and refrigerator, a 5th bedroom, an office, and another full bath, plus a large unfinished area for storage! Reverse osmosis water system is owned and included as well. The backyard is a true haven with extensive landscaping and a sprinkler system, including a tranquil pond, a fantastic patio perfect for outdoor entertaining, and a private outdoor spa. The attached side load three-car garage is heated, and includes a new refrigerator and plenty of additional storage space! Great location in a highly sought-after neighborhood, just minutes to shopping, dining, and all conveniences down Randall Road. A short drive to downtown St. Charles and the Fox River to the South and to the Big Timber Metra station and I-90 to the North, perfect for the commuter! This home truly has it all... Furniture is negotiable also! WELCOME HOME!!!
Property Specifics
| Single Family | |
| — | |
| — | |
| 2000 | |
| — | |
| — | |
| No | |
| 0.3 |
| Kane | |
| Thornwood | |
| 150 / Quarterly | |
| — | |
| — | |
| — | |
| 12099250 | |
| 0905181011 |
Nearby Schools
| NAME: | DISTRICT: | DISTANCE: | |
|---|---|---|---|
|
Grade School
Corron Elementary School |
303 | — | |
|
Middle School
Wredling Middle School |
303 | Not in DB | |
|
High School
St Charles North High School |
303 | Not in DB | |
Property History
| DATE: | EVENT: | PRICE: | SOURCE: |
|---|---|---|---|
| 21 Sep, 2007 | Sold | $544,000 | MRED MLS |
| 26 Jul, 2007 | Under contract | $569,800 | MRED MLS |
| — | Last price change | $575,900 | MRED MLS |
| 2 May, 2007 | Listed for sale | $575,900 | MRED MLS |
| 31 May, 2013 | Sold | $480,000 | MRED MLS |
| 1 Mar, 2013 | Under contract | $494,500 | MRED MLS |
| 13 Feb, 2013 | Listed for sale | $494,500 | MRED MLS |
| 29 Apr, 2016 | Sold | $460,000 | MRED MLS |
| 27 Feb, 2016 | Under contract | $485,000 | MRED MLS |
| 12 Dec, 2015 | Listed for sale | $485,000 | MRED MLS |
| 15 Oct, 2024 | Sold | $697,500 | MRED MLS |
| 20 Aug, 2024 | Under contract | $699,900 | MRED MLS |
| 31 Jul, 2024 | Listed for sale | $699,900 | MRED MLS |
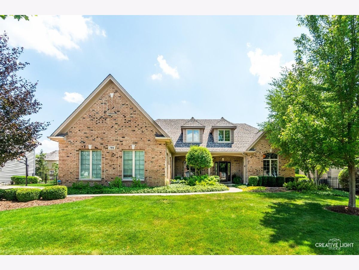
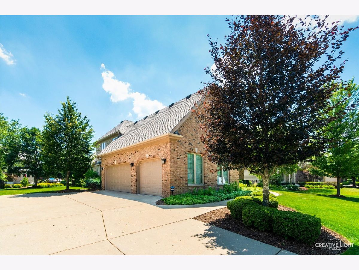
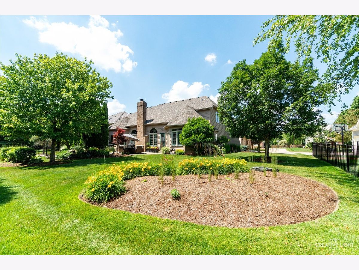
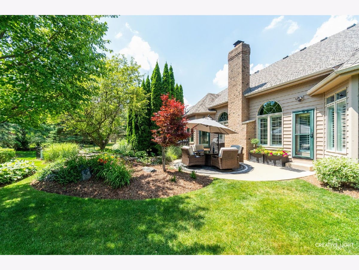
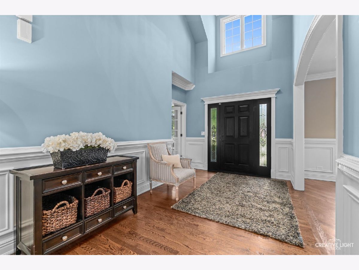
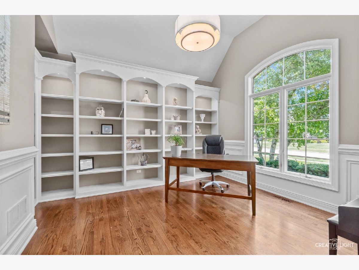
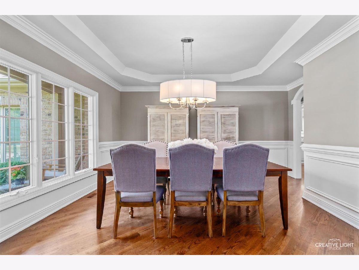
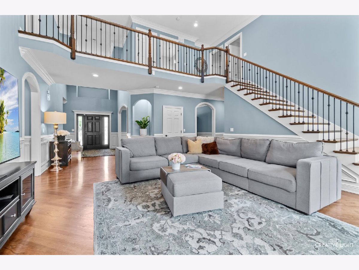
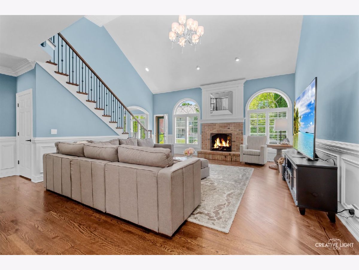
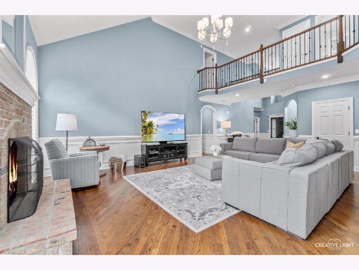
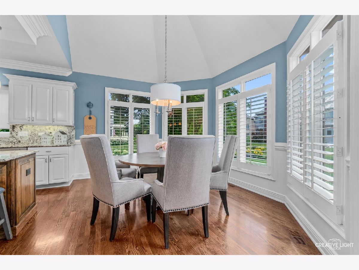
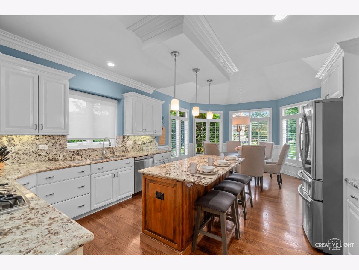
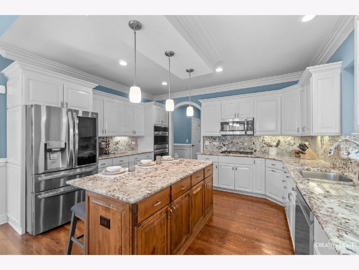
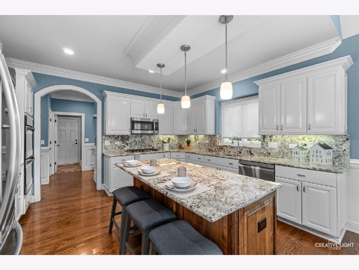
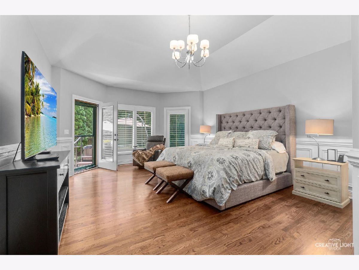
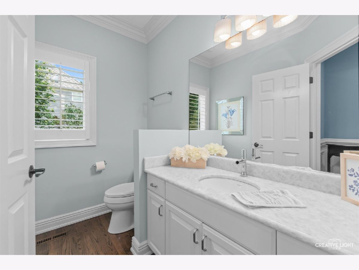
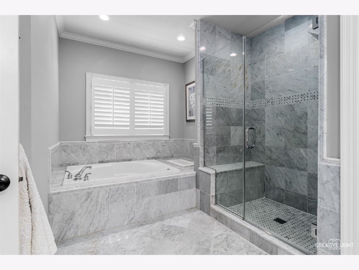
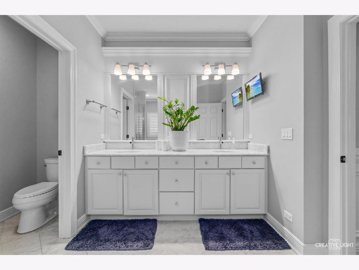
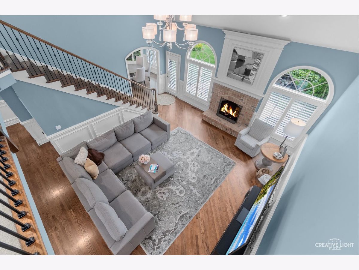
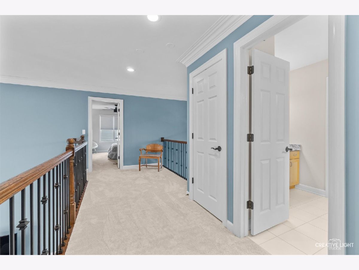
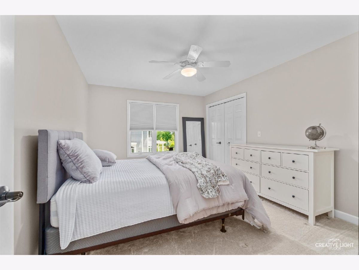
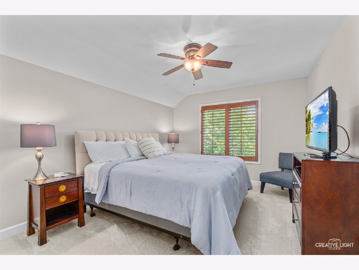
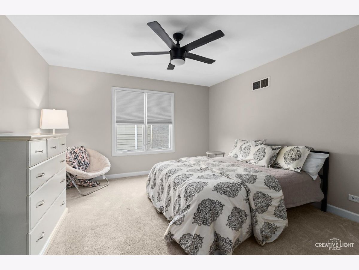
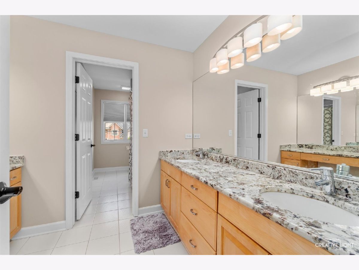
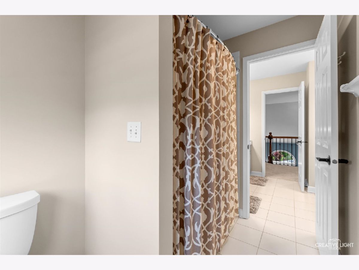
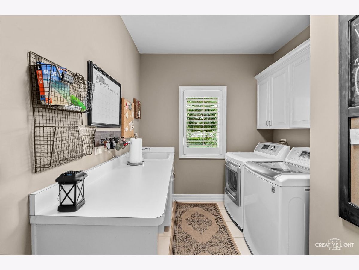
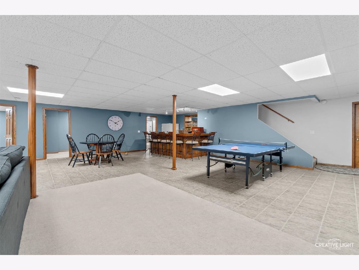
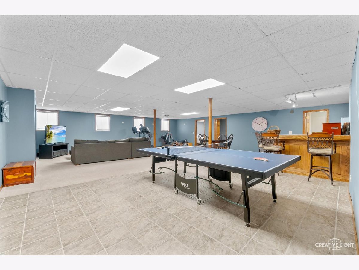
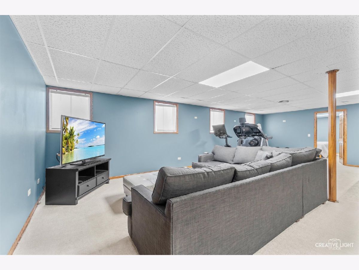
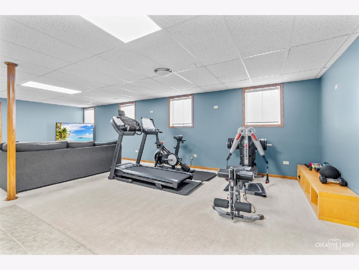
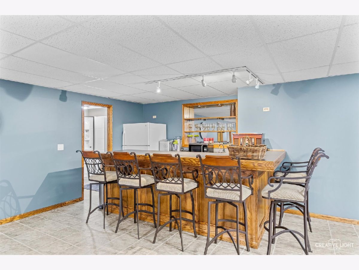
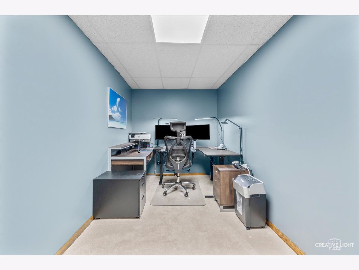
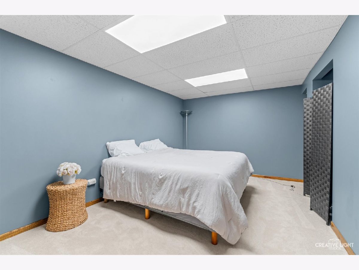
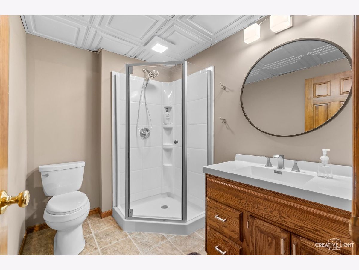
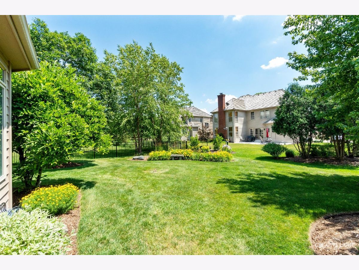
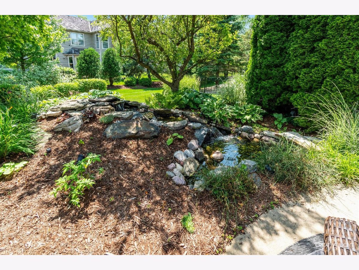
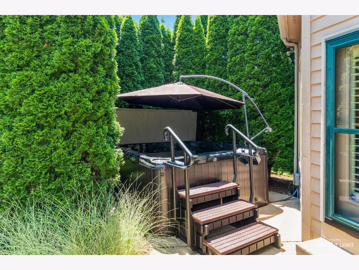
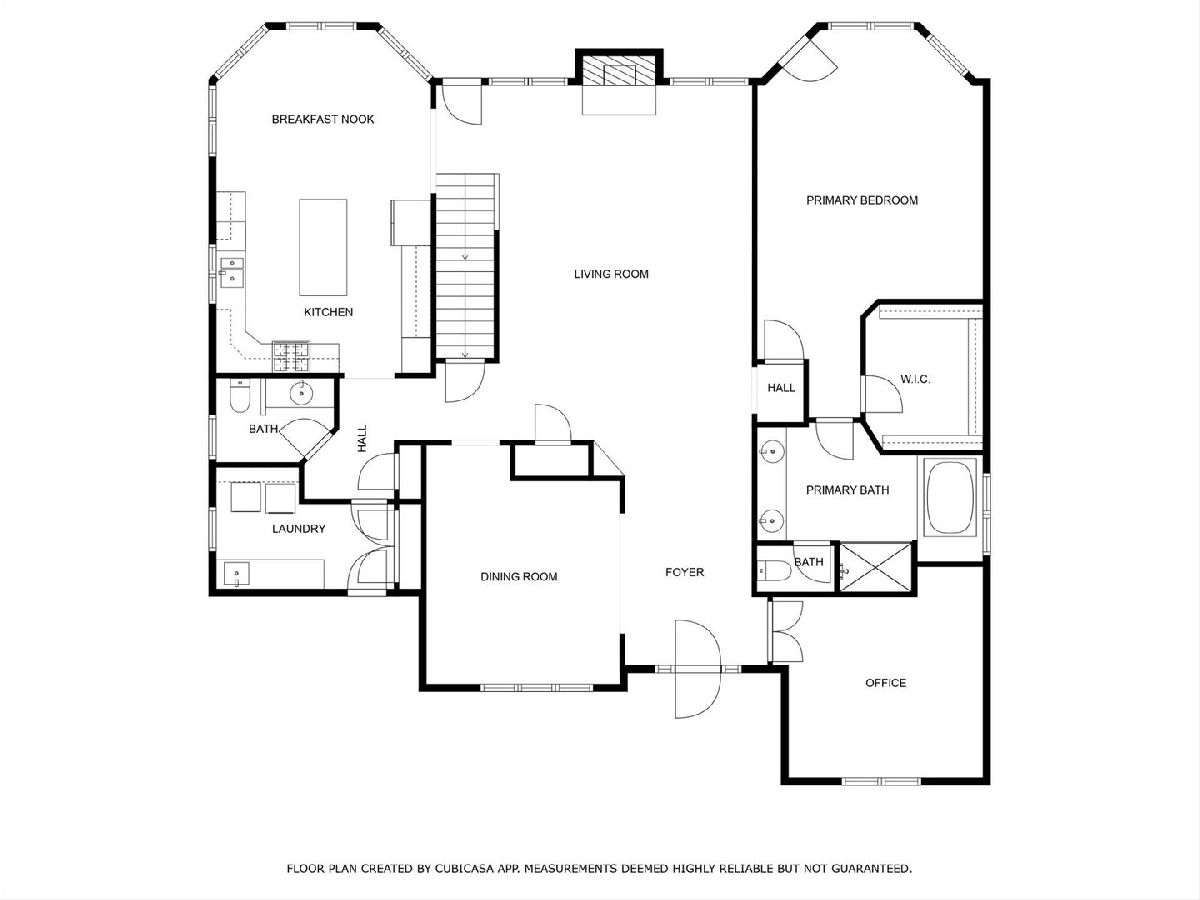
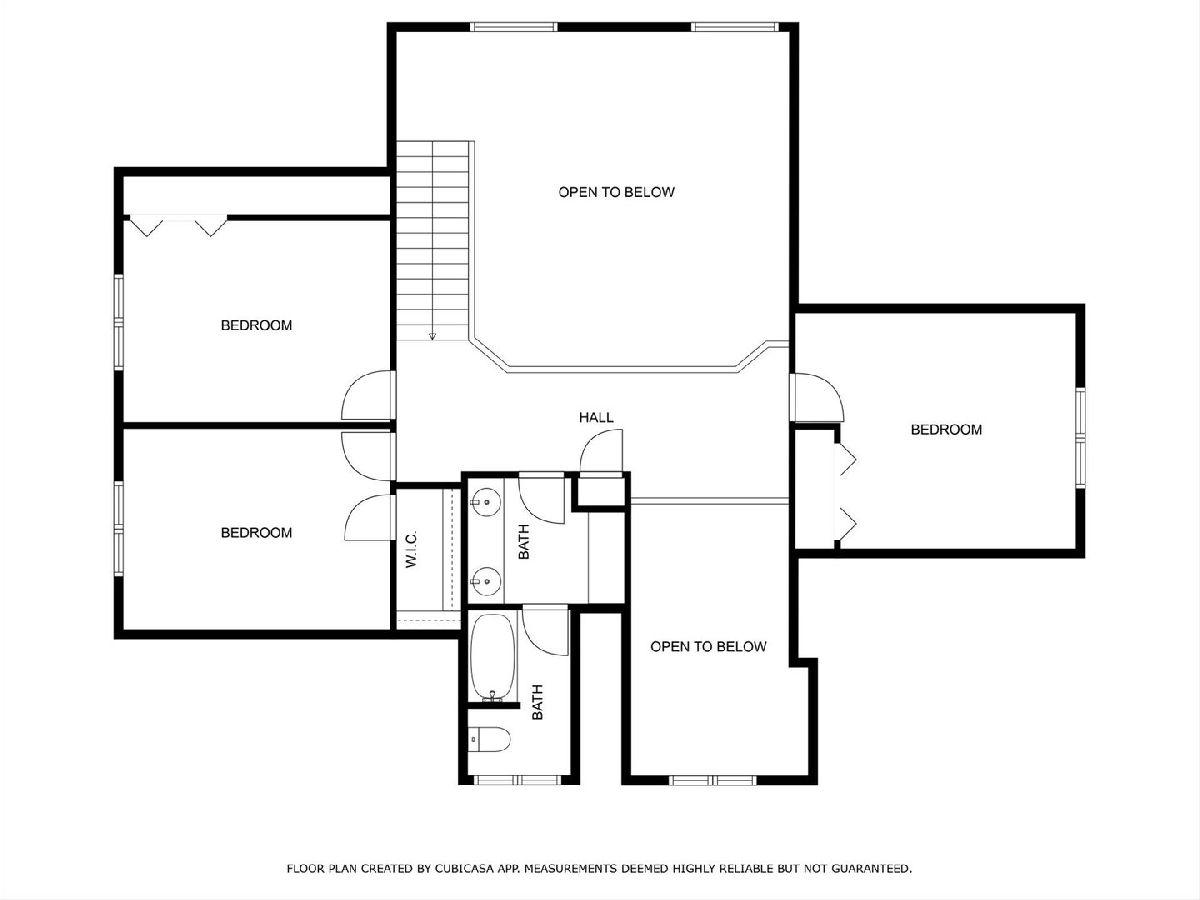
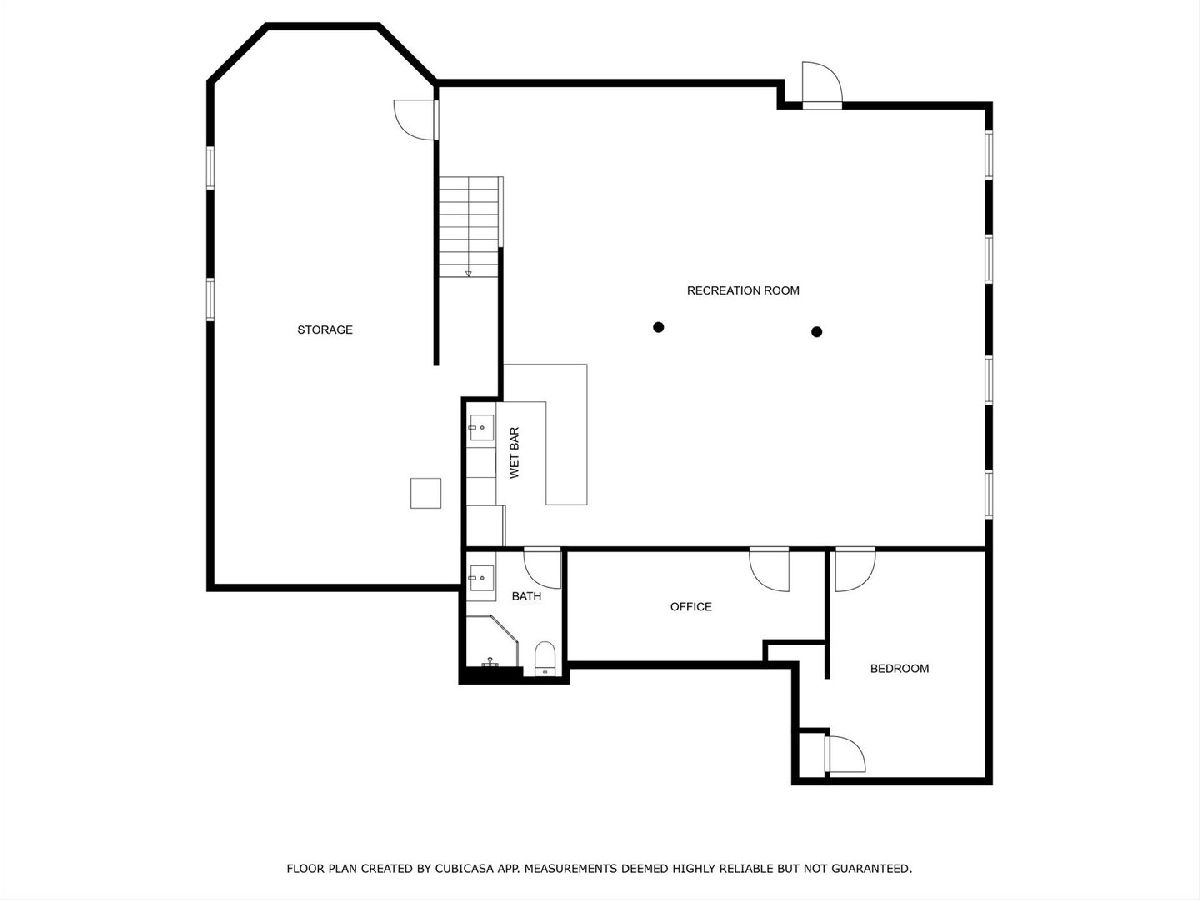
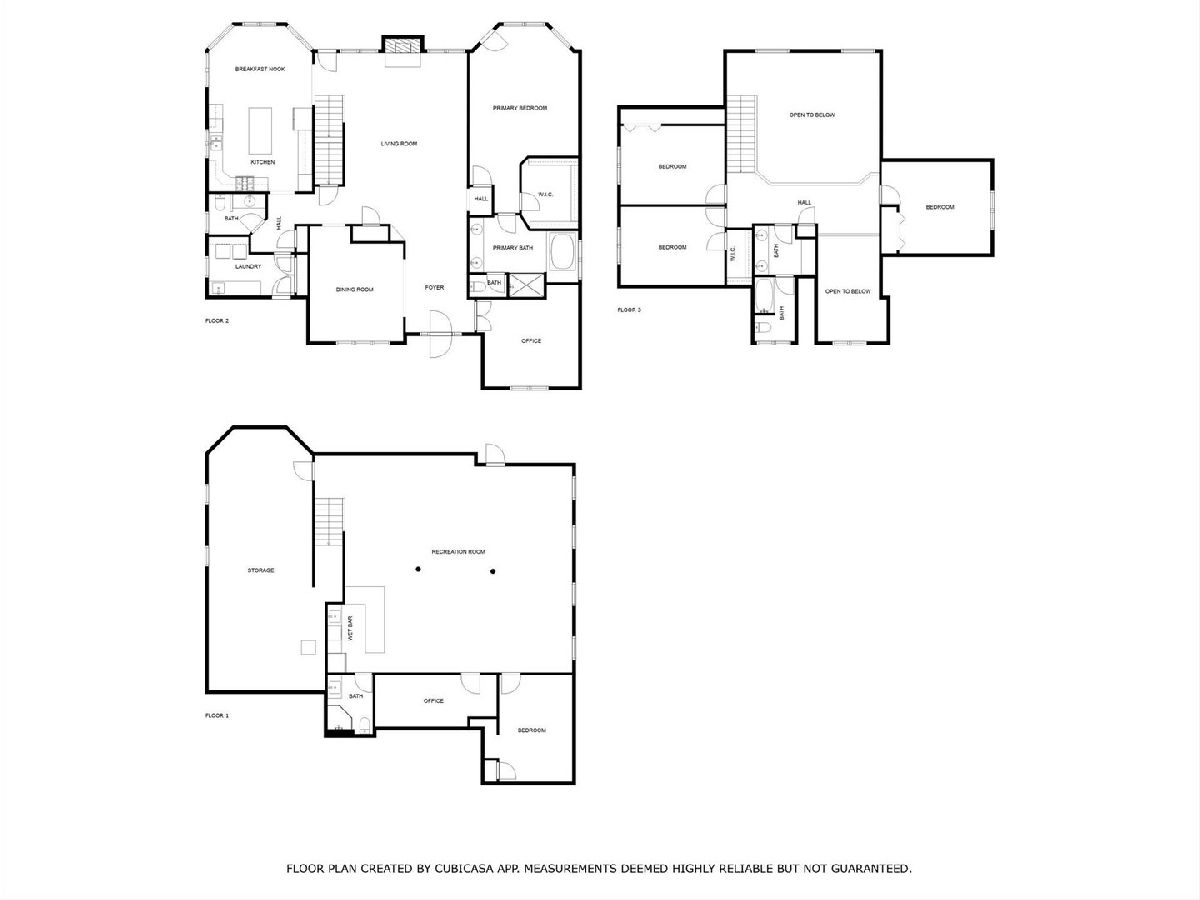
Room Specifics
Total Bedrooms: 5
Bedrooms Above Ground: 4
Bedrooms Below Ground: 1
Dimensions: —
Floor Type: —
Dimensions: —
Floor Type: —
Dimensions: —
Floor Type: —
Dimensions: —
Floor Type: —
Full Bathrooms: 4
Bathroom Amenities: Separate Shower,Double Sink,Soaking Tub
Bathroom in Basement: 1
Rooms: —
Basement Description: Finished
Other Specifics
| 3 | |
| — | |
| Concrete | |
| — | |
| — | |
| 92X143 | |
| — | |
| — | |
| — | |
| — | |
| Not in DB | |
| — | |
| — | |
| — | |
| — |
Tax History
| Year | Property Taxes |
|---|---|
| 2007 | $11,258 |
| 2013 | $12,860 |
| 2016 | $14,375 |
| 2024 | $14,642 |
Contact Agent
Nearby Similar Homes
Nearby Sold Comparables
Contact Agent
Listing Provided By
Legacy Properties, A Sarah Leonard Company, LLC






