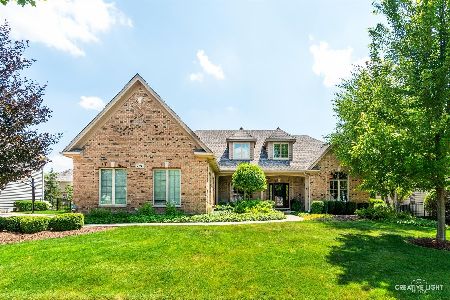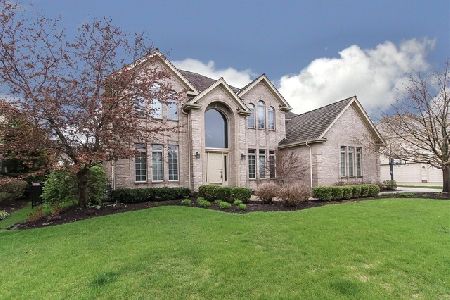701 Ashton Lane, South Elgin, Illinois 60177
$460,000
|
Sold
|
|
| Status: | Closed |
| Sqft: | 3,241 |
| Cost/Sqft: | $150 |
| Beds: | 4 |
| Baths: | 4 |
| Year Built: | 2000 |
| Property Taxes: | $14,375 |
| Days On Market: | 3701 |
| Lot Size: | 0,30 |
Description
$180,000 in improvements in last 2 years!! Home is spectacular from the moment you step in the door. Wonderfully open floor plan with 1st floor master that has plantations shutters & access to patio! 1st floor has been totally redone! Extra large kitchen features center island & large dinette. Beautiful granite counters & back splash are stunning, cabinets are maple. Hardwood floors on first level & stairs have been sanded, stained & sealed, banisters are new with wrought spindles. Master bath is all new-marble flooring & shower, fixtures, shower controls, vanity, sinks, faucets, granite tops, mirrors, custom TV, & light fixtures. Hall bath updated with new granite counters, sinks, & fixtures. Throughout the home you'll find gorgeous wainscotting, chair rails, 4" baseboard, updated lighting & triple crown molding. 1st floor den has custom built-ins. Cedar roof has been resealed & landscaping redone. Unbelievable attention to detail & craftsmanship is evident. Owner is IL lic. Realtor
Property Specifics
| Single Family | |
| — | |
| — | |
| 2000 | |
| Full | |
| — | |
| No | |
| 0.3 |
| Kane | |
| Thornwood | |
| 117 / Quarterly | |
| Clubhouse,Pool | |
| Public | |
| Public Sewer | |
| 09101268 | |
| 0905181011 |
Nearby Schools
| NAME: | DISTRICT: | DISTANCE: | |
|---|---|---|---|
|
Grade School
Corron Elementary School |
303 | — | |
|
Middle School
Haines Middle School |
303 | Not in DB | |
|
High School
St Charles North High School |
303 | Not in DB | |
Property History
| DATE: | EVENT: | PRICE: | SOURCE: |
|---|---|---|---|
| 21 Sep, 2007 | Sold | $544,000 | MRED MLS |
| 26 Jul, 2007 | Under contract | $569,800 | MRED MLS |
| — | Last price change | $575,900 | MRED MLS |
| 2 May, 2007 | Listed for sale | $575,900 | MRED MLS |
| 31 May, 2013 | Sold | $480,000 | MRED MLS |
| 1 Mar, 2013 | Under contract | $494,500 | MRED MLS |
| 13 Feb, 2013 | Listed for sale | $494,500 | MRED MLS |
| 29 Apr, 2016 | Sold | $460,000 | MRED MLS |
| 27 Feb, 2016 | Under contract | $485,000 | MRED MLS |
| 12 Dec, 2015 | Listed for sale | $485,000 | MRED MLS |
| 15 Oct, 2024 | Sold | $697,500 | MRED MLS |
| 20 Aug, 2024 | Under contract | $699,900 | MRED MLS |
| 31 Jul, 2024 | Listed for sale | $699,900 | MRED MLS |
Room Specifics
Total Bedrooms: 5
Bedrooms Above Ground: 4
Bedrooms Below Ground: 1
Dimensions: —
Floor Type: Carpet
Dimensions: —
Floor Type: Carpet
Dimensions: —
Floor Type: Carpet
Dimensions: —
Floor Type: —
Full Bathrooms: 4
Bathroom Amenities: Whirlpool,Separate Shower,Double Sink
Bathroom in Basement: 1
Rooms: Bedroom 5,Den,Foyer,Gallery,Recreation Room,Storage,Other Room
Basement Description: Finished
Other Specifics
| 3 | |
| Concrete Perimeter | |
| Concrete | |
| Patio, Porch | |
| Landscaped | |
| 93 X 140 | |
| — | |
| Full | |
| Vaulted/Cathedral Ceilings, Bar-Wet, Hardwood Floors, First Floor Bedroom, First Floor Laundry, First Floor Full Bath | |
| Double Oven, Microwave, Dishwasher, Washer, Dryer, Disposal, Stainless Steel Appliance(s) | |
| Not in DB | |
| Clubhouse, Pool, Sidewalks, Street Lights, Street Paved | |
| — | |
| — | |
| Gas Log |
Tax History
| Year | Property Taxes |
|---|---|
| 2007 | $11,258 |
| 2013 | $12,860 |
| 2016 | $14,375 |
| 2024 | $14,642 |
Contact Agent
Nearby Similar Homes
Nearby Sold Comparables
Contact Agent
Listing Provided By
Baird & Warner










