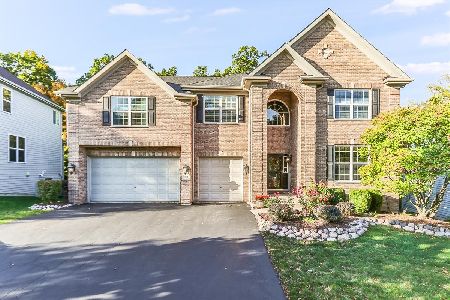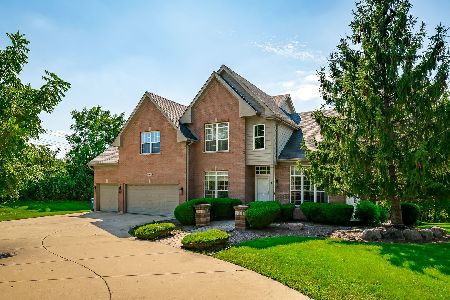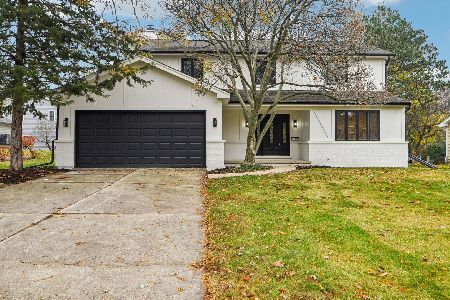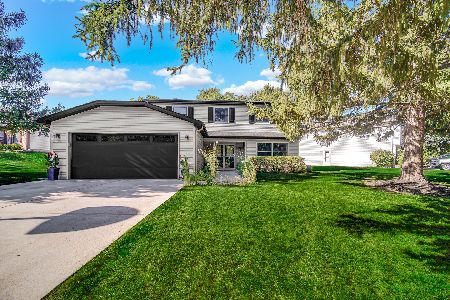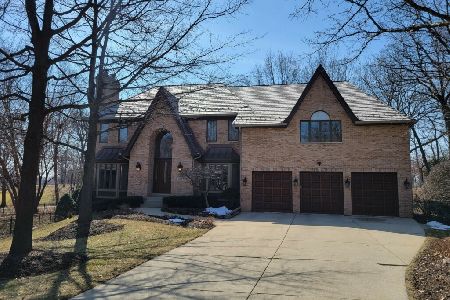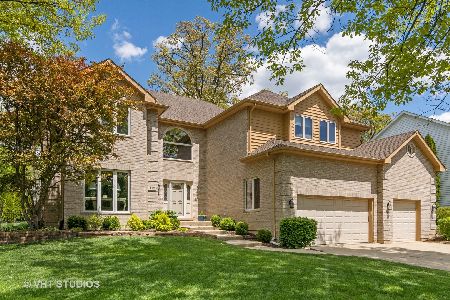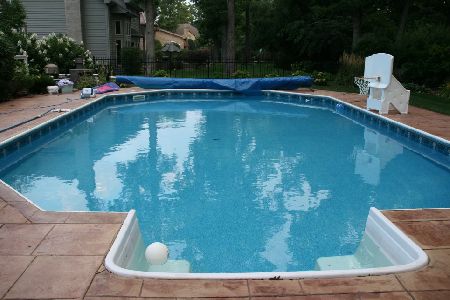681 Timber Ridge Drive, Bartlett, Illinois 60103
$700,000
|
Sold
|
|
| Status: | Closed |
| Sqft: | 4,269 |
| Cost/Sqft: | $164 |
| Beds: | 4 |
| Baths: | 4 |
| Year Built: | 1992 |
| Property Taxes: | $13,399 |
| Days On Market: | 1170 |
| Lot Size: | 0,46 |
Description
Imagine the memories you and your loved ones will make in this awesome, 4 to 5 bedroom Luxury home on a private, wooded lot nestled on the 13th fairway of Bartlett Hills Golf Course. The extra wide concrete driveway and Regal entryway welcome all who enter this home. The Majestic 2-story foyer, and cathedral ceilings lead to an bright open floor concept area where the kitchen, family room, and dining areas are all connected making a wonderful space to relax and entertain. The door off the kitchen area leads to an oversized deck and Gazebo overlooking the professionally landscaped yard and the tranquil golf course fairway. The main level boasts a large master bedroom, an office and laundry room for added convenience. Upstairs, the open loft overlooks both the foyer and family room and leads to 2 bedrooms that share Jack and Jill full bathroom. The walk-out basement has a large open family room area with see thru fireplace, a pool table room, and a 4th bedroom complete with an attached bathroom. Bonus 5th and 6th room in the basement usable for a workshop, studio, exercise or other for added value. Well maintained home being conveyed as-is with the piano. Located near schools, Metra, shopping, expressways and more, your new move-in home is ready and available with a quick closing.
Property Specifics
| Single Family | |
| — | |
| — | |
| 1992 | |
| — | |
| LUXURY 2 STORY HOME W/ WAL | |
| No | |
| 0.46 |
| Cook | |
| Woods Of Bartlett | |
| 0 / Not Applicable | |
| — | |
| — | |
| — | |
| 11642643 | |
| 06341060090000 |
Nearby Schools
| NAME: | DISTRICT: | DISTANCE: | |
|---|---|---|---|
|
Grade School
Bartlett Elementary School |
46 | — | |
|
Middle School
Eastview Elementary School |
194 | Not in DB | |
|
High School
South Elgin High School |
46 | Not in DB | |
Property History
| DATE: | EVENT: | PRICE: | SOURCE: |
|---|---|---|---|
| 15 Nov, 2022 | Sold | $700,000 | MRED MLS |
| 25 Oct, 2022 | Under contract | $700,000 | MRED MLS |
| 30 Sep, 2022 | Listed for sale | $700,000 | MRED MLS |
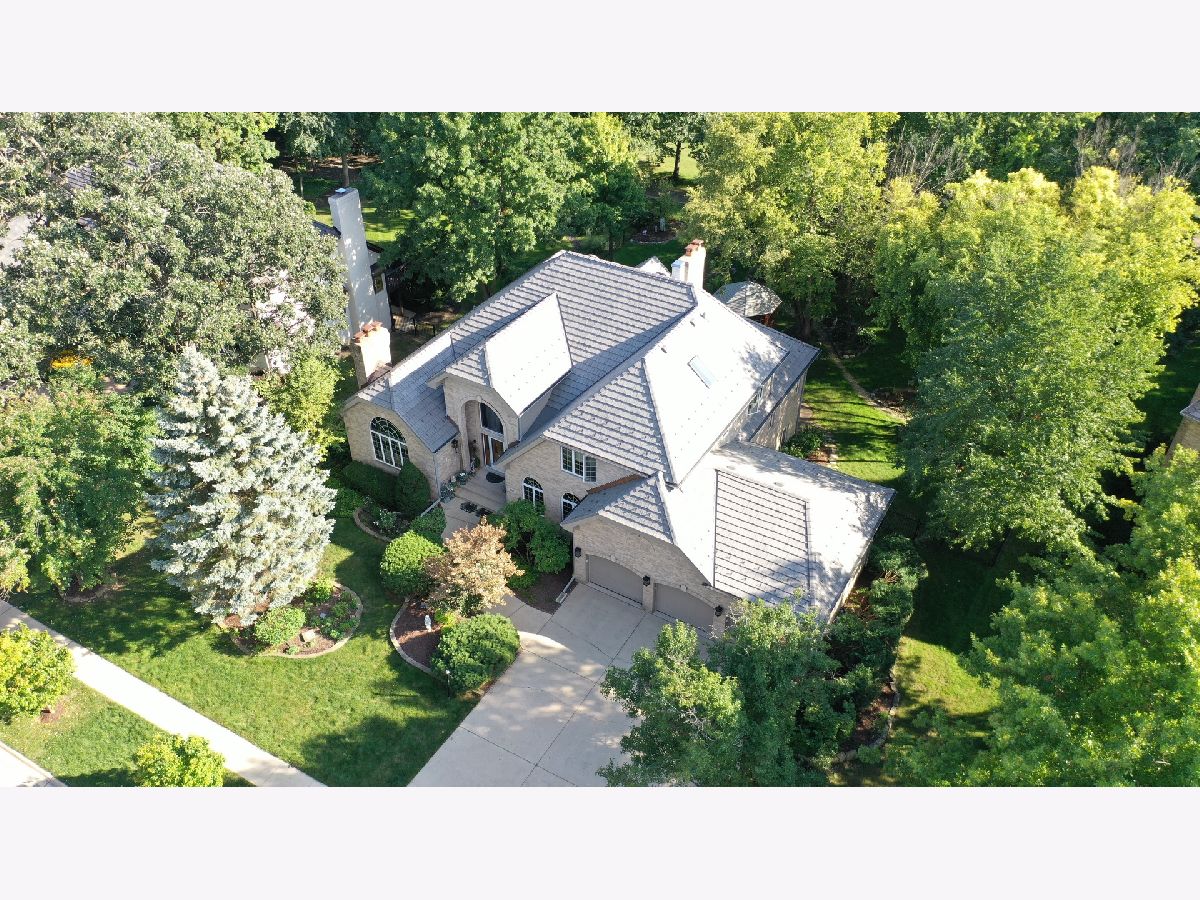
















Room Specifics
Total Bedrooms: 4
Bedrooms Above Ground: 4
Bedrooms Below Ground: 0
Dimensions: —
Floor Type: —
Dimensions: —
Floor Type: —
Dimensions: —
Floor Type: —
Full Bathrooms: 4
Bathroom Amenities: Separate Shower,Double Sink
Bathroom in Basement: 1
Rooms: —
Basement Description: Exterior Access,9 ft + pour,Rec/Family Area,Sleeping Area,Storage Space,Walk-Up Access
Other Specifics
| 3 | |
| — | |
| Concrete | |
| — | |
| — | |
| 115 X 181 X 115 X 171 | |
| — | |
| — | |
| — | |
| — | |
| Not in DB | |
| — | |
| — | |
| — | |
| — |
Tax History
| Year | Property Taxes |
|---|---|
| 2022 | $13,399 |
Contact Agent
Nearby Similar Homes
Nearby Sold Comparables
Contact Agent
Listing Provided By
Berkshire Hathaway HomeServices Starck Real Estate



