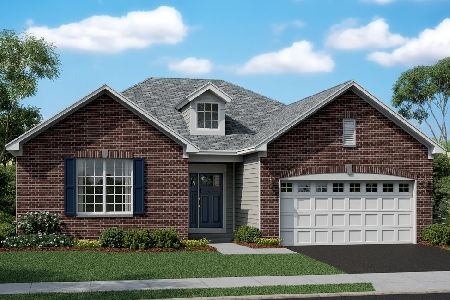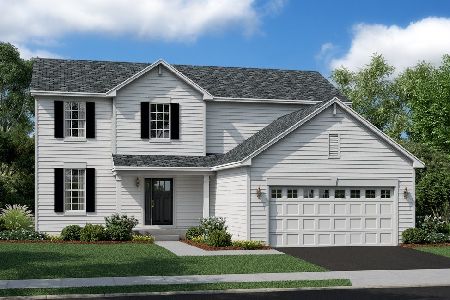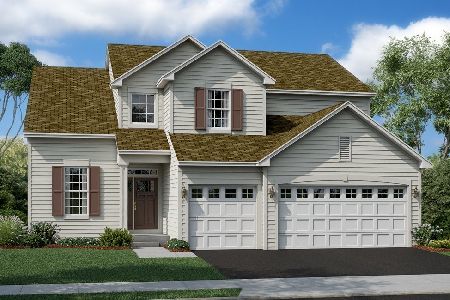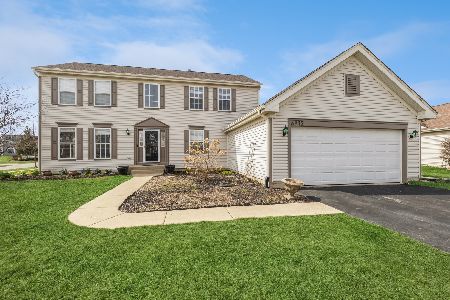6915 Galway Drive, Mchenry, Illinois 60050
$430,000
|
Sold
|
|
| Status: | Closed |
| Sqft: | 1,866 |
| Cost/Sqft: | $241 |
| Beds: | 3 |
| Baths: | 2 |
| Year Built: | 2021 |
| Property Taxes: | $2,484 |
| Days On Market: | 1071 |
| Lot Size: | 0,31 |
Description
Built in 2021, and shows like a model, because it was designed just like the Model! This ranch Siena Model, has barely been lived in and has many upgrades and features including a fireplace, vaulted ceilings, a brick front exterior and a 3 car garage. Additional features were added after the purchase and include, a whole home generator, concrete back patio, sprinkler system, invisible fence and a carpeted basement! This house has with all the bells and whistles, you wont be disappointed!! The Siena ranch floor plan is home to three bedrooms, two bathrooms, & an attached three-car garage. The moment you enter this luxurious home, your eyes will be drawn directly to the spectacular family room. This ideal gathering area opens to the fully-equipped kitchen and dining area. The kitchen features a breakfast dining area, Quartz counter tops, an over-sized island with overhang, a spacious pantry, as well as all stainless-steel appliances including the refrigerator, gas range, dishwasher & microwave. The owner's suite includes a luxurious private bathroom that features a walk-in shower, private water closet & double-bowl vanity that conveniently adjoins a walk-in closet. WIFI in every room with no dead spots, Schlage lock, Ring video doorbell, Honeywell-WIFI thermostat. This home sits on a premium corner lot with no back neighbors! Legend Lakes has 3 parks, walking paths, baseball fields, basketball court and soccer fields as well as many ponds to enjoy all year long and piece of mind with a fire station right in the subdivision!
Property Specifics
| Single Family | |
| — | |
| — | |
| 2021 | |
| — | |
| SIENA C | |
| No | |
| 0.31 |
| Mc Henry | |
| Legend Lakes | |
| 350 / Annual | |
| — | |
| — | |
| — | |
| 11716988 | |
| 1405104019 |
Nearby Schools
| NAME: | DISTRICT: | DISTANCE: | |
|---|---|---|---|
|
Grade School
Valley View Elementary School |
15 | — | |
|
Middle School
Parkland Middle School |
15 | Not in DB | |
|
High School
Mchenry High School- Freshman Ca |
156 | Not in DB | |
Property History
| DATE: | EVENT: | PRICE: | SOURCE: |
|---|---|---|---|
| 23 Sep, 2021 | Sold | $389,944 | MRED MLS |
| 7 Feb, 2021 | Under contract | $389,944 | MRED MLS |
| 7 Feb, 2021 | Listed for sale | $389,944 | MRED MLS |
| 12 Apr, 2023 | Sold | $430,000 | MRED MLS |
| 27 Feb, 2023 | Under contract | $450,000 | MRED MLS |
| 11 Feb, 2023 | Listed for sale | $450,000 | MRED MLS |
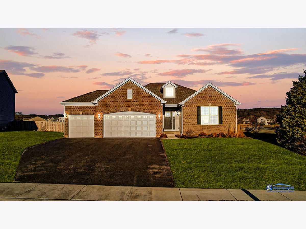
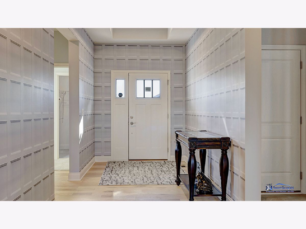



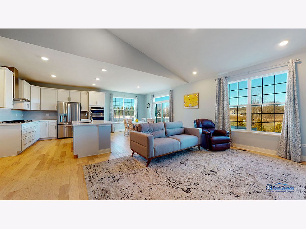
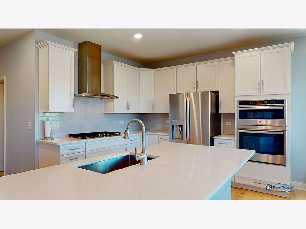
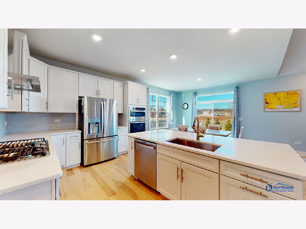
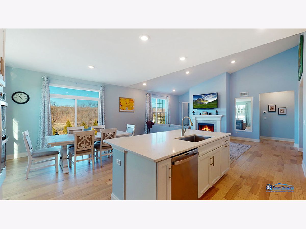
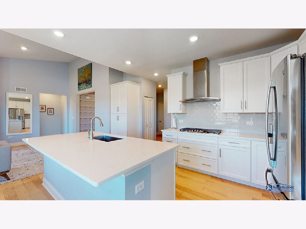

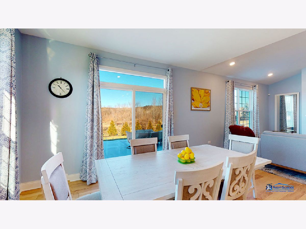
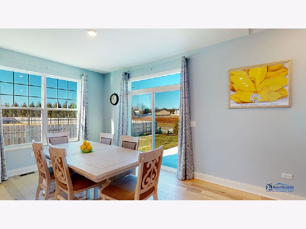

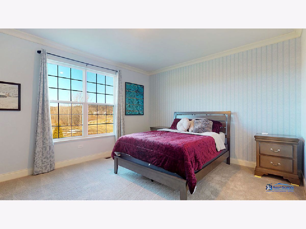

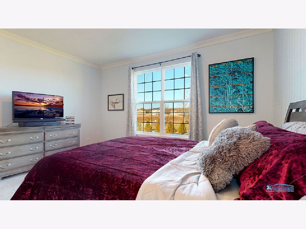
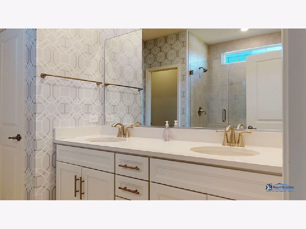
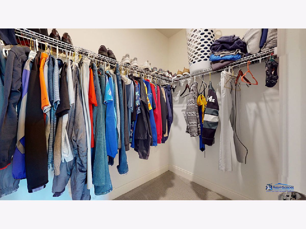
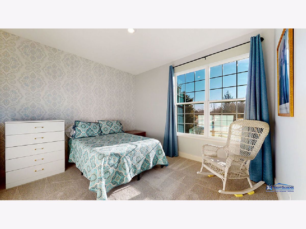
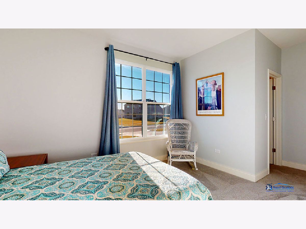
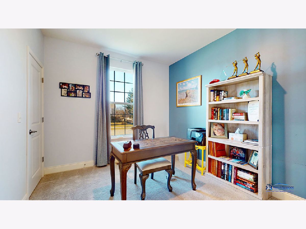
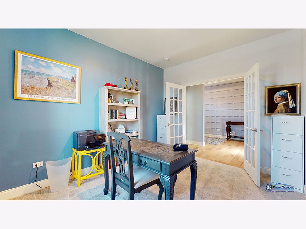
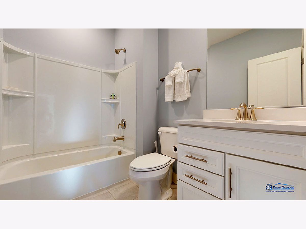
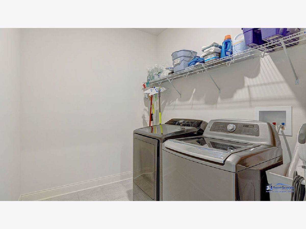
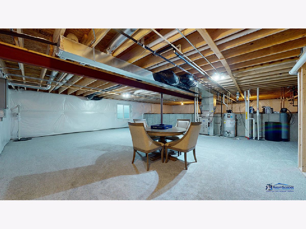
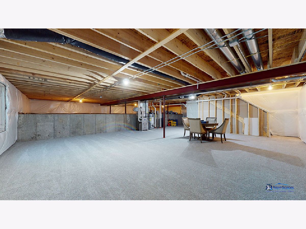
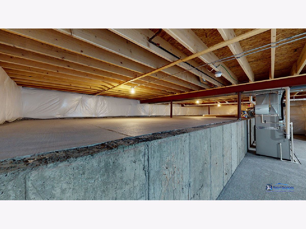
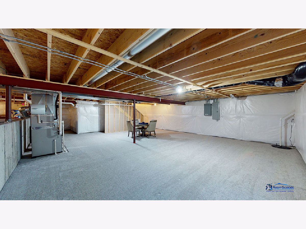
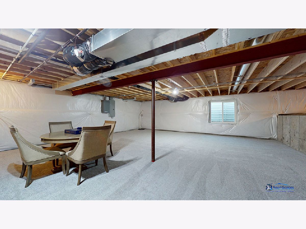
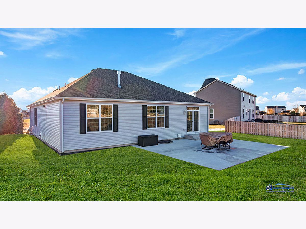
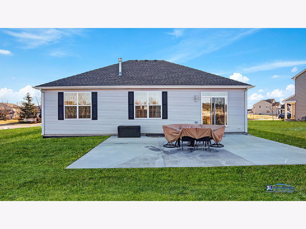
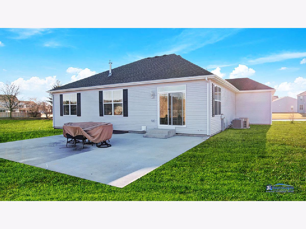
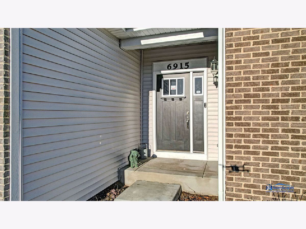
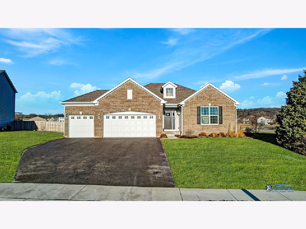
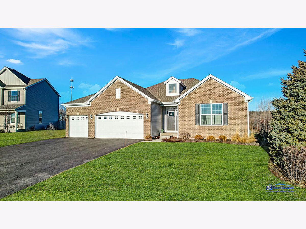
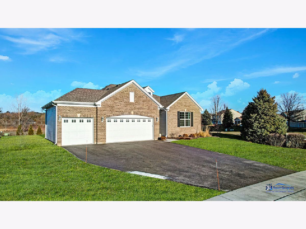
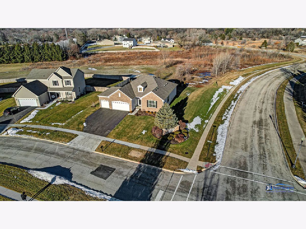
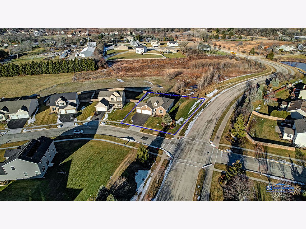
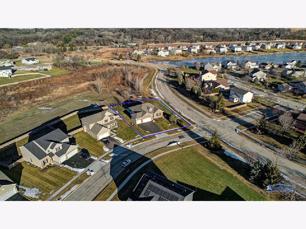
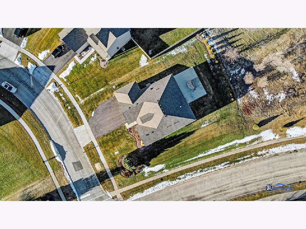
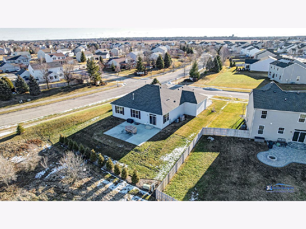
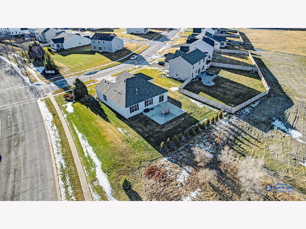
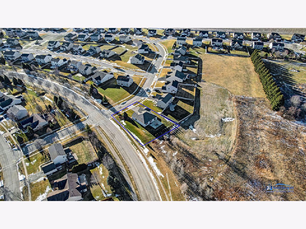
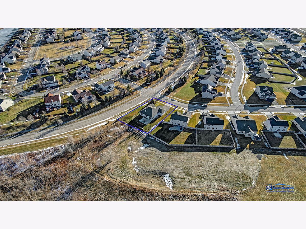
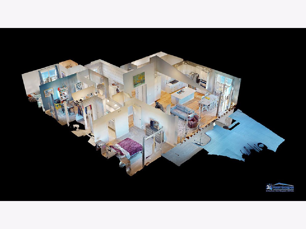
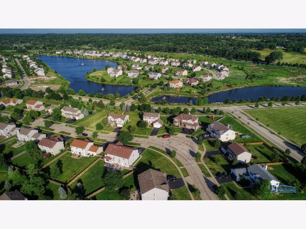
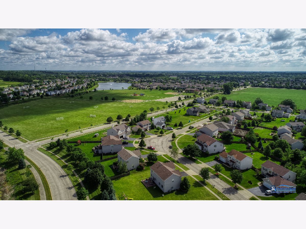
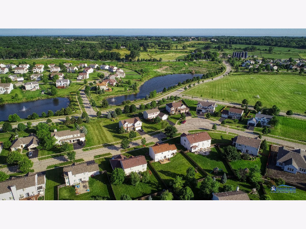
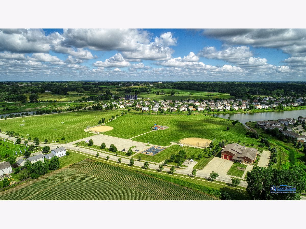
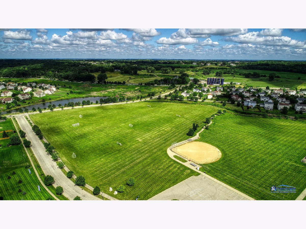

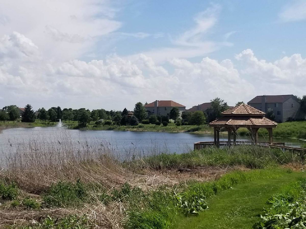
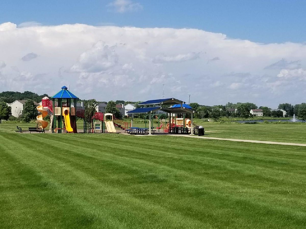

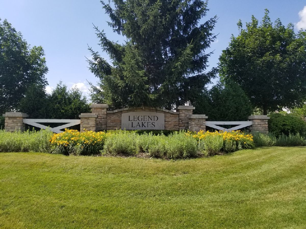
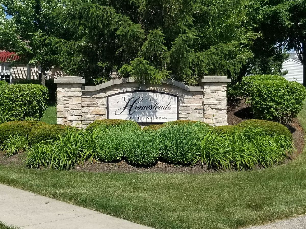
Room Specifics
Total Bedrooms: 3
Bedrooms Above Ground: 3
Bedrooms Below Ground: 0
Dimensions: —
Floor Type: —
Dimensions: —
Floor Type: —
Full Bathrooms: 2
Bathroom Amenities: Separate Shower,Handicap Shower,Double Sink
Bathroom in Basement: 0
Rooms: —
Basement Description: Partially Finished,Crawl,Storage Space
Other Specifics
| 3 | |
| — | |
| Asphalt | |
| — | |
| — | |
| 15101 | |
| — | |
| — | |
| — | |
| — | |
| Not in DB | |
| — | |
| — | |
| — | |
| — |
Tax History
| Year | Property Taxes |
|---|---|
| 2021 | $925 |
| 2023 | $2,484 |
Contact Agent
Nearby Similar Homes
Nearby Sold Comparables
Contact Agent
Listing Provided By
Keller Williams North Shore West

