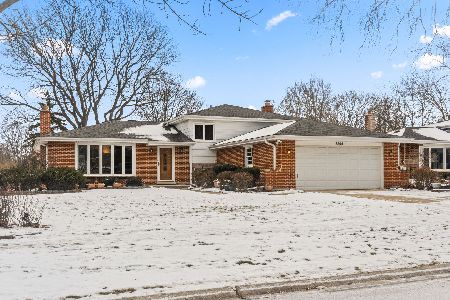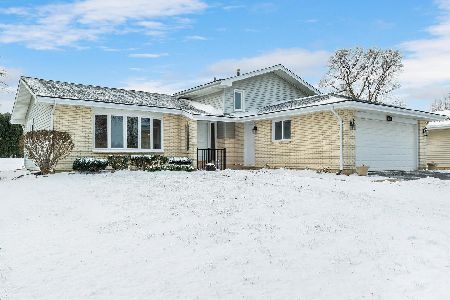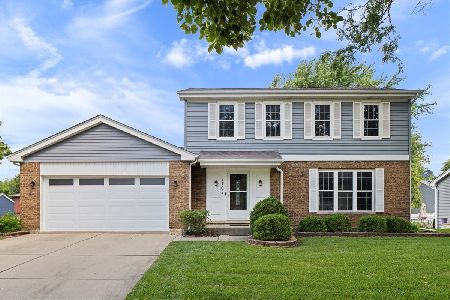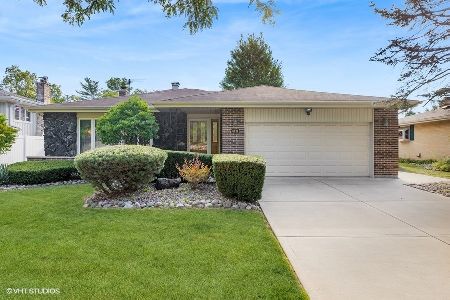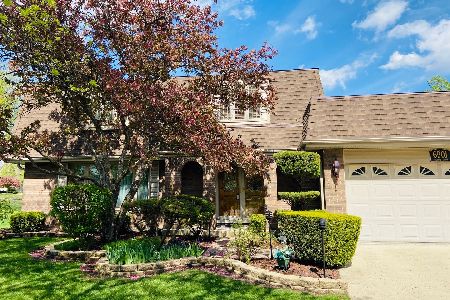6911 Terrace Drive, Downers Grove, Illinois 60516
$385,000
|
Sold
|
|
| Status: | Closed |
| Sqft: | 2,204 |
| Cost/Sqft: | $177 |
| Beds: | 5 |
| Baths: | 3 |
| Year Built: | 1977 |
| Property Taxes: | $6,198 |
| Days On Market: | 3059 |
| Lot Size: | 0,21 |
Description
Larger model, open floor plan tri-level, w finished sub, is ideally located near parks, I355, shopping & high-rated schools. An easy access transportation system will have you out the door to downtown Chicago within an hour. This 5 bedroom, 3 full bath home features hardwood floors, master suite with bath, a side-load 2.5 car garage, gas/log fireplace and closed circuit (CCTV) security system. Gorgeous stamped concrete leads you from the front to the back patio where it's fully equipped for a hot tub & spacious enough for furniture! The privacy fenced backyard also has a 16x24' oval pool w deck w storage shed. Almost every utility/exterior feature has been updated within the last 15 years including high-efficiency furnace, hot water heater, A/C, Sump w/backup, W/D, roof, siding, windows, shed, front door and epoxy flooring in family room and sub. Sellers have freshened with neutral paint and refinished floors. Home warranty included. Time to call this house Your Home!
Property Specifics
| Single Family | |
| — | |
| Quad Level | |
| 1977 | |
| Full | |
| — | |
| No | |
| 0.21 |
| Du Page | |
| Dunham Place | |
| 0 / Not Applicable | |
| None | |
| Lake Michigan | |
| Public Sewer | |
| 09757052 | |
| 0919413038 |
Nearby Schools
| NAME: | DISTRICT: | DISTANCE: | |
|---|---|---|---|
|
Grade School
Kingsley Elementary School |
58 | — | |
|
Middle School
O Neill Middle School |
58 | Not in DB | |
|
High School
South High School |
99 | Not in DB | |
Property History
| DATE: | EVENT: | PRICE: | SOURCE: |
|---|---|---|---|
| 9 Jan, 2018 | Sold | $385,000 | MRED MLS |
| 24 Nov, 2017 | Under contract | $390,000 | MRED MLS |
| — | Last price change | $395,500 | MRED MLS |
| 18 Sep, 2017 | Listed for sale | $395,500 | MRED MLS |
Room Specifics
Total Bedrooms: 5
Bedrooms Above Ground: 5
Bedrooms Below Ground: 0
Dimensions: —
Floor Type: Hardwood
Dimensions: —
Floor Type: Hardwood
Dimensions: —
Floor Type: Hardwood
Dimensions: —
Floor Type: —
Full Bathrooms: 3
Bathroom Amenities: Separate Shower,Double Sink
Bathroom in Basement: 1
Rooms: Bedroom 5,Bonus Room
Basement Description: Finished
Other Specifics
| 2.5 | |
| Concrete Perimeter | |
| Concrete | |
| Deck, Patio, Stamped Concrete Patio, Above Ground Pool, Storms/Screens | |
| Fenced Yard,Landscaped | |
| 130X70X119X73 | |
| — | |
| Full | |
| Hardwood Floors, Wood Laminate Floors | |
| Range, Dishwasher, Refrigerator, Washer, Dryer, Disposal, Range Hood | |
| Not in DB | |
| Sidewalks, Street Paved | |
| — | |
| — | |
| Gas Log, Gas Starter |
Tax History
| Year | Property Taxes |
|---|---|
| 2018 | $6,198 |
Contact Agent
Nearby Similar Homes
Nearby Sold Comparables
Contact Agent
Listing Provided By
Exit Realty Redefined

