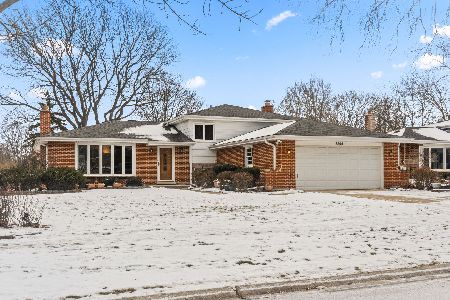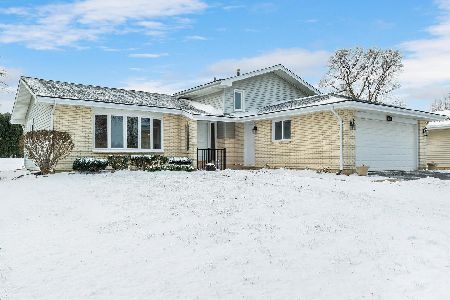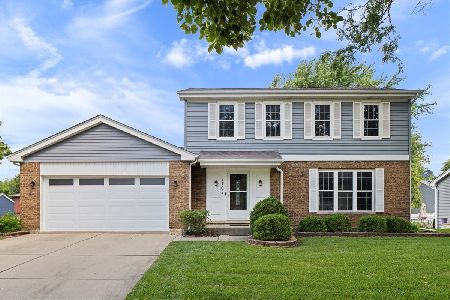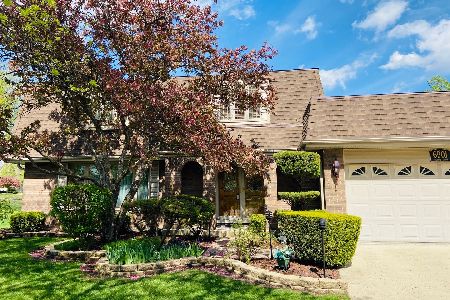6921 Terrace Drive, Downers Grove, Illinois 60516
$515,000
|
Sold
|
|
| Status: | Closed |
| Sqft: | 1,598 |
| Cost/Sqft: | $329 |
| Beds: | 4 |
| Baths: | 4 |
| Year Built: | 1978 |
| Property Taxes: | $7,777 |
| Days On Market: | 829 |
| Lot Size: | 0,00 |
Description
Welcome to this spacious 4-bedroom, 3.1-bath split-level home designed for entertainment with a large finished sub-basement. As you step inside, you'll find a large foyer leading directly into the formal living and dining rooms. The centrally located eat-in kitchen features ample counter space and cabinets. Upstairs, the primary bedroom with an updated ensuite bath provides a retreat, while two additional bedrooms share a beautifully appointed hall bathroom. The expansive lower level family room is an entertainer's dream with pristine wood laminate floors, a stone surround gas fireplace, built-in speaker system, and a built-in bar equipped with a kegerator and wine fridge. A fourth bedroom, currently used as an office, is conveniently located across from a full updated bathroom. The finished sub-basement offers versatility with a carpeted rec room and a vinyl plank laundry room, along with ample crawl space for all your storage needs. Step through the sliding glass door from the kitchen onto a spacious patio, offering an outdoor living area perfect for dining or unwinding in your private hot tub under the stars. The fenced yard showcases mature landscaping and direct access to O'Brien Park. Additional features include hardwood floors throughout the main and second levels, a gutter guard system, and a natural gas line for your grill.
Property Specifics
| Single Family | |
| — | |
| — | |
| 1978 | |
| — | |
| — | |
| No | |
| — |
| — | |
| — | |
| 0 / Not Applicable | |
| — | |
| — | |
| — | |
| 11918109 | |
| 0919413039 |
Nearby Schools
| NAME: | DISTRICT: | DISTANCE: | |
|---|---|---|---|
|
Grade School
Kingsley Elementary School |
58 | — | |
|
Middle School
O Neill Middle School |
58 | Not in DB | |
|
High School
South High School |
99 | Not in DB | |
Property History
| DATE: | EVENT: | PRICE: | SOURCE: |
|---|---|---|---|
| 15 Mar, 2024 | Sold | $515,000 | MRED MLS |
| 25 Jan, 2024 | Under contract | $525,000 | MRED MLS |
| 26 Oct, 2023 | Listed for sale | $525,000 | MRED MLS |
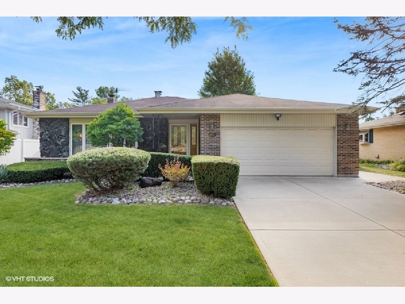
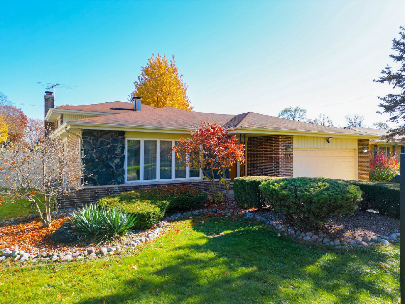
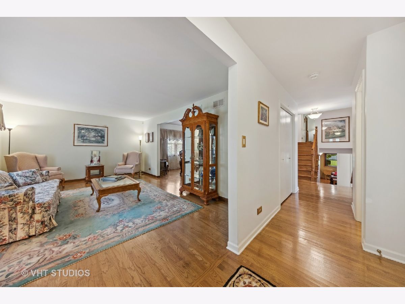
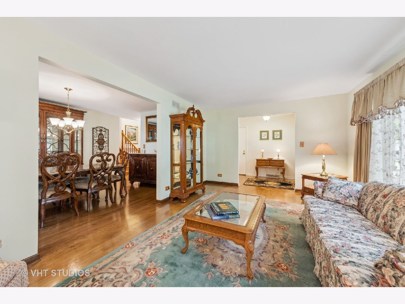
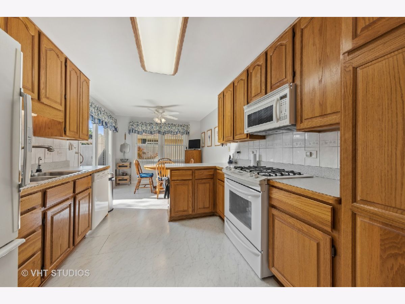
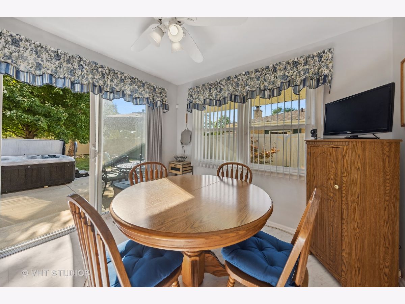
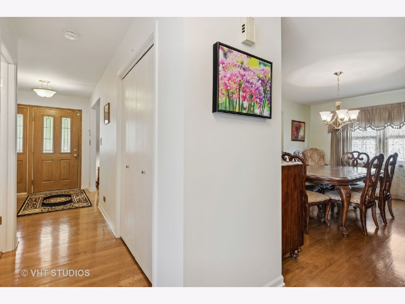
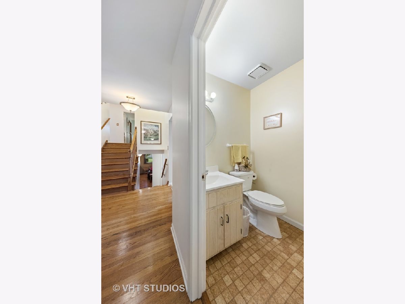
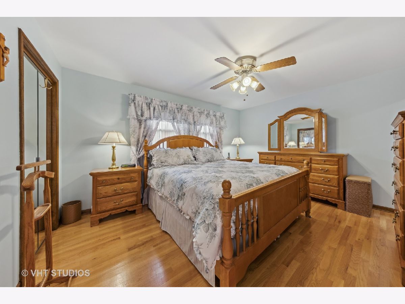
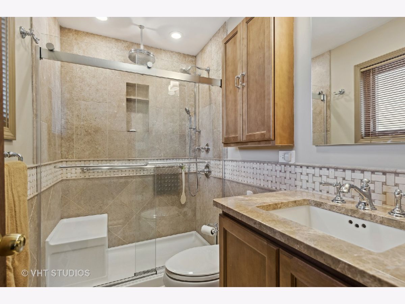
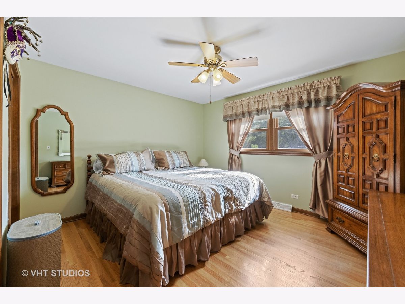
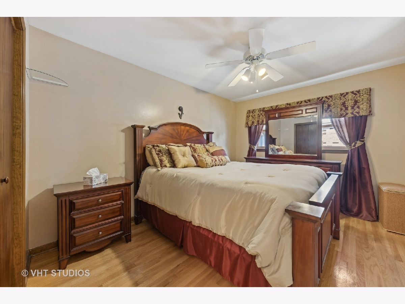
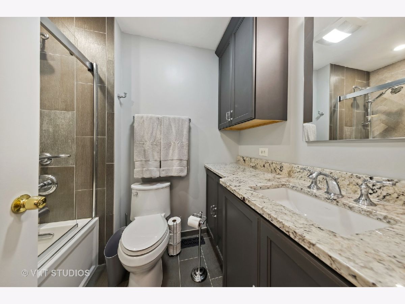
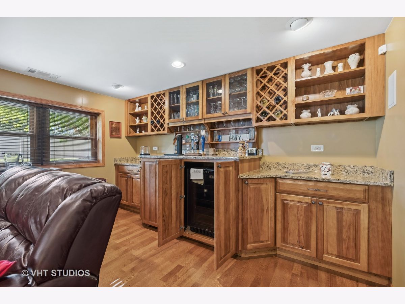
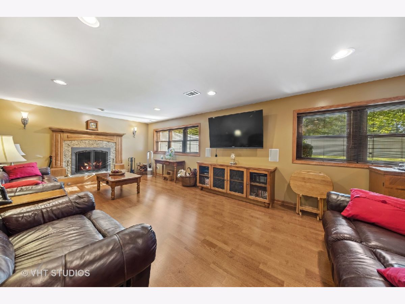
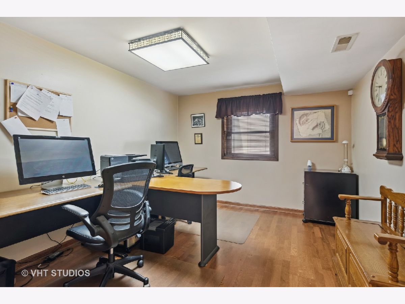
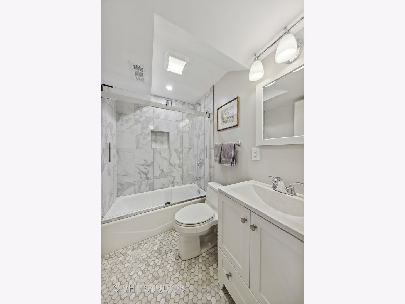
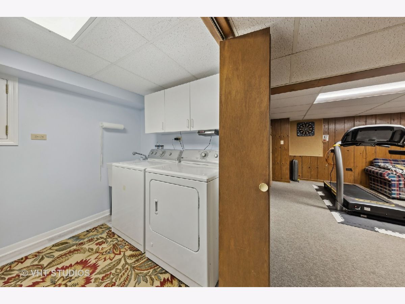
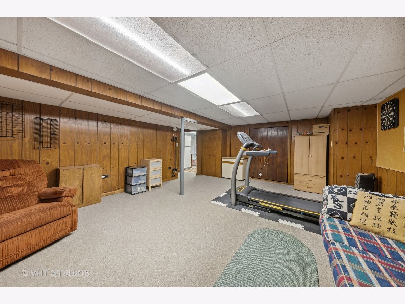
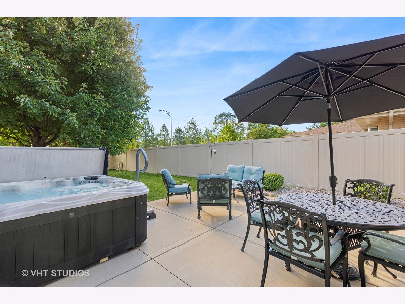
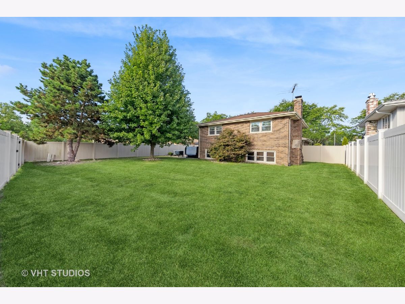
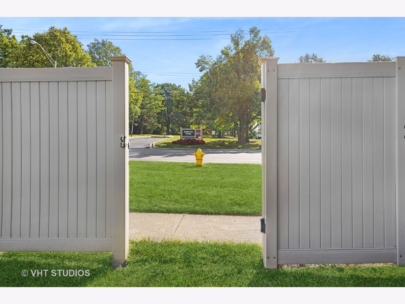
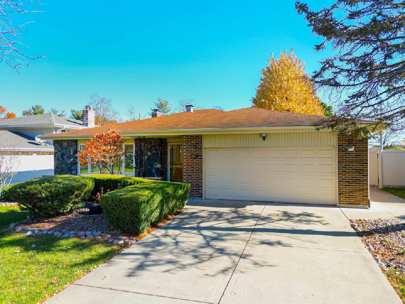
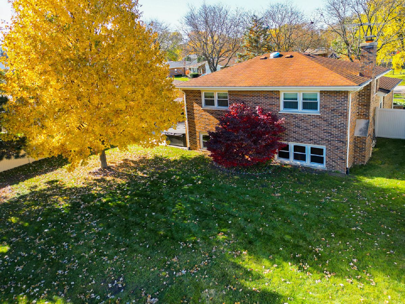
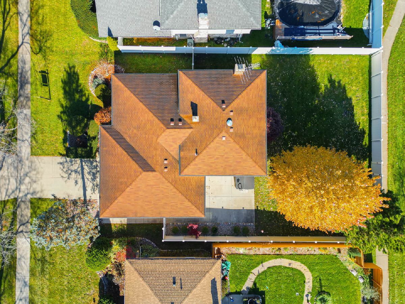
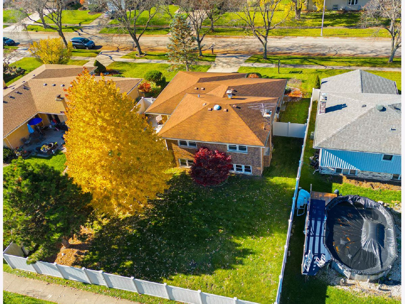
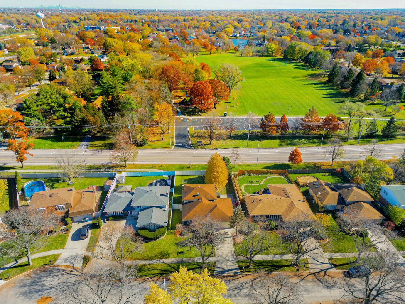
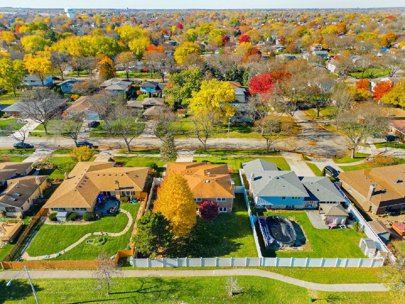
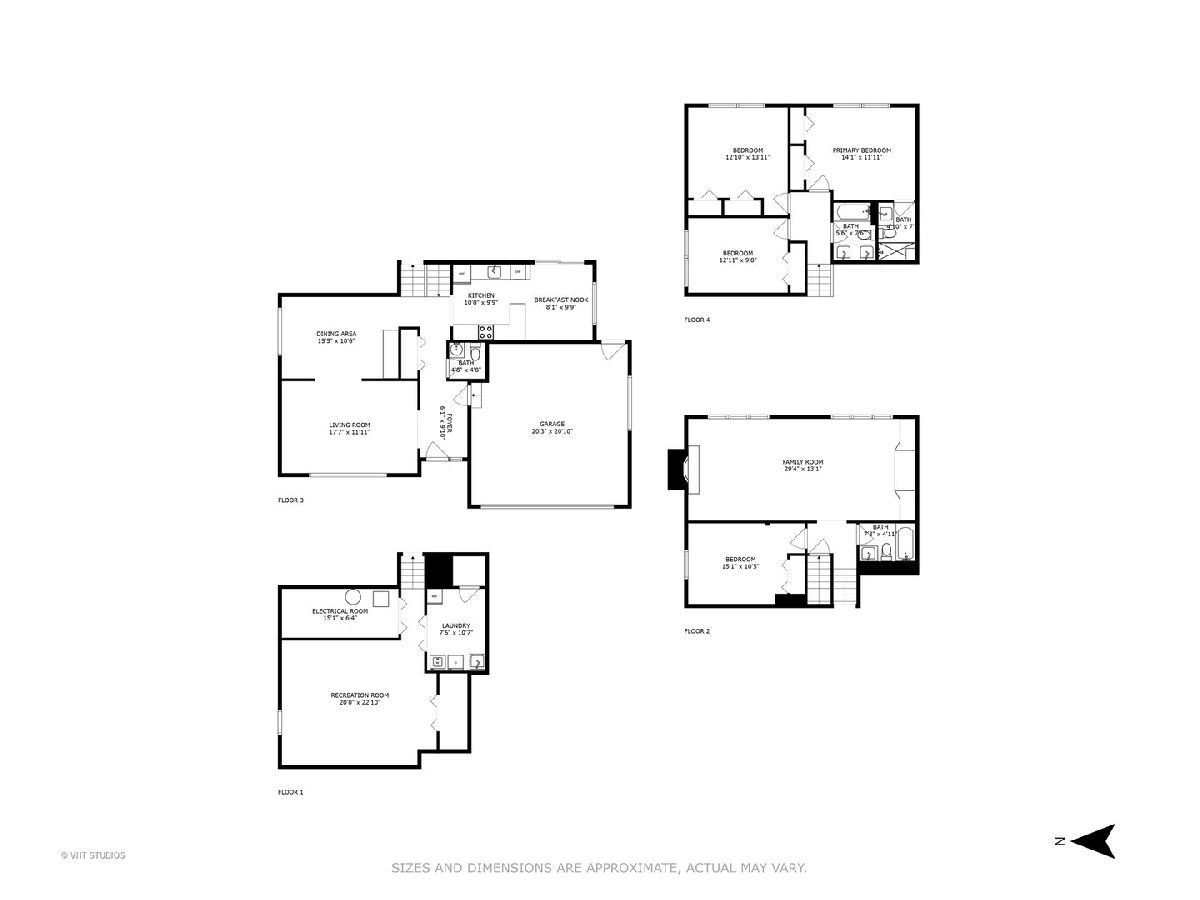
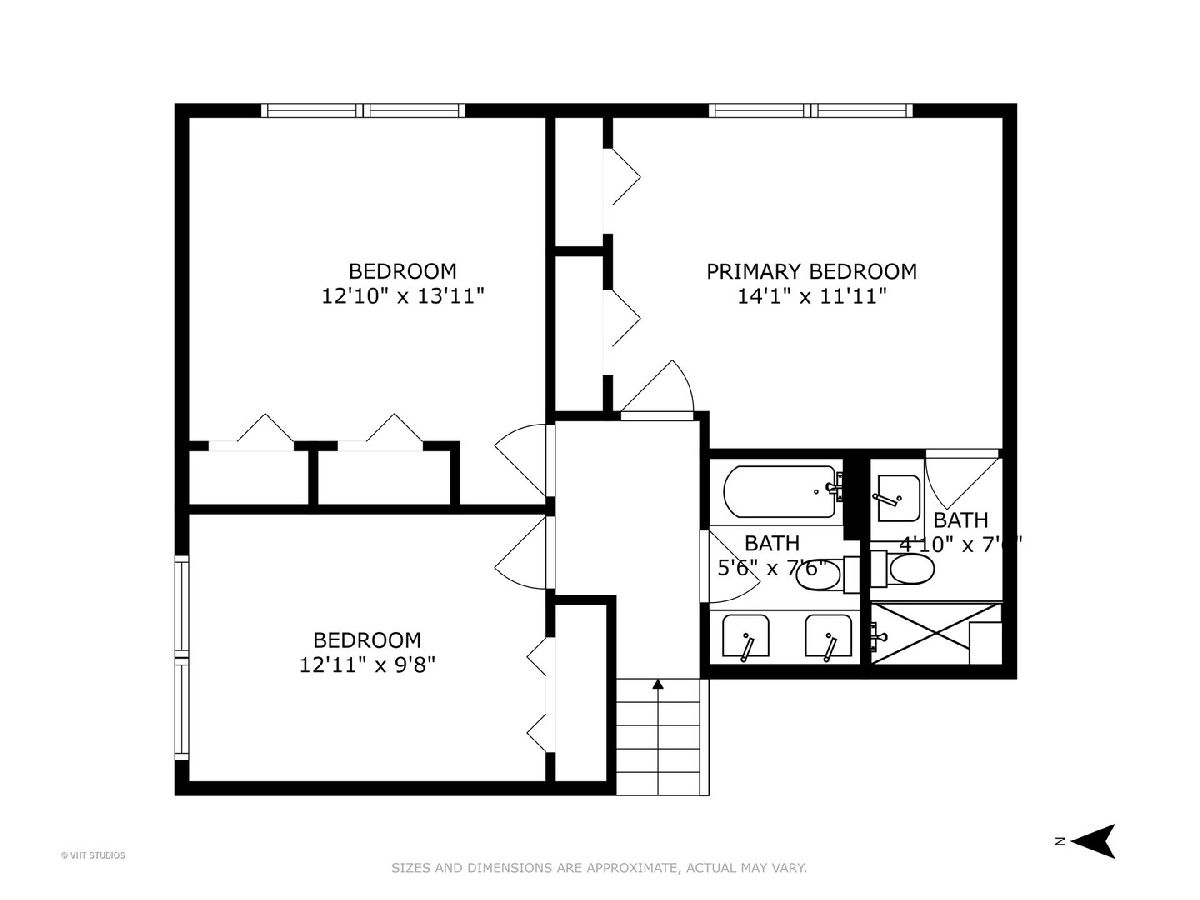
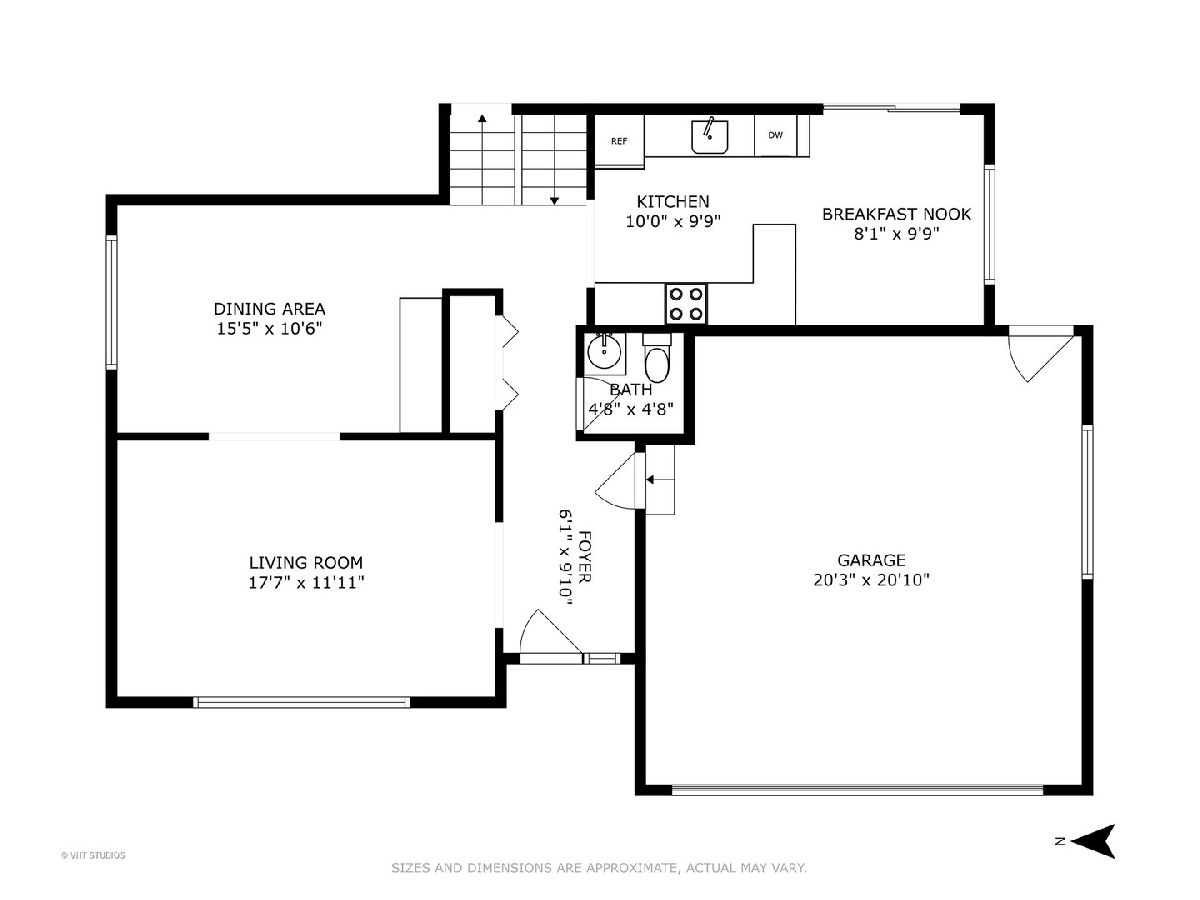
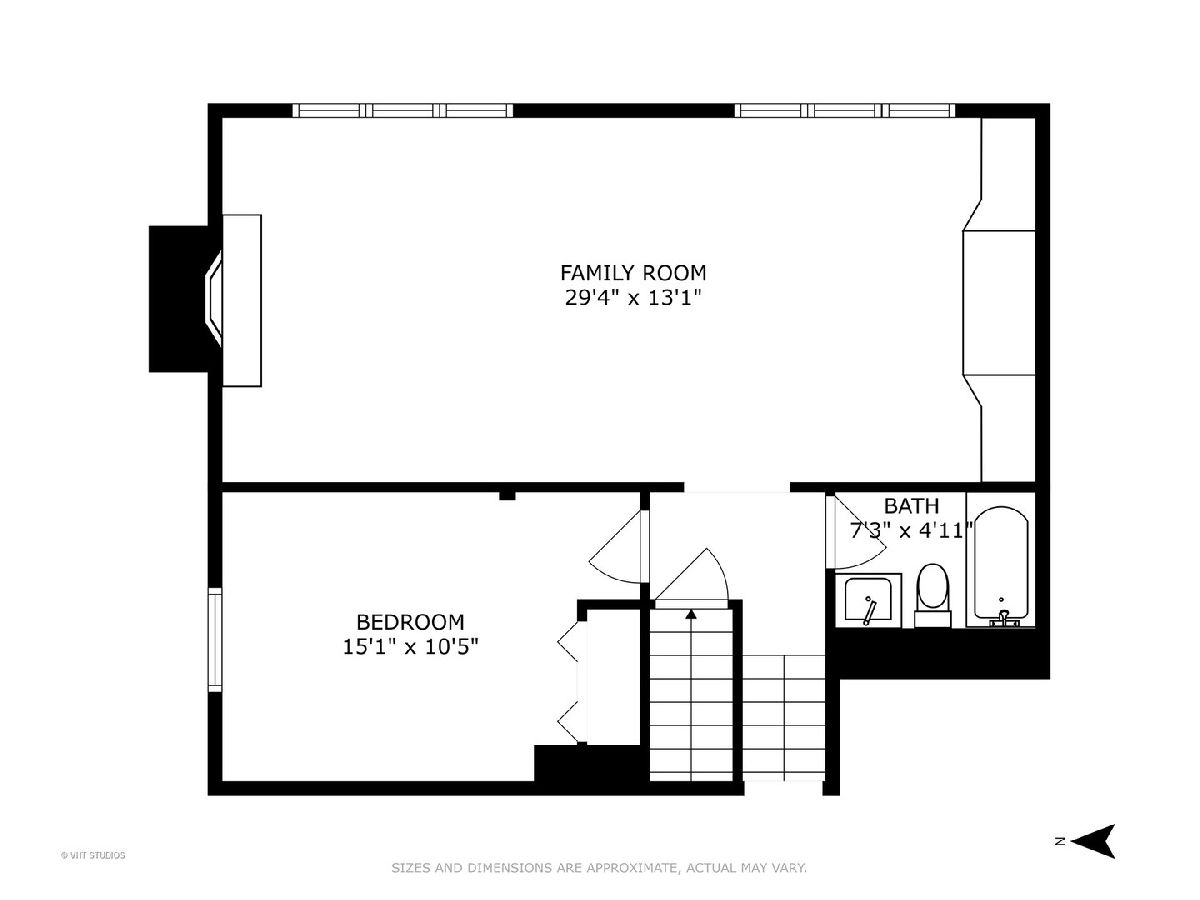
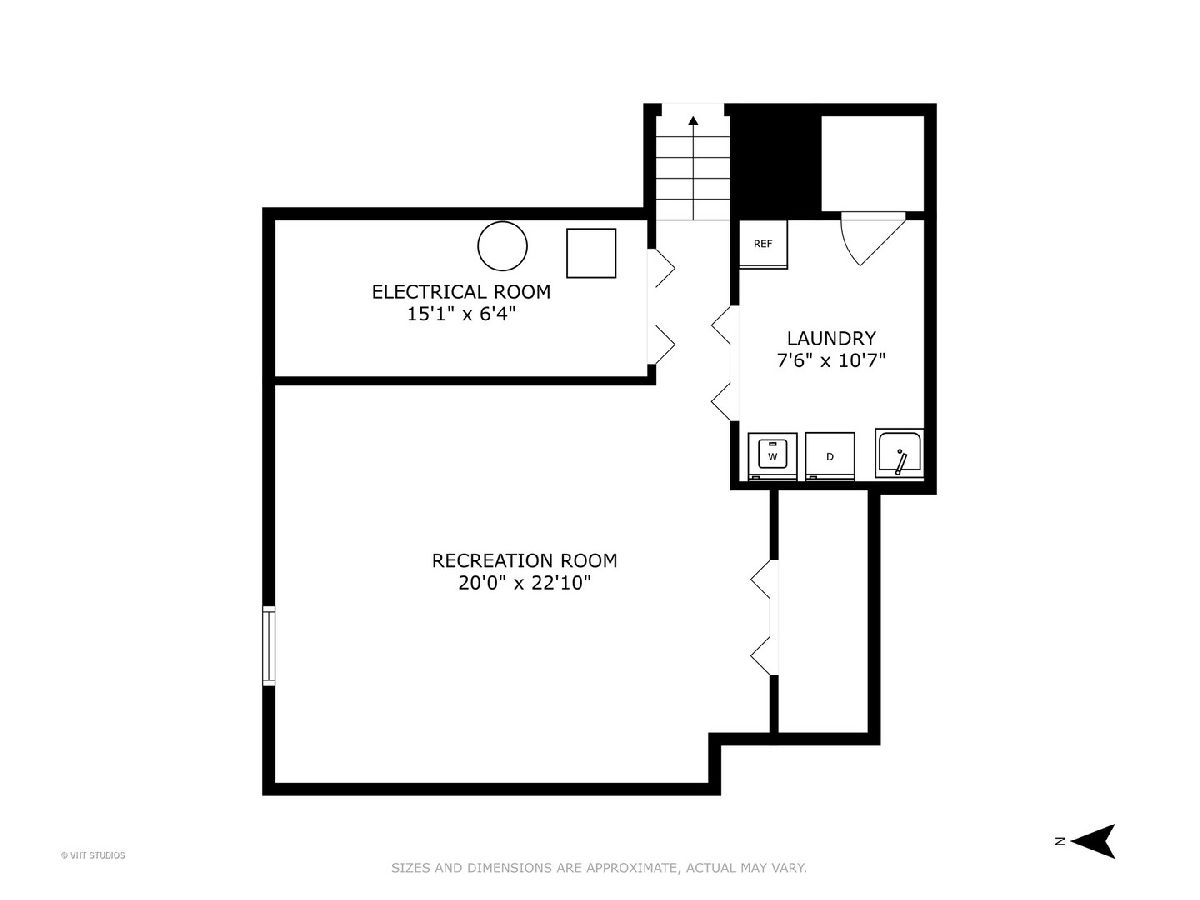
Room Specifics
Total Bedrooms: 4
Bedrooms Above Ground: 4
Bedrooms Below Ground: 0
Dimensions: —
Floor Type: —
Dimensions: —
Floor Type: —
Dimensions: —
Floor Type: —
Full Bathrooms: 4
Bathroom Amenities: —
Bathroom in Basement: 0
Rooms: —
Basement Description: Partially Finished
Other Specifics
| 2 | |
| — | |
| Concrete | |
| — | |
| — | |
| 70X130 | |
| — | |
| — | |
| — | |
| — | |
| Not in DB | |
| — | |
| — | |
| — | |
| — |
Tax History
| Year | Property Taxes |
|---|---|
| 2024 | $7,777 |
Contact Agent
Nearby Similar Homes
Nearby Sold Comparables
Contact Agent
Listing Provided By
Baird & Warner

