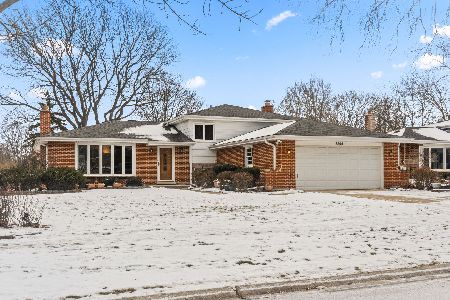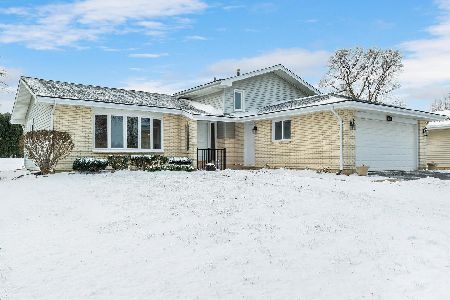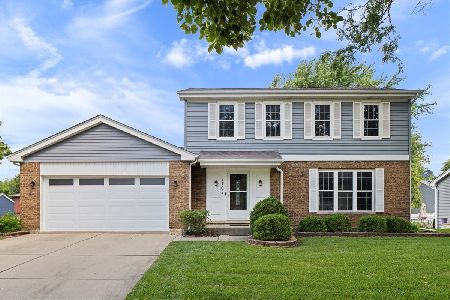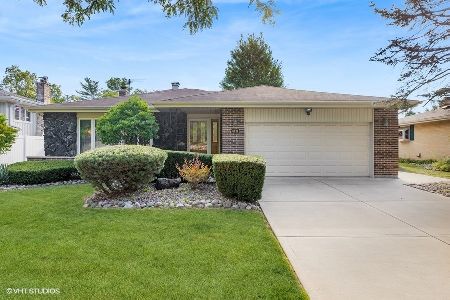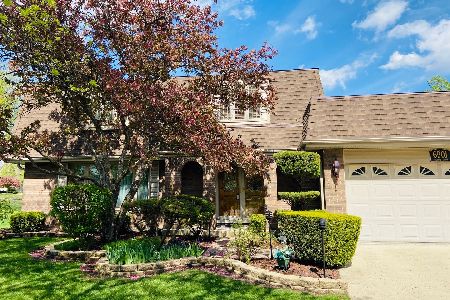6931 Terrace Drive, Downers Grove, Illinois 60516
$365,000
|
Sold
|
|
| Status: | Closed |
| Sqft: | 2,790 |
| Cost/Sqft: | $139 |
| Beds: | 4 |
| Baths: | 2 |
| Year Built: | 1978 |
| Property Taxes: | $6,331 |
| Days On Market: | 2487 |
| Lot Size: | 0,21 |
Description
Welcome Home!! Just Beautiful!! Move-In Ready All Brick Ranch. Well Maintained. Premium Lot Offers Private Backyard Overlooking The Park, Playground & Open Fields. Relaxed Style Living. Professionally Landscaped. Curb Appeal Galore! Open & Inviting Floor Plan. Perfect For Entertaining. Neutral Decor Throughout. Cheery Updated Eat-In Kitchen Offers Stainless Steel Appliances, Granite Counters, Custom Cabinets, Built-In Desk & Pantry. Family Room Has Brick Fireplace & Patio Doors With Built-In Blinds & Is Conveniently Located Off The Kitchen & The Backyard. Lovely Living Room Is Perfect For Gatherings With Friends & Family. Master Bedroom With Double Closets & Private Full Bathroom. Finished Basement Recreation Area Provides Many Possibilities. Deep 2 Car Attached Finished Garage With Sealed Flooring & Storage Space. Backyard Setting Is Tranquil & Serene. Oversized Patio. Retreat & Relax. Close To Schools & Major Conveniences-Shopping, Restaurants, Parks, Golf Course & More!!
Property Specifics
| Single Family | |
| — | |
| — | |
| 1978 | |
| Partial | |
| — | |
| No | |
| 0.21 |
| Du Page | |
| — | |
| 0 / Not Applicable | |
| None | |
| Lake Michigan | |
| Public Sewer | |
| 10343552 | |
| 0919413040 |
Nearby Schools
| NAME: | DISTRICT: | DISTANCE: | |
|---|---|---|---|
|
Grade School
Kingsley Elementary School |
58 | — | |
|
Middle School
O Neill Middle School |
58 | Not in DB | |
|
High School
South High School |
99 | Not in DB | |
Property History
| DATE: | EVENT: | PRICE: | SOURCE: |
|---|---|---|---|
| 1 Aug, 2019 | Sold | $365,000 | MRED MLS |
| 14 Jun, 2019 | Under contract | $389,000 | MRED MLS |
| — | Last price change | $391,500 | MRED MLS |
| 13 Apr, 2019 | Listed for sale | $391,500 | MRED MLS |
Room Specifics
Total Bedrooms: 4
Bedrooms Above Ground: 4
Bedrooms Below Ground: 0
Dimensions: —
Floor Type: Carpet
Dimensions: —
Floor Type: Carpet
Dimensions: —
Floor Type: Carpet
Full Bathrooms: 2
Bathroom Amenities: —
Bathroom in Basement: 0
Rooms: Foyer,Recreation Room
Basement Description: Partially Finished,Crawl
Other Specifics
| 2 | |
| — | |
| Concrete | |
| Patio, Porch, Storms/Screens | |
| Fenced Yard,Landscaped,Park Adjacent,Mature Trees | |
| 70X129 | |
| — | |
| Full | |
| Wood Laminate Floors, First Floor Bedroom, First Floor Full Bath | |
| Range, Microwave, Dishwasher, Refrigerator, Washer, Dryer, Disposal, Stainless Steel Appliance(s) | |
| Not in DB | |
| Tennis Courts, Sidewalks, Street Lights, Street Paved | |
| — | |
| — | |
| Attached Fireplace Doors/Screen, Gas Log, Gas Starter |
Tax History
| Year | Property Taxes |
|---|---|
| 2019 | $6,331 |
Contact Agent
Nearby Similar Homes
Nearby Sold Comparables
Contact Agent
Listing Provided By
Charles Rutenberg Realty of IL

