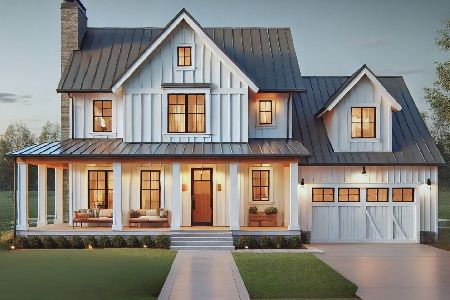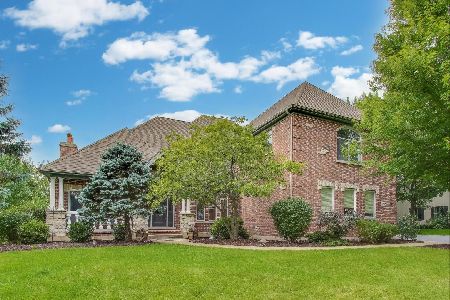6919 Inverway Drive, Lakewood, Illinois 60014
$615,000
|
Sold
|
|
| Status: | Closed |
| Sqft: | 6,466 |
| Cost/Sqft: | $100 |
| Beds: | 5 |
| Baths: | 5 |
| Year Built: | 2007 |
| Property Taxes: | $17,569 |
| Days On Market: | 2204 |
| Lot Size: | 1,08 |
Description
Fabulous Brick & Stone Custom Home was featured in the Crystal Lake Housewalk when built. This Unique home features a spacious Open Floor plan with property that offers seclusion & tranquility! Nestled on over an acre on one of the prettiest wooded lots at the edge of private cul de sac backing to nature preserve. Lovely Walnut floors and beautiful designer touches that flow from room to room. The attention to detail is evident with the upgraded wood trim, 8 ft. doors, crown moldings and architectural detail throughout. The open staircase highlights a 2 Story Open Atrium that looks out onto the lower level family room with floor to ceiling Full wall of windows with tinted glass & custom window treatments w/remote control blinds to filter all the natural light! The main floor Great Rooms focal point is a beautiful stone fireplace and cozy sitting area. Adjacent to the kitchen with high end finishes...Maple Glazed Cabinets with under & over lighting complimenting the custom stacked stone backsplash and Granite counters. Gourmet High End Kitchen aid Stainless steel appliances, 8 burner stove, Built in Side by Side Fridge and a wonderful large island complete with built wine fridge & 2 drawer dishwasher & microwave. The formal dining room has a Custom built glass buffet open to dinette & kitchen. Off the kitchen is a comfortable lounging area with access to the Screened Porch and outside decks! The main floor master bedroom suite features decorative tray ceiling and a luxurious bathroom with Walk in shower, body sprays & separate Whirlpool tub. Separate vanities plus a large Walk in closet! The 2nd floor has 2 bedrooms that share a Jack n Jill bath and a 3rd large Bedroom/Bonus EN Suite with a Full private bath & 2 closets. This room would make an ideal in law or guest room. The Full Finished Walkout Basement walks out to a paver patio and incredible views of the gorgeous backyard. The Open 2 story atrium is adjacent to the family room with Fireplace, decorative recessed lighting, a Wet Bar with Dishwasher & Fridge plus gaming area that's ideal for entertaining. Temperature controlled wine cellar, heated Floors plus a huge storage room. There is also a 5th Bedroom and a Home Gym room plus another Full bath. The Interior has been recently painted & Professionally Decorated! Surround sound system you can control from your phone! Zoned heating & air with NEW GFA/CA 2017 for the Main level, New H20 Htr 2019, New softener & New Washer Dryer! The circular driveway highlights the impressive landscaped grounds so meticulously maintained. No expense spared. This home is truly a Gem. Prepared to be impressed!!!
Property Specifics
| Single Family | |
| — | |
| Colonial | |
| 2007 | |
| Full,Walkout | |
| CUSTOM | |
| No | |
| 1.08 |
| Mc Henry | |
| Highlands Of Turnberry | |
| 50 / Annual | |
| Other | |
| Public | |
| Public Sewer | |
| 10608412 | |
| 1803477008 |
Nearby Schools
| NAME: | DISTRICT: | DISTANCE: | |
|---|---|---|---|
|
Grade School
West Elementary School |
47 | — | |
|
Middle School
North Elementary School |
47 | Not in DB | |
|
High School
Crystal Lake Central High School |
155 | Not in DB | |
Property History
| DATE: | EVENT: | PRICE: | SOURCE: |
|---|---|---|---|
| 26 Mar, 2020 | Sold | $615,000 | MRED MLS |
| 4 Feb, 2020 | Under contract | $645,000 | MRED MLS |
| 12 Jan, 2020 | Listed for sale | $645,000 | MRED MLS |
| 29 Aug, 2025 | Sold | $920,000 | MRED MLS |
| 13 Aug, 2025 | Under contract | $975,000 | MRED MLS |
| — | Last price change | $990,000 | MRED MLS |
| 24 Apr, 2025 | Listed for sale | $990,000 | MRED MLS |
Room Specifics
Total Bedrooms: 5
Bedrooms Above Ground: 5
Bedrooms Below Ground: 0
Dimensions: —
Floor Type: Carpet
Dimensions: —
Floor Type: Carpet
Dimensions: —
Floor Type: Carpet
Dimensions: —
Floor Type: —
Full Bathrooms: 5
Bathroom Amenities: Whirlpool,Separate Shower,Double Sink,Full Body Spray Shower
Bathroom in Basement: 1
Rooms: Atrium,Bedroom 5,Breakfast Room,Exercise Room,Recreation Room,Screened Porch
Basement Description: Finished
Other Specifics
| 3 | |
| Concrete Perimeter | |
| Asphalt,Circular | |
| Deck, Patio, Porch Screened | |
| Cul-De-Sac,Forest Preserve Adjacent,Landscaped,Pond(s),Wooded | |
| 138 X 250 | |
| Unfinished | |
| Full | |
| Vaulted/Cathedral Ceilings, Bar-Wet, Hardwood Floors, First Floor Bedroom, In-Law Arrangement, First Floor Laundry | |
| Range, Microwave, Dishwasher, High End Refrigerator, Washer, Dryer, Stainless Steel Appliance(s), Wine Refrigerator | |
| Not in DB | |
| Street Lights, Street Paved | |
| — | |
| — | |
| Gas Log |
Tax History
| Year | Property Taxes |
|---|---|
| 2020 | $17,569 |
| 2025 | $16,979 |
Contact Agent
Nearby Similar Homes
Nearby Sold Comparables
Contact Agent
Listing Provided By
RE/MAX Suburban














