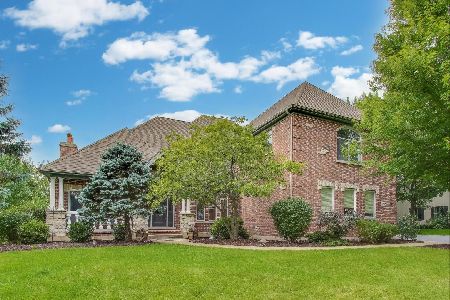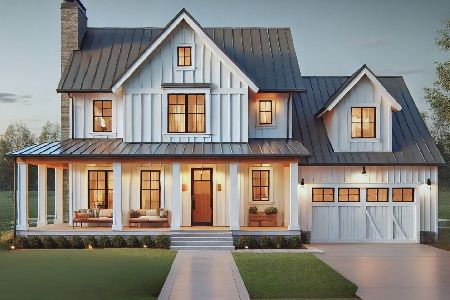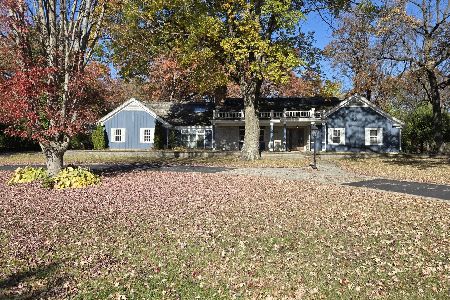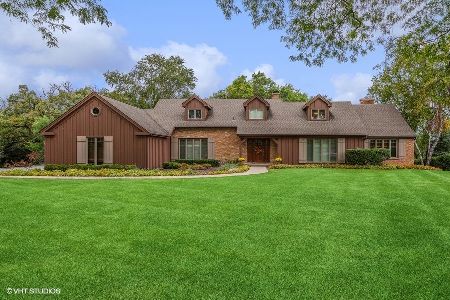7011 Inverway Drive, Lakewood, Illinois 60014
$365,000
|
Sold
|
|
| Status: | Closed |
| Sqft: | 2,607 |
| Cost/Sqft: | $142 |
| Beds: | 4 |
| Baths: | 3 |
| Year Built: | 1978 |
| Property Taxes: | $11,105 |
| Days On Market: | 2033 |
| Lot Size: | 1,21 |
Description
Searching for a unique home that offers a flexible floor plan, stunning views, and situated on a premium wooded 1.25 acre lot? This well-maintained brick home with brand new roof and chimney is located in Turnberry, a golf and lakes community. The property includes a quaint front courtyard and a large back patio with manicured landscape and brand new cedar retaining wall. The main floor features a large kitchen with cherry cabinets and granite counter tops, cozy dining room with beautiful riveted wood plank floors that leads to a large sunroom, and a separate living room with wood burning fireplace and custom beverage nook with marble top. The upper level features a master bedroom with private balcony and ensuite, 2 additional bedrooms and a full bath. The lower walkout level boasts a large family room with fireplace, 4th bedroom, den and full bath. There is also a theater room and workout room to enjoy in the basement.
Property Specifics
| Single Family | |
| — | |
| Quad Level | |
| 1978 | |
| Partial,Walkout | |
| — | |
| No | |
| 1.21 |
| Mc Henry | |
| Turnberry | |
| 75 / Annual | |
| Exterior Maintenance,Other | |
| Public | |
| Public Sewer | |
| 10766476 | |
| 1802351002 |
Nearby Schools
| NAME: | DISTRICT: | DISTANCE: | |
|---|---|---|---|
|
Grade School
West Elementary School |
47 | — | |
|
High School
Crystal Lake Central High School |
155 | Not in DB | |
Property History
| DATE: | EVENT: | PRICE: | SOURCE: |
|---|---|---|---|
| 19 Aug, 2020 | Sold | $365,000 | MRED MLS |
| 5 Jul, 2020 | Under contract | $369,900 | MRED MLS |
| 1 Jul, 2020 | Listed for sale | $369,900 | MRED MLS |

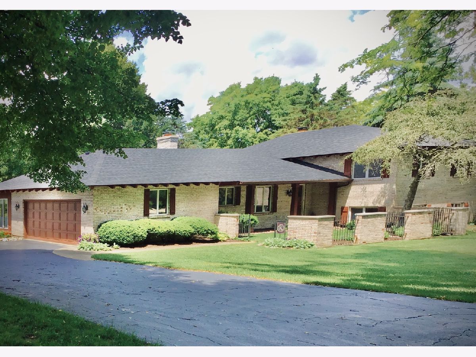
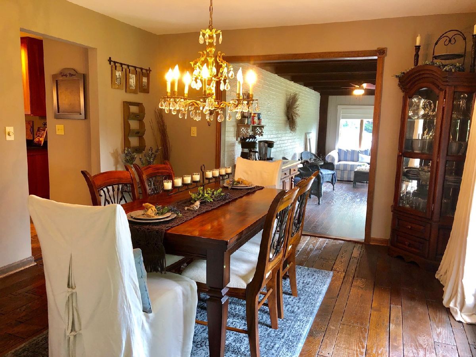
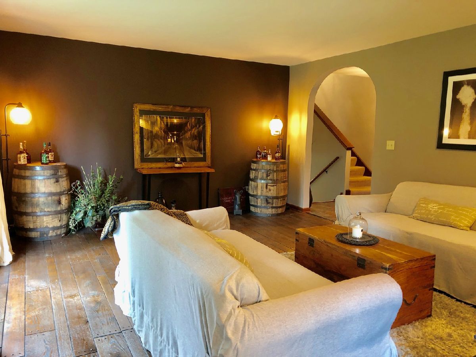
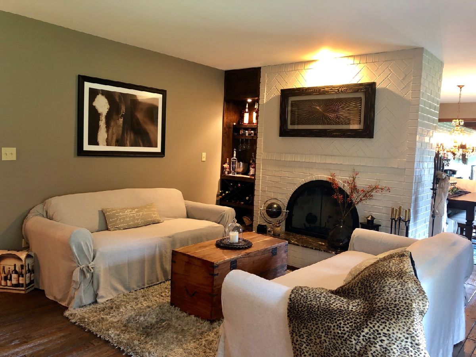
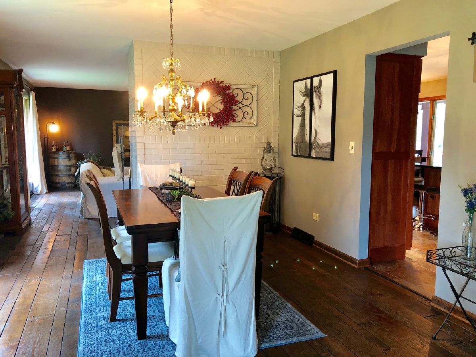
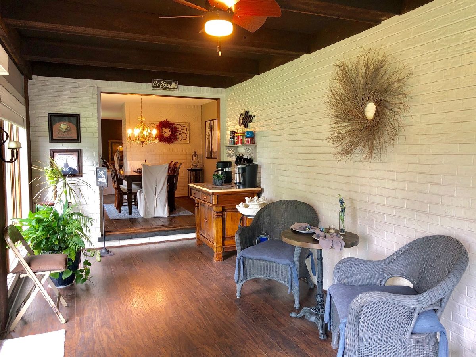
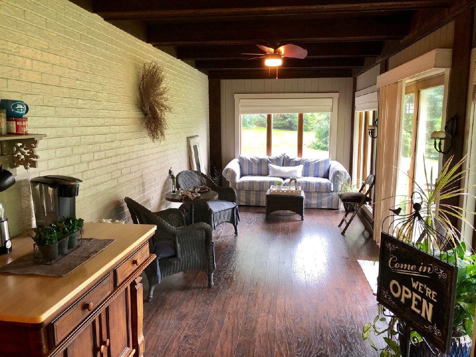
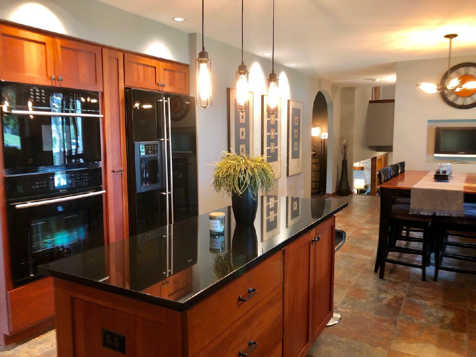
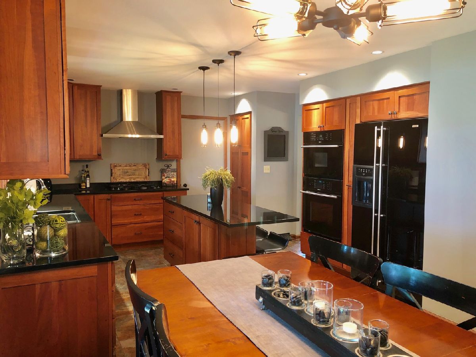
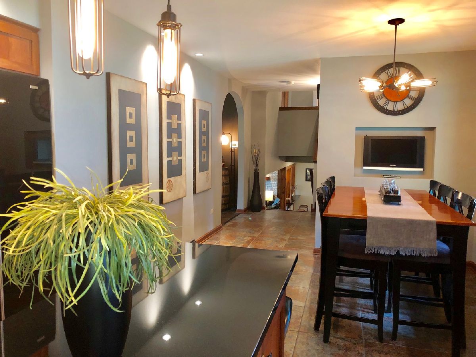
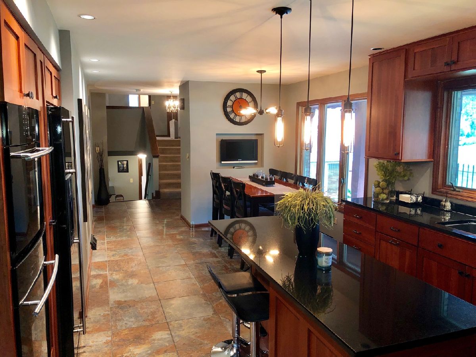
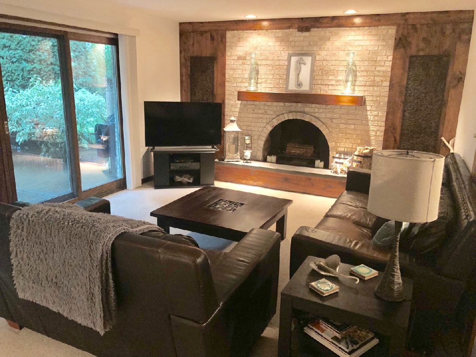
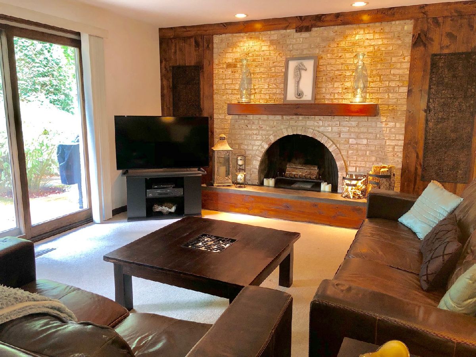
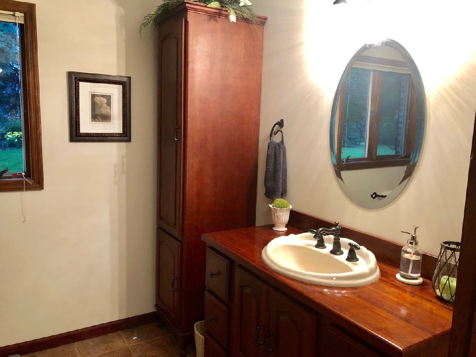
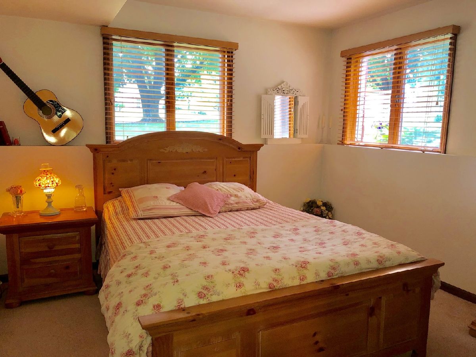
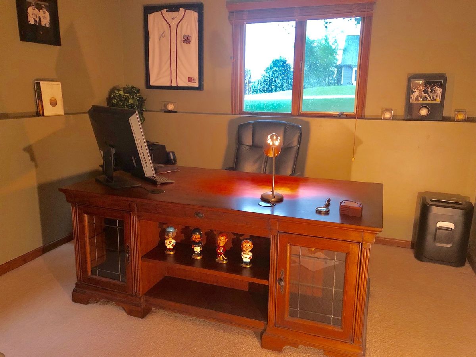

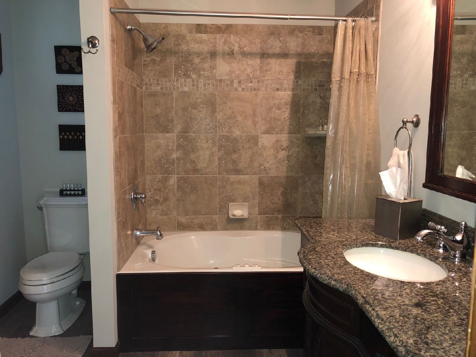
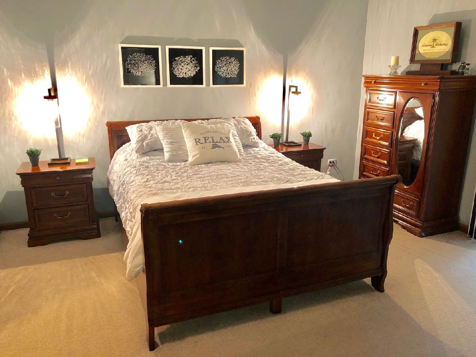
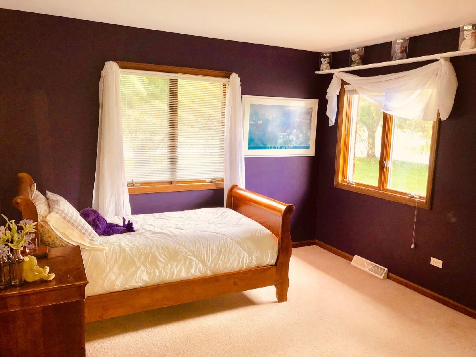

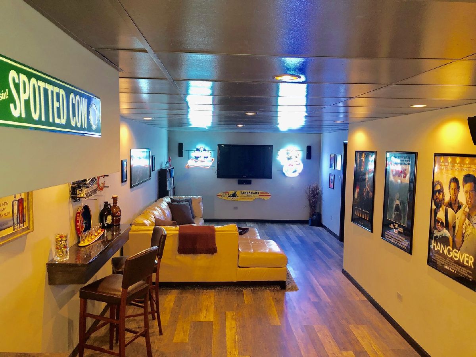
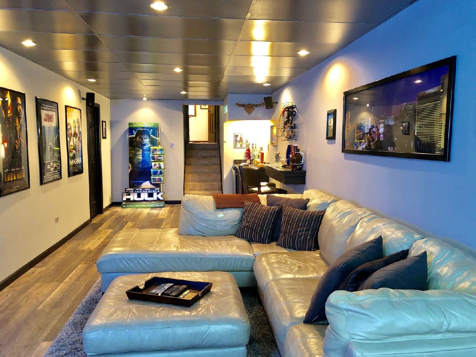

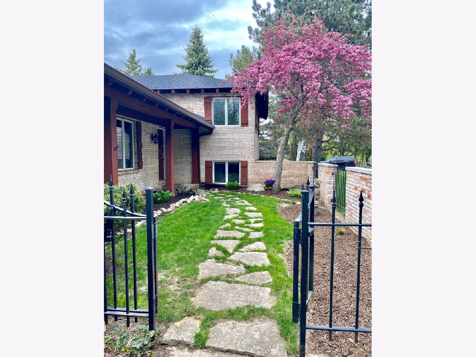
Room Specifics
Total Bedrooms: 4
Bedrooms Above Ground: 4
Bedrooms Below Ground: 0
Dimensions: —
Floor Type: Carpet
Dimensions: —
Floor Type: Carpet
Dimensions: —
Floor Type: Carpet
Full Bathrooms: 3
Bathroom Amenities: Whirlpool,Double Sink
Bathroom in Basement: 0
Rooms: Heated Sun Room,Den,Theatre Room,Exercise Room
Basement Description: Finished,Partially Finished,Sub-Basement
Other Specifics
| 2 | |
| Concrete Perimeter | |
| Asphalt | |
| Balcony, Patio | |
| Wetlands adjacent,Water Rights,Wooded | |
| 168X335X162X328 | |
| Unfinished | |
| Full | |
| Bar-Dry, Hardwood Floors, Wood Laminate Floors | |
| Dishwasher, Refrigerator, Disposal, Cooktop, Built-In Oven, Range Hood | |
| Not in DB | |
| — | |
| — | |
| — | |
| Wood Burning |
Tax History
| Year | Property Taxes |
|---|---|
| 2020 | $11,105 |
Contact Agent
Nearby Similar Homes
Nearby Sold Comparables
Contact Agent
Listing Provided By
Berg Properties


