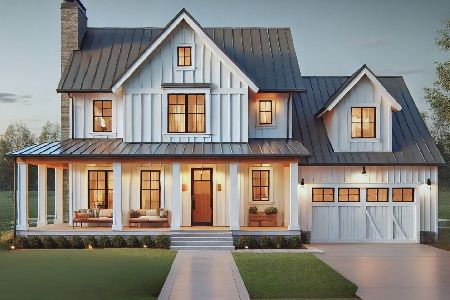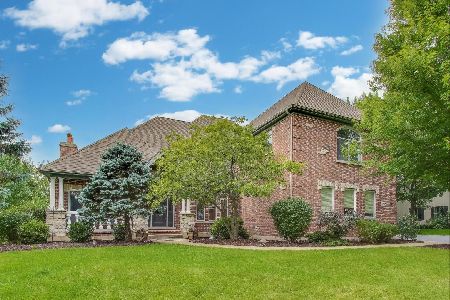6923 Inverway Drive, Lakewood, Illinois 60014
$665,000
|
Sold
|
|
| Status: | Closed |
| Sqft: | 4,757 |
| Cost/Sqft: | $142 |
| Beds: | 4 |
| Baths: | 6 |
| Year Built: | 2004 |
| Property Taxes: | $16,550 |
| Days On Market: | 1852 |
| Lot Size: | 0,90 |
Description
There's no place like home! This warm and inviting French Provincial style luxury residence is nestled on almost an acre, in a serene cul-de-sac setting. With over 4,750sf of main living space, and an additional 2,850sf in the finished English basement, there are so many flexible living spaces in this newer (built 2004), incredibly well-maintained home. As you enter the magnificent 8' mahogany front doors, the quality of this home is readily apparent. You'll notice the cozy den with a fireplace, perfect for settling down to work or studies. The family room's expansive floor to ceiling windows and stacked stone fireplace create an impressive feel, enhancing the coziness of the space. The family room connects to the professional kitchen and eat-in area with the two-sided fireplace, allowing you to dine by the fire. Any chef will feel right at home with the Jenn-Aire professional appliances, 8' island, abundance of custom cabinetry, and the butler's pantry with extra refrigerator. The 1st floor master bedroom is incredibly spacious (22'x14') and highlighted by a tray ceiling, plantation shutters, brand new carpeting, and a newly remodeled master bathroom with a walk-in frameless glass shower. Head upstairs via either of the dual staircases, and you'll find three more large bedrooms, two full bathrooms, as well as a huge bonus room (currently used as home office with two workstations, a hangout area, AND a workout/ballet area). Imagine YOUR possibilities here! Moving down to the English basement, you'll find a recreation room with wood burning fireplace, 5th bedroom (with full bath), workout room, and plenty of storage space. Also important to note - the oversized 3+ car garage has a stairway that leads directly to the basement utility room, making your maintenance and storage needs a breeze. Additional features: central vacuum system, water softener, dual water heaters, and zoned heat. Last, but not least, let's head outside to the 18'x18' maintenance-free deck overlooking mature trees and perennial gardens. The esteemed Turnberry community offers an 18 hole golf course, 3 golf simulators, and lakes stocked with sport fish. Very highly regarded Crystal Lake schools. Watch the professional video tour for a more detailed preview of this stylish home.
Property Specifics
| Single Family | |
| — | |
| Traditional | |
| 2004 | |
| Full,English | |
| CUSTOM | |
| No | |
| 0.9 |
| Mc Henry | |
| Turnberry | |
| 0 / Not Applicable | |
| None | |
| Public | |
| Public Sewer | |
| 10976407 | |
| 1803477010 |
Nearby Schools
| NAME: | DISTRICT: | DISTANCE: | |
|---|---|---|---|
|
Grade School
West Elementary School |
47 | — | |
|
Middle School
Richard F Bernotas Middle School |
47 | Not in DB | |
|
High School
Crystal Lake Central High School |
155 | Not in DB | |
Property History
| DATE: | EVENT: | PRICE: | SOURCE: |
|---|---|---|---|
| 30 Mar, 2021 | Sold | $665,000 | MRED MLS |
| 14 Feb, 2021 | Under contract | $674,900 | MRED MLS |
| 21 Jan, 2021 | Listed for sale | $674,900 | MRED MLS |
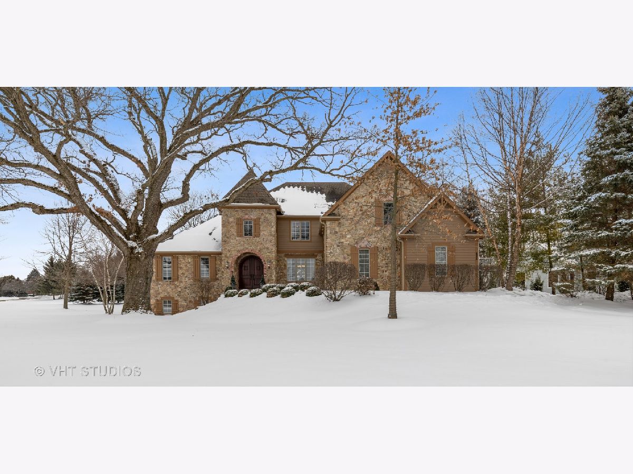
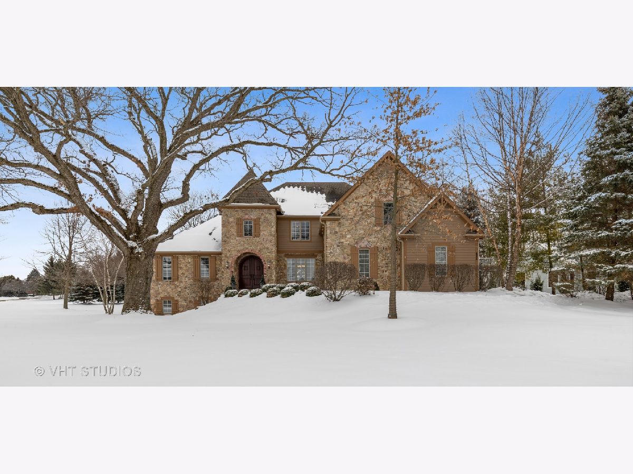
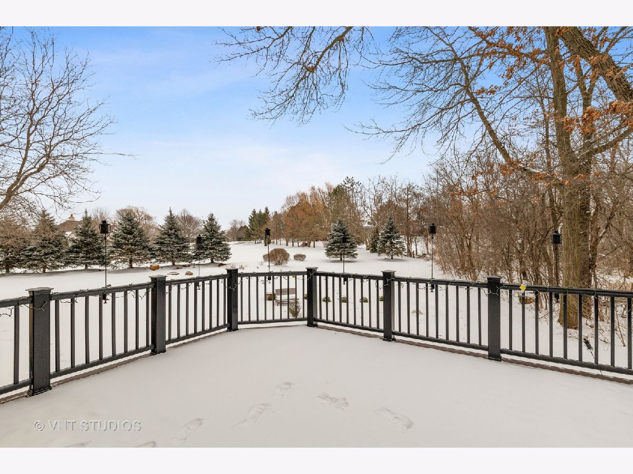
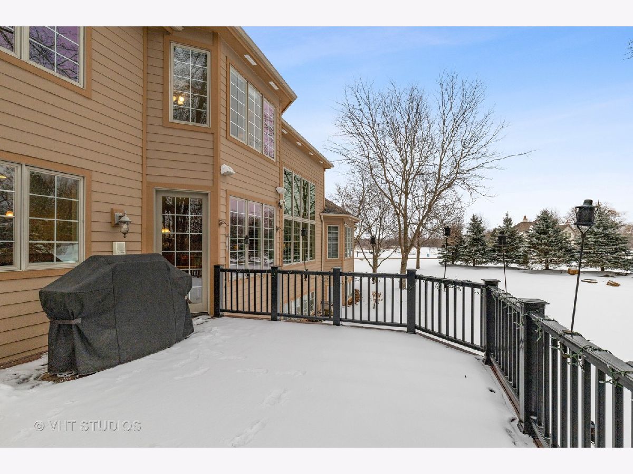
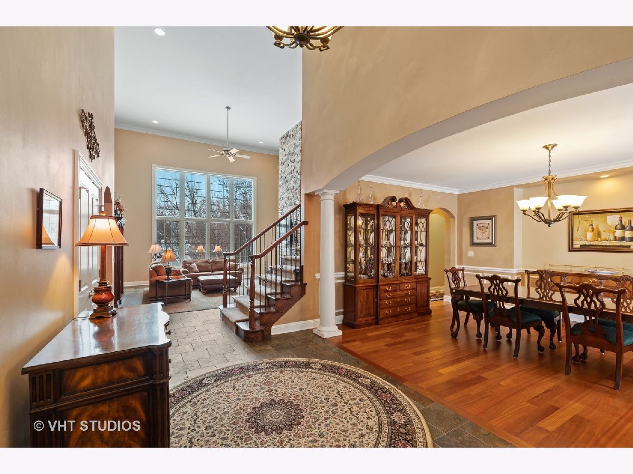

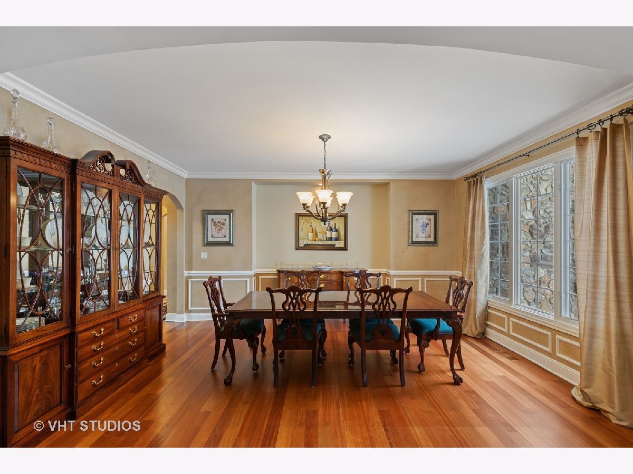
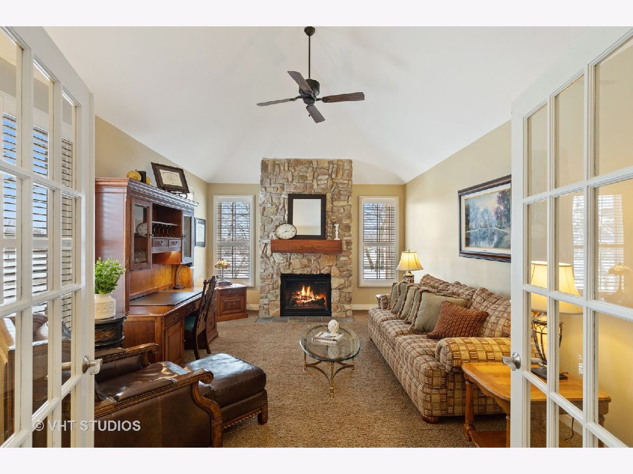


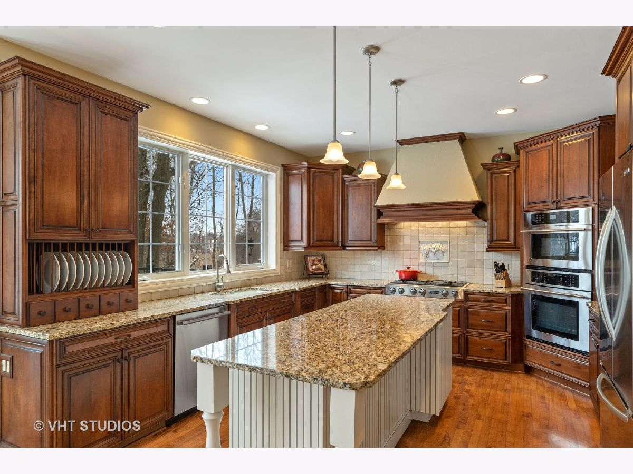
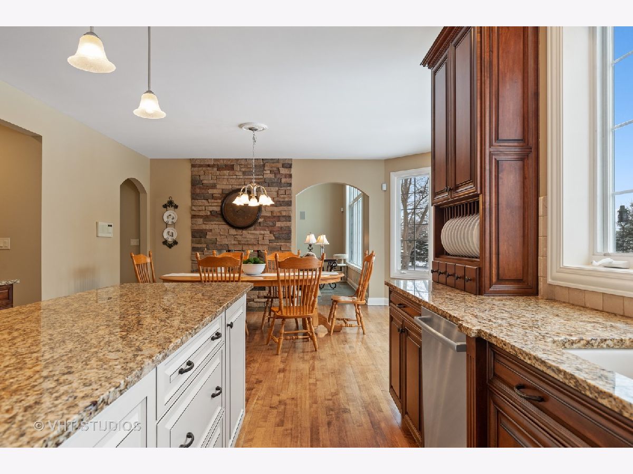
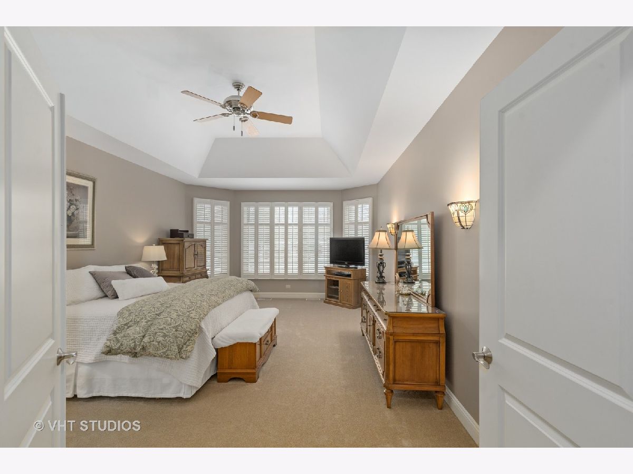



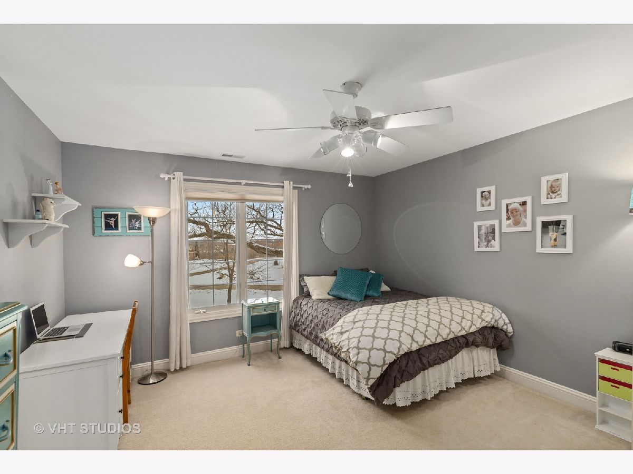



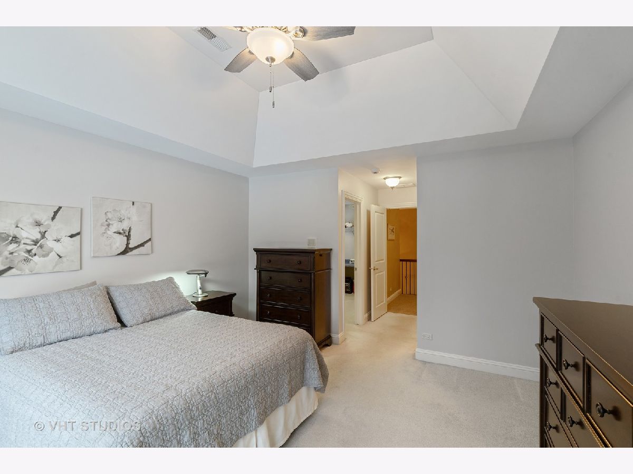







Room Specifics
Total Bedrooms: 5
Bedrooms Above Ground: 4
Bedrooms Below Ground: 1
Dimensions: —
Floor Type: Carpet
Dimensions: —
Floor Type: Carpet
Dimensions: —
Floor Type: Carpet
Dimensions: —
Floor Type: —
Full Bathrooms: 6
Bathroom Amenities: Whirlpool,Separate Shower,Double Sink
Bathroom in Basement: 1
Rooms: Bonus Room,Bedroom 5,Breakfast Room,Exercise Room,Foyer,Game Room,Mud Room,Recreation Room,Sitting Room,Study,Storage,Walk In Closet
Basement Description: Finished
Other Specifics
| 3 | |
| Concrete Perimeter | |
| Asphalt | |
| Deck, Storms/Screens | |
| Cul-De-Sac,Landscaped,Mature Trees | |
| 91X256X181X281 | |
| Full | |
| Full | |
| Vaulted/Cathedral Ceilings, Skylight(s), Hardwood Floors, First Floor Bedroom, In-Law Arrangement, First Floor Laundry, First Floor Full Bath, Walk-In Closet(s), Separate Dining Room | |
| Double Oven, Microwave, Dishwasher, Refrigerator, Disposal, Stainless Steel Appliance(s) | |
| Not in DB | |
| Clubhouse, Tennis Court(s), Lake, Water Rights, Street Paved | |
| — | |
| — | |
| Double Sided, Wood Burning, Electric, Gas Log, Gas Starter |
Tax History
| Year | Property Taxes |
|---|---|
| 2021 | $16,550 |
Contact Agent
Nearby Similar Homes
Nearby Sold Comparables
Contact Agent
Listing Provided By
Baird & Warner


