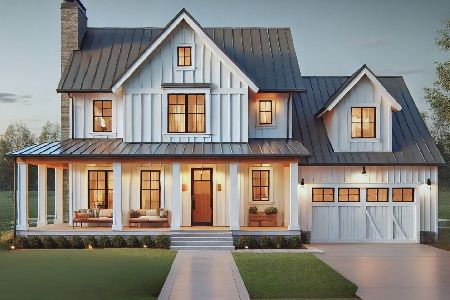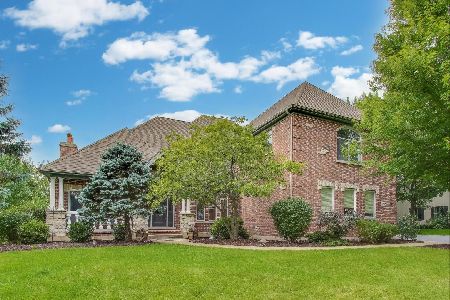6921 Inverway Drive, Lakewood, Illinois 60014
$975,000
|
Sold
|
|
| Status: | Closed |
| Sqft: | 3,411 |
| Cost/Sqft: | $292 |
| Beds: | 4 |
| Baths: | 4 |
| Year Built: | 2020 |
| Property Taxes: | $12,141 |
| Days On Market: | 1350 |
| Lot Size: | 0,77 |
Description
**OPEN SATURDAY JUNE 17, 11 AM-2 PM!** Elegance redefined! Absolutely incomparable in every single way, this high-end LUXURY custom 2-year NEW home boasts thoughtful design and an attention to detail with no expense spared!! Tucked amongst towering trees on the most beautiful professionally landscaped lot (0.77 AC) with year-round views of nature and a huge back yard from your covered porch with FIREPLACE...there's even room to add a pool! Quality abounds with 10' ceilings on the main floor OR vaulted and beamed ceilings, 8' doors, wide-plank site-finished flooring, custom millwork, and Pella fiberglass windows. Beyond the foyer and first-floor office, you're drawn to the lofty family room with the first of THREE fireplaces: this one is a gas fireplace with soapstone surround flanked by built-ins. French doors lead you to your covered deck. A cook's delight, the kitchen boasts soapstone counters with a quartz island, oversized Italian range with custom range hood, an appliance package including built-in fridge, built-in dishwasher, and a pull-out microwave drawer, and the butler's pantry/mudroom that you thought only existed in dreams: brick herringbone flooring, apron sink surrounded by soapstone counters, etc! MAIN-FLOOR primary suite with vaulted ceiling, an adjacent office, plus two walk-in closets leads to your luxury bath covered in marble with in-floor heat. The first floor also provides an office and family room with 2nd gas fireplace, wet bar, and enough room for a pool table! Head upstairs to find three more bedrooms, one with vaulted ceilings, walk-in closet, and an ensuite bathroom with stone floors, linen closet, and oversized shower (could be a 2nd master suite), plus a bonus space above the garage offers an extra 600 SF ready to be finished! The grounds are incredible with a huge covered porch with lighting, wood-burning floor-to-ceiling stone fireplace, bluestone patio, and mature landscaping enhanced with perennials sprinkled throughout. All in coveted Highlands of Turnberry in Lakewood! **See additional information for full list of features**
Property Specifics
| Single Family | |
| — | |
| — | |
| 2020 | |
| — | |
| CUSTOM | |
| No | |
| 0.77 |
| Mc Henry | |
| Highlands Of Turnberry | |
| 75 / Annual | |
| — | |
| — | |
| — | |
| 11423185 | |
| 1803477009 |
Nearby Schools
| NAME: | DISTRICT: | DISTANCE: | |
|---|---|---|---|
|
Grade School
West Elementary School |
47 | — | |
|
Middle School
Richard F Bernotas Middle School |
47 | Not in DB | |
|
High School
Crystal Lake Central High School |
155 | Not in DB | |
Property History
| DATE: | EVENT: | PRICE: | SOURCE: |
|---|---|---|---|
| 24 Oct, 2022 | Sold | $975,000 | MRED MLS |
| 28 Jun, 2022 | Under contract | $995,000 | MRED MLS |
| 7 Jun, 2022 | Listed for sale | $995,000 | MRED MLS |

Room Specifics
Total Bedrooms: 4
Bedrooms Above Ground: 4
Bedrooms Below Ground: 0
Dimensions: —
Floor Type: —
Dimensions: —
Floor Type: —
Dimensions: —
Floor Type: —
Full Bathrooms: 4
Bathroom Amenities: Separate Shower,Double Sink,Soaking Tub
Bathroom in Basement: 0
Rooms: —
Basement Description: Unfinished,Lookout
Other Specifics
| 3 | |
| — | |
| Asphalt | |
| — | |
| — | |
| 311X151X281X98 | |
| — | |
| — | |
| — | |
| — | |
| Not in DB | |
| — | |
| — | |
| — | |
| — |
Tax History
| Year | Property Taxes |
|---|---|
| 2022 | $12,141 |
Contact Agent
Nearby Similar Homes
Nearby Sold Comparables
Contact Agent
Listing Provided By
RE/MAX Excels













