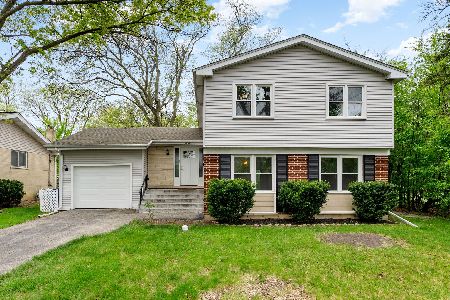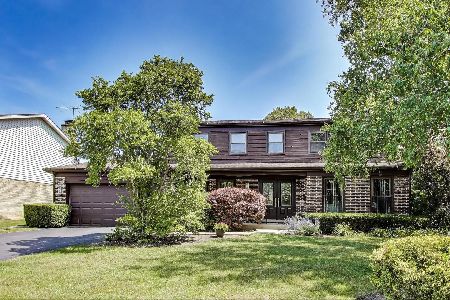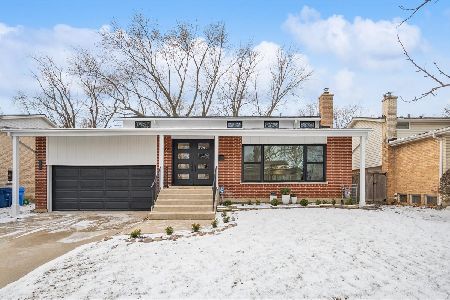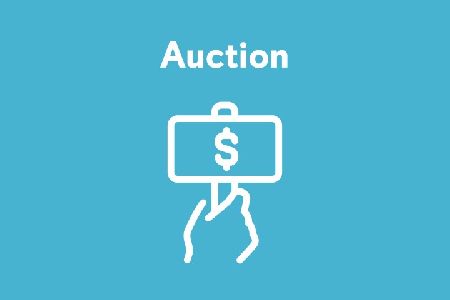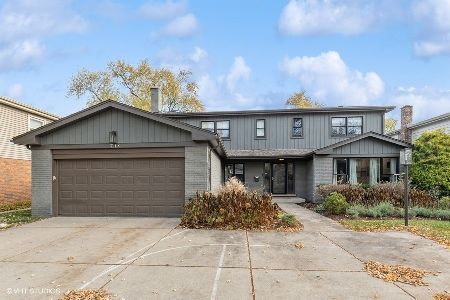693 Sumac Road, Highland Park, Illinois 60035
$695,000
|
Sold
|
|
| Status: | Closed |
| Sqft: | 2,369 |
| Cost/Sqft: | $291 |
| Beds: | 4 |
| Baths: | 3 |
| Year Built: | 1971 |
| Property Taxes: | $11,068 |
| Days On Market: | 1783 |
| Lot Size: | 0,22 |
Description
Completely rehabbed in 2019, this stunning four-bedroom, 2.1 bath home is complete with all the finest finishes! Everything from top-to-bottom is brand new in 2019! Voluminous open floor plan is perfect for entertaining guests with updated kitchen overlooking the elegant living room graced with vaulted ceiling. Gourmet kitchen is a chef's dream with huge island, quartz countertops, matching stainless steel appliances, abundant cabinet and counter space, and generous dining area. Enjoy a quiet night indoors in the family room highlighting a cozy fireplace and exterior access to the patio. Second floor master suite is you serene getaway with generous walk-in closet and spa-like ensuite, including full-body spray shower and heated floors. Three additional bedrooms and a shared bath with whirlpool tub and heated floors adorn the second level. Finished basement provides additional living space with plush carpeting and open rec area. Enjoy the outdoors with the patio, shed and vegetable garden. Located near Route 41 and Highland Park shopping and restaurants.
Property Specifics
| Single Family | |
| — | |
| — | |
| 1971 | |
| Partial | |
| — | |
| No | |
| 0.22 |
| Lake | |
| — | |
| 0 / Not Applicable | |
| None | |
| Public | |
| Public Sewer | |
| 11023888 | |
| 16342020110000 |
Nearby Schools
| NAME: | DISTRICT: | DISTANCE: | |
|---|---|---|---|
|
Grade School
Red Oak Elementary School |
112 | — | |
|
Middle School
Edgewood Middle School |
112 | Not in DB | |
|
High School
Highland Park High School |
113 | Not in DB | |
|
Alternate High School
Deerfield High School |
— | Not in DB | |
Property History
| DATE: | EVENT: | PRICE: | SOURCE: |
|---|---|---|---|
| 27 Apr, 2021 | Sold | $695,000 | MRED MLS |
| 19 Mar, 2021 | Under contract | $689,900 | MRED MLS |
| 17 Mar, 2021 | Listed for sale | $689,900 | MRED MLS |
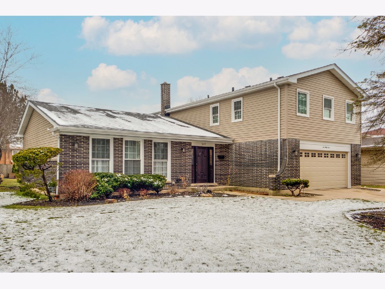
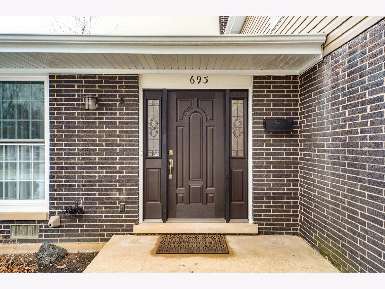
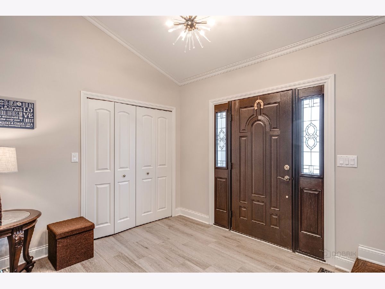
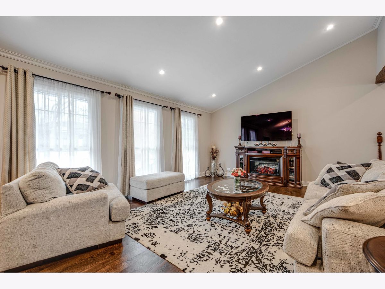
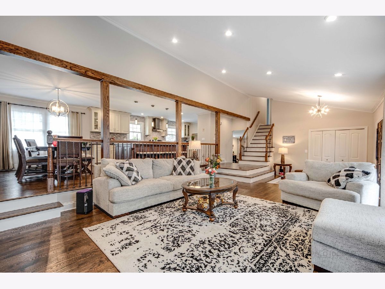
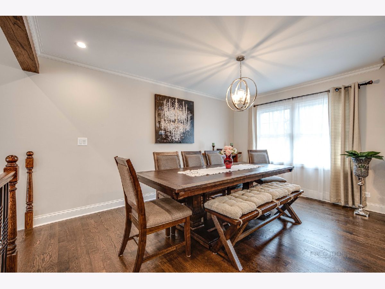
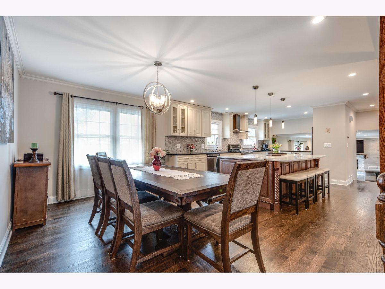
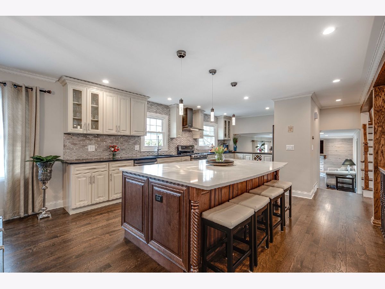
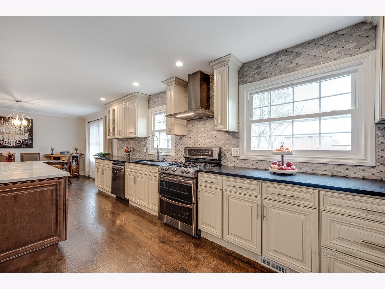
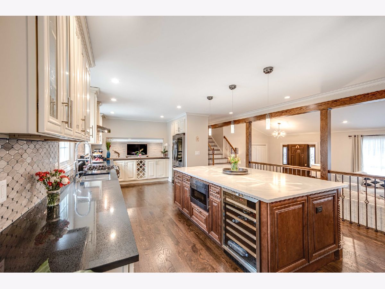
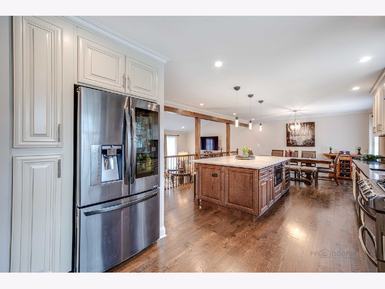
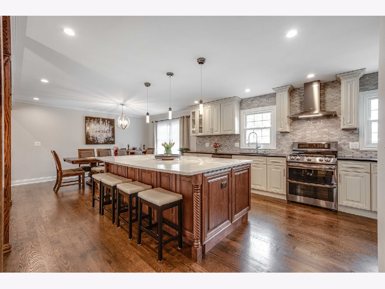
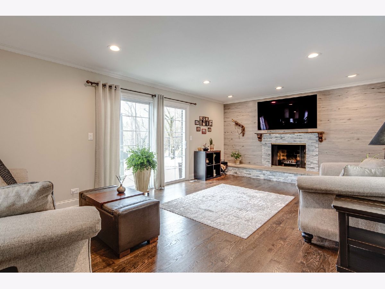
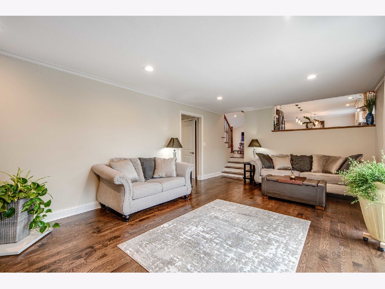
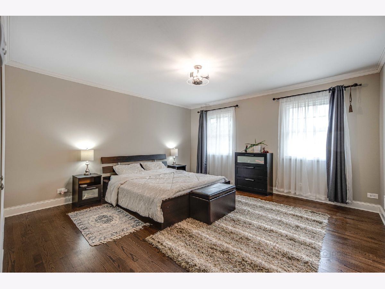
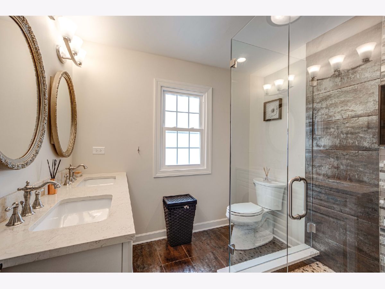
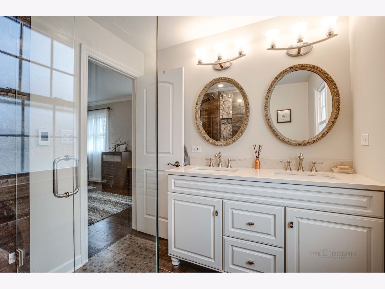
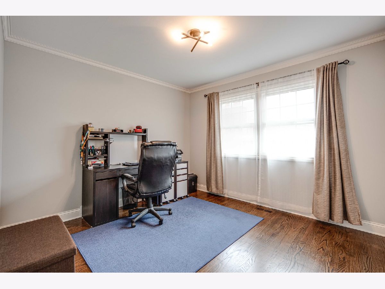
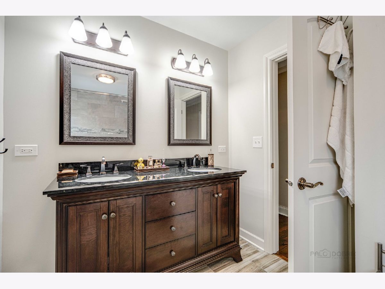
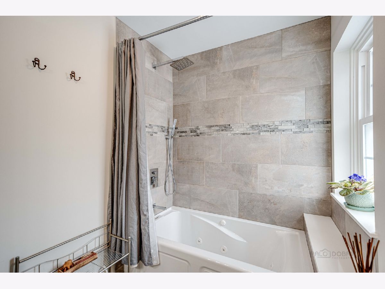
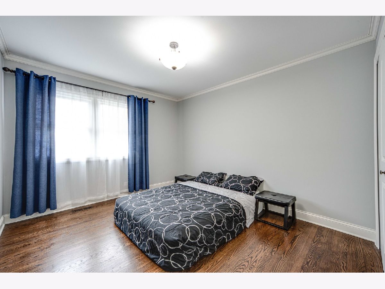
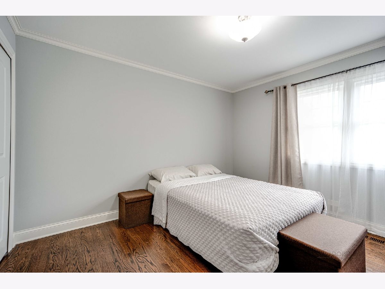
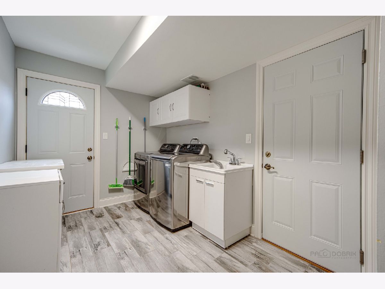
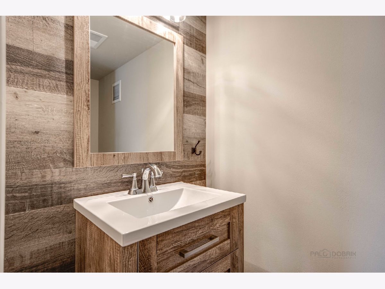
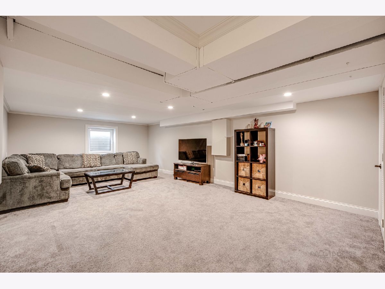
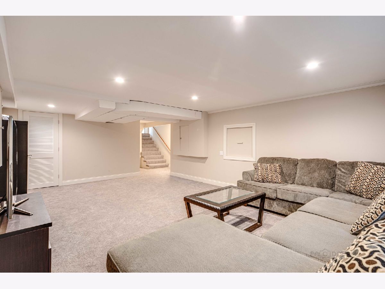
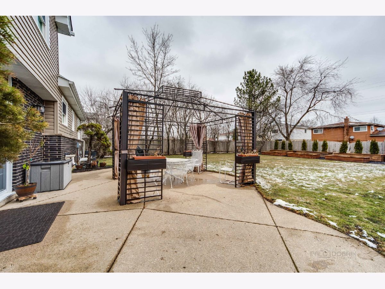
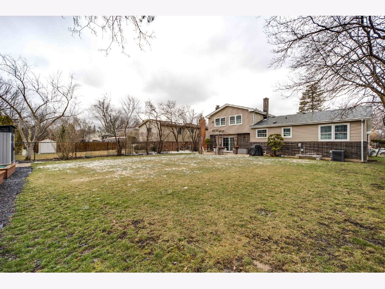
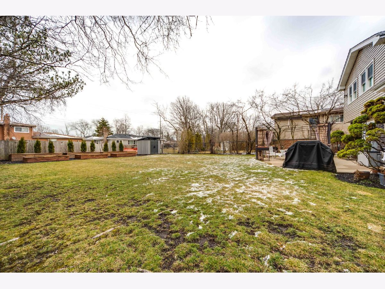
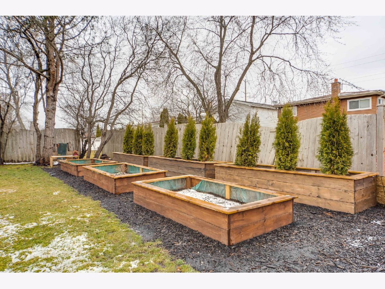
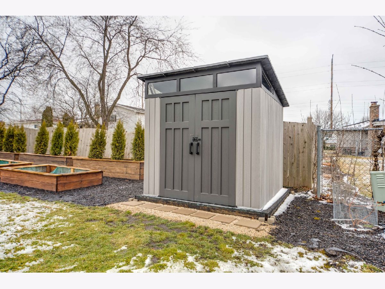
Room Specifics
Total Bedrooms: 4
Bedrooms Above Ground: 4
Bedrooms Below Ground: 0
Dimensions: —
Floor Type: Hardwood
Dimensions: —
Floor Type: Hardwood
Dimensions: —
Floor Type: Hardwood
Full Bathrooms: 3
Bathroom Amenities: Whirlpool,Full Body Spray Shower
Bathroom in Basement: 0
Rooms: Foyer,Recreation Room
Basement Description: Finished,Crawl,Sub-Basement,Rec/Family Area
Other Specifics
| 2.5 | |
| — | |
| Concrete | |
| Patio, Storms/Screens | |
| Landscaped | |
| 67X140X67X142 | |
| — | |
| Full | |
| Hardwood Floors, Heated Floors, Walk-In Closet(s), Open Floorplan | |
| Range, Microwave, Dishwasher, Refrigerator, Washer, Dryer, Disposal, Stainless Steel Appliance(s), Range Hood | |
| Not in DB | |
| Park, Curbs, Sidewalks, Street Paved | |
| — | |
| — | |
| Wood Burning, Attached Fireplace Doors/Screen, Electric |
Tax History
| Year | Property Taxes |
|---|---|
| 2021 | $11,068 |
Contact Agent
Nearby Similar Homes
Nearby Sold Comparables
Contact Agent
Listing Provided By
RE/MAX Top Performers

