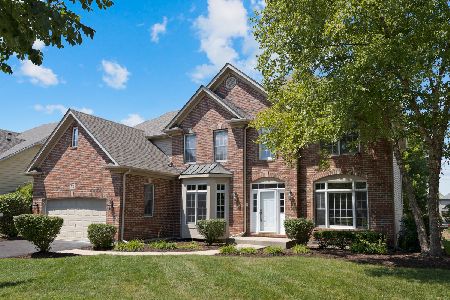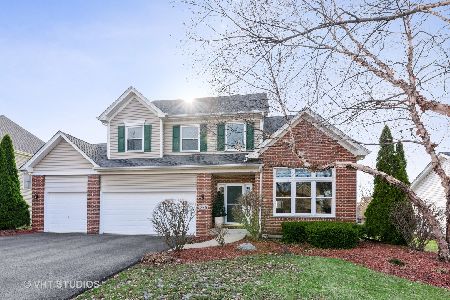694 Chasewood Drive, South Elgin, Illinois 60177
$365,000
|
Sold
|
|
| Status: | Closed |
| Sqft: | 2,735 |
| Cost/Sqft: | $137 |
| Beds: | 4 |
| Baths: | 3 |
| Year Built: | 2000 |
| Property Taxes: | $9,146 |
| Days On Market: | 2421 |
| Lot Size: | 0,27 |
Description
Thornwood Community brings this crisp clean home to you in Move-In Ready condition. White kitchen with tons of cabinets brings a contemporary comfort to this awesome community. Plenty of room to gather for friends and family in this bayed eat-in kitchen that opens to a spacious family room. All spacious rooms upstairs, starting at the full comfort master with vaulted ceilings throughout the suite. Master bath has separate shower, double vanity and there are 2 master walk-in closets. Throughout the second floor, the windows control the light with plantation shutters on all the windows. Furnace, AC, Roof and Water heater recently replaced. Convenient to all things Thornwood, as well as fantastic schools, expressways, shopping and restaurants.
Property Specifics
| Single Family | |
| — | |
| Georgian | |
| 2000 | |
| Partial | |
| BRADFORD | |
| No | |
| 0.27 |
| Kane | |
| Thornwood | |
| 130 / Quarterly | |
| Clubhouse,Exercise Facilities,Pool | |
| Public | |
| Public Sewer | |
| 10415671 | |
| 0905402002 |
Nearby Schools
| NAME: | DISTRICT: | DISTANCE: | |
|---|---|---|---|
|
Grade School
Corron Elementary School |
303 | — | |
|
Middle School
Haines Middle School |
303 | Not in DB | |
|
High School
St Charles North High School |
303 | Not in DB | |
Property History
| DATE: | EVENT: | PRICE: | SOURCE: |
|---|---|---|---|
| 30 Aug, 2019 | Sold | $365,000 | MRED MLS |
| 8 Jul, 2019 | Under contract | $375,000 | MRED MLS |
| 13 Jun, 2019 | Listed for sale | $375,000 | MRED MLS |
Room Specifics
Total Bedrooms: 4
Bedrooms Above Ground: 4
Bedrooms Below Ground: 0
Dimensions: —
Floor Type: Carpet
Dimensions: —
Floor Type: Carpet
Dimensions: —
Floor Type: Carpet
Full Bathrooms: 3
Bathroom Amenities: Separate Shower,Double Sink,Soaking Tub
Bathroom in Basement: 0
Rooms: Breakfast Room,Office
Basement Description: Unfinished
Other Specifics
| 2 | |
| Concrete Perimeter | |
| Asphalt | |
| Patio | |
| — | |
| 76X155X76X155 | |
| Unfinished | |
| Full | |
| Vaulted/Cathedral Ceilings, Hardwood Floors, First Floor Laundry | |
| Range, Microwave, Dishwasher, Refrigerator, Washer, Dryer, Disposal | |
| Not in DB | |
| Clubhouse, Pool, Tennis Courts, Street Lights | |
| — | |
| — | |
| Gas Log |
Tax History
| Year | Property Taxes |
|---|---|
| 2019 | $9,146 |
Contact Agent
Nearby Similar Homes
Nearby Sold Comparables
Contact Agent
Listing Provided By
Keller Williams Success Realty









