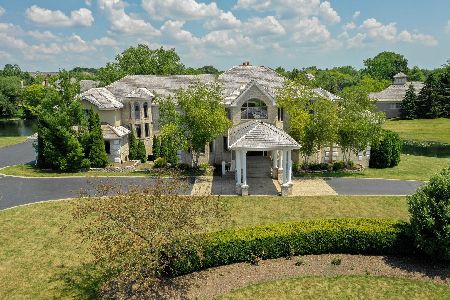695 Dunbarton Drive, Inverness, Illinois 60010
$900,000
|
Sold
|
|
| Status: | Closed |
| Sqft: | 8,000 |
| Cost/Sqft: | $122 |
| Beds: | 6 |
| Baths: | 7 |
| Year Built: | 2004 |
| Property Taxes: | $17,587 |
| Days On Market: | 2082 |
| Lot Size: | 0,92 |
Description
This impressive, gorgeous custom home has a total of 8,000 sq ft finished living space. Desirable Braymore Hills subdivision where you get public sewer and water. Beautiful hardwood floors throughout first and 2nd level, with granite or marble floors in all wet areas. Each bedroom has it's own full bath. Master suite comes with a sitting room & attached additional room which could serve as nursery or private gym. Master bath is luxurious, and enormous walk-in closet is to die for. Beautiful crown moldings everywhere. There are 3 fireplaces, one in master, one see-thru between gourmet kitchen and family room, and one in finished walk-out basement. You will find 6th bedr in the lower level, along with an office and huge theater room and full bath. Home sits on an elevated corner 0.9 acre lot with beautiful views of 2 ponds from your own 2 balconies, large patio and also a wood deck. Welcome home!
Property Specifics
| Single Family | |
| — | |
| — | |
| 2004 | |
| Full,Walkout | |
| — | |
| No | |
| 0.92 |
| Cook | |
| Braymore Hills | |
| 1100 / Annual | |
| Other | |
| Public | |
| Public Sewer | |
| 10711994 | |
| 01131040110000 |
Nearby Schools
| NAME: | DISTRICT: | DISTANCE: | |
|---|---|---|---|
|
Grade School
Grove Avenue Elementary School |
220 | — | |
|
Middle School
Barrington Middle School Prairie |
220 | Not in DB | |
|
High School
Barrington High School |
220 | Not in DB | |
Property History
| DATE: | EVENT: | PRICE: | SOURCE: |
|---|---|---|---|
| 16 Oct, 2020 | Sold | $900,000 | MRED MLS |
| 27 Aug, 2020 | Under contract | $975,000 | MRED MLS |
| — | Last price change | $995,000 | MRED MLS |
| 11 May, 2020 | Listed for sale | $995,000 | MRED MLS |
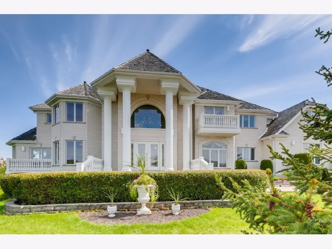
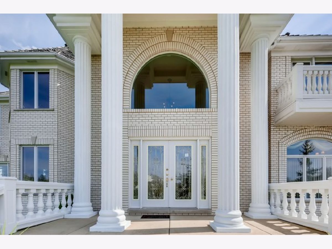
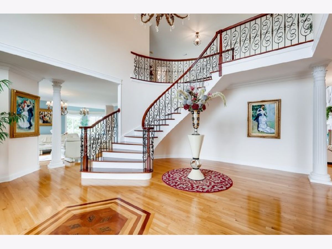
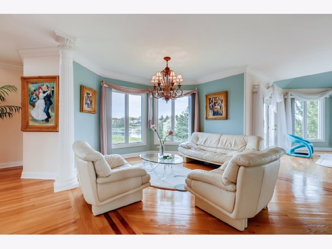
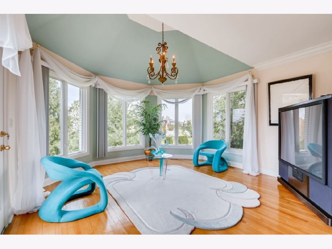
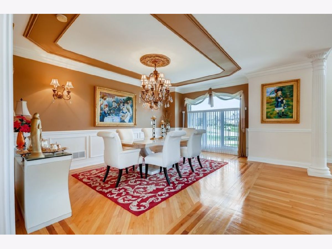
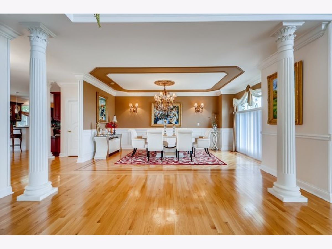
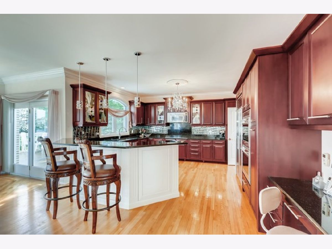
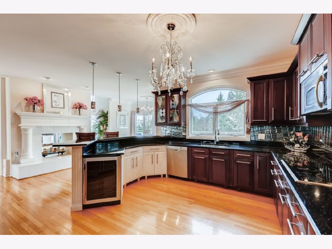
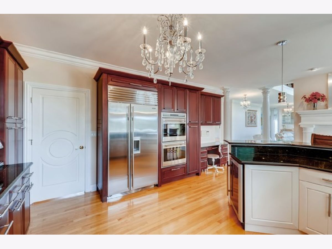
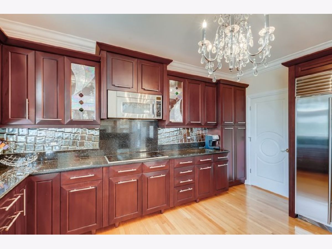
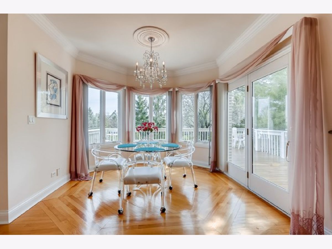
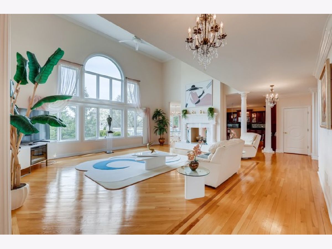
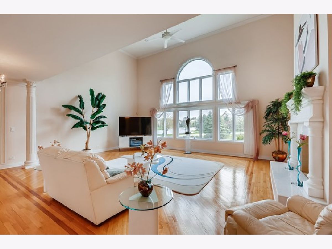
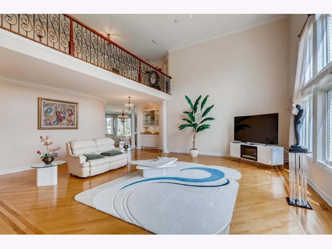
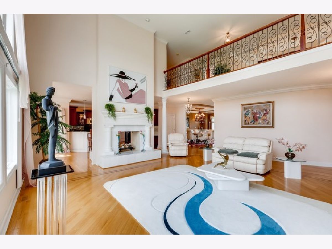
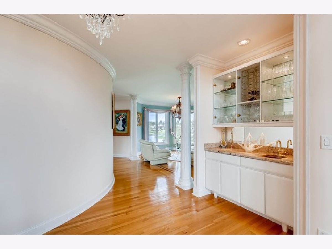
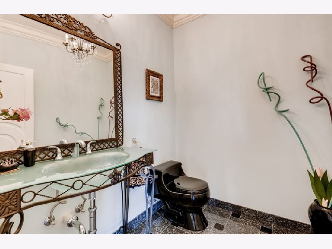
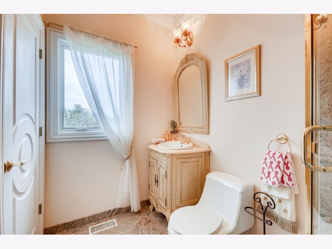
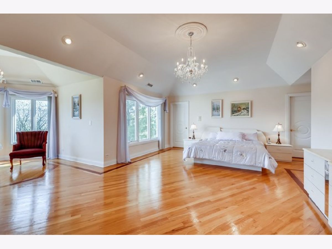
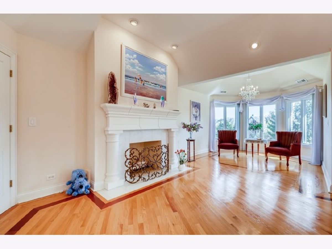
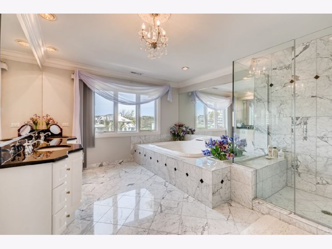
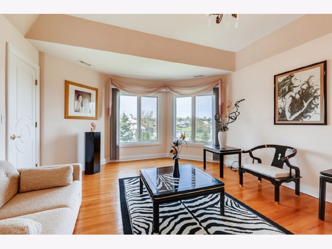
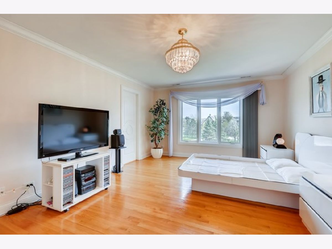
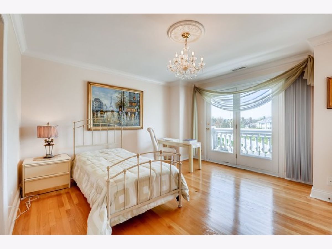
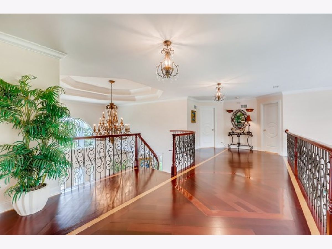
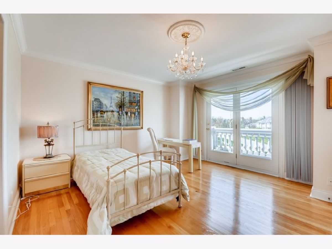
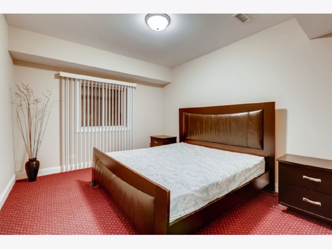
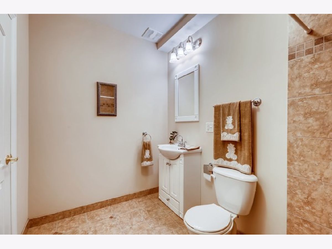
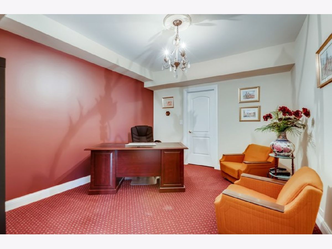
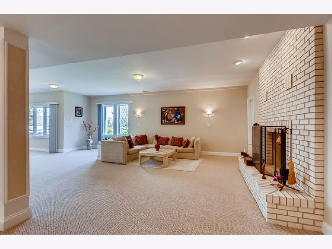
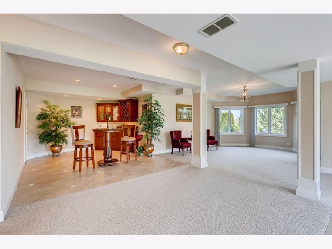
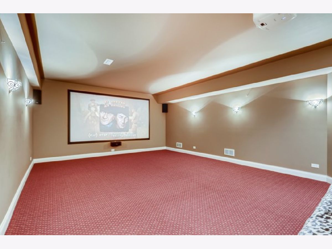
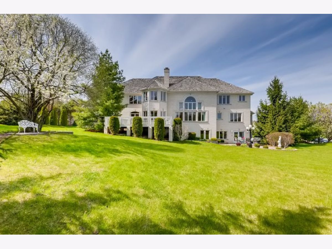
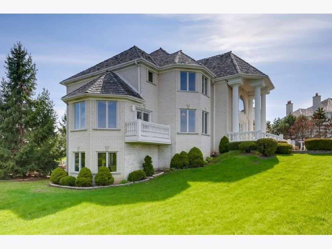
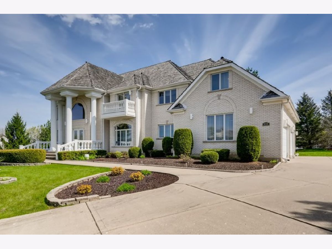
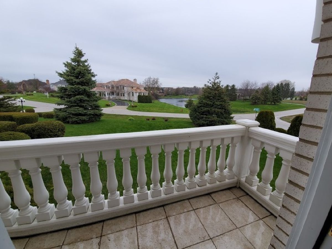
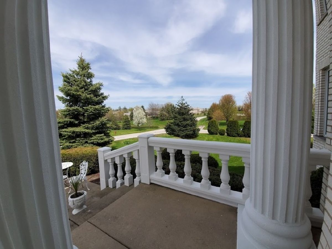
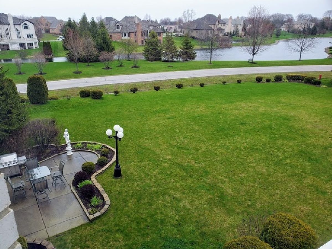
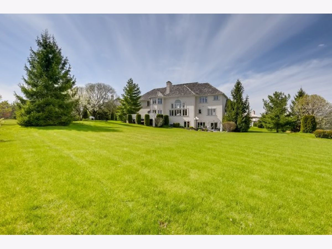
Room Specifics
Total Bedrooms: 6
Bedrooms Above Ground: 6
Bedrooms Below Ground: 0
Dimensions: —
Floor Type: Hardwood
Dimensions: —
Floor Type: Hardwood
Dimensions: —
Floor Type: Hardwood
Dimensions: —
Floor Type: —
Dimensions: —
Floor Type: —
Full Bathrooms: 7
Bathroom Amenities: Whirlpool,Separate Shower,Double Sink,Bidet
Bathroom in Basement: 1
Rooms: Bedroom 5,Bedroom 6,Den,Eating Area,Foyer,Media Room,Nursery,Office,Recreation Room,Sitting Room,Walk In Closet
Basement Description: Finished,Exterior Access
Other Specifics
| 4 | |
| — | |
| Concrete | |
| Balcony, Deck, Patio, Porch, Storms/Screens | |
| Corner Lot | |
| 0.918 | |
| — | |
| Full | |
| Vaulted/Cathedral Ceilings, Bar-Wet, Hardwood Floors, First Floor Bedroom, First Floor Laundry, First Floor Full Bath, Built-in Features, Walk-In Closet(s) | |
| Double Oven, Microwave, Dishwasher, Refrigerator, High End Refrigerator, Washer, Dryer, Disposal, Stainless Steel Appliance(s), Wine Refrigerator, Cooktop | |
| Not in DB | |
| — | |
| — | |
| — | |
| Double Sided, Gas Log, Gas Starter |
Tax History
| Year | Property Taxes |
|---|---|
| 2020 | $17,587 |
Contact Agent
Nearby Similar Homes
Nearby Sold Comparables
Contact Agent
Listing Provided By
RE/MAX Suburban




