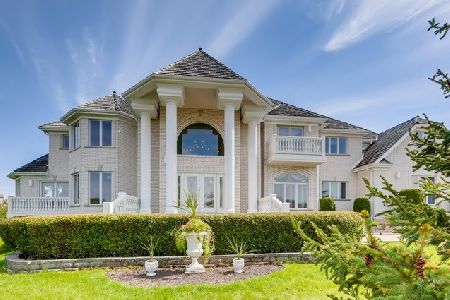700 Dunbarton Drive, Inverness, Illinois 60010
$1,135,000
|
Sold
|
|
| Status: | Closed |
| Sqft: | 6,268 |
| Cost/Sqft: | $206 |
| Beds: | 6 |
| Baths: | 8 |
| Year Built: | 1999 |
| Property Taxes: | $22,113 |
| Days On Market: | 1828 |
| Lot Size: | 1,34 |
Description
BRAND NEW CEDAR ROOF VALUED OVER $100,000! Beautiful home on private pond! Over 7000SF of living space with in-law possibilities. Light and bright with vaulted ceilings, bridal staircase. Full finished walkout basement with wet bar, 2nd kitchen, indoor pool, full bath. Theater room, 6 car garage. Large kitchen with 42" cabinets, stainless steel appliances. First floor bedroom plus full bath, office, library. All bedrooms with private baths. Possible 6th bedroom in walkout. Great home for large family, in-law arrangement, nanny. Barrington School Dist 220.
Property Specifics
| Single Family | |
| — | |
| Traditional | |
| 1999 | |
| Full,Walkout | |
| CUSTOM | |
| Yes | |
| 1.34 |
| Cook | |
| Braymore Hills | |
| 1100 / Annual | |
| Other | |
| Public | |
| Public Sewer | |
| 10975474 | |
| 01131050200000 |
Nearby Schools
| NAME: | DISTRICT: | DISTANCE: | |
|---|---|---|---|
|
Grade School
Grove Avenue Elementary School |
220 | — | |
|
Middle School
Barrington Middle School Prairie |
220 | Not in DB | |
|
High School
Barrington High School |
220 | Not in DB | |
Property History
| DATE: | EVENT: | PRICE: | SOURCE: |
|---|---|---|---|
| 22 Sep, 2014 | Sold | $1,250,000 | MRED MLS |
| 10 Jun, 2014 | Under contract | $1,495,000 | MRED MLS |
| 27 Jun, 2013 | Listed for sale | $1,495,000 | MRED MLS |
| 6 May, 2021 | Sold | $1,135,000 | MRED MLS |
| 1 Apr, 2021 | Under contract | $1,289,000 | MRED MLS |
| 20 Jan, 2021 | Listed for sale | $1,289,000 | MRED MLS |
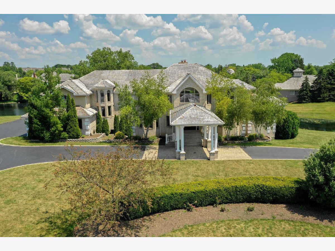
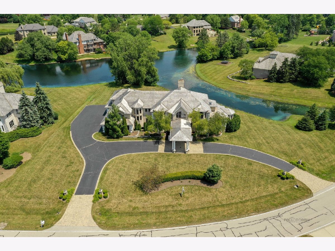
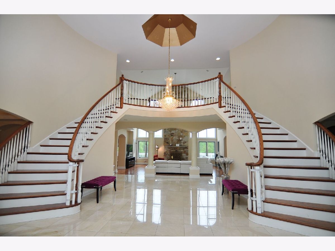
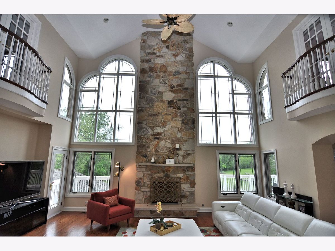
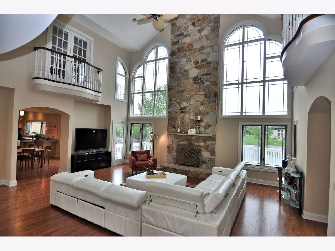
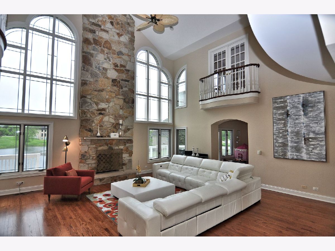
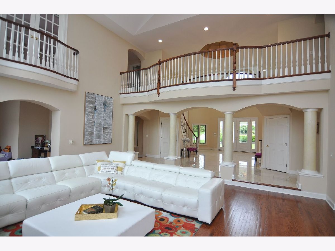
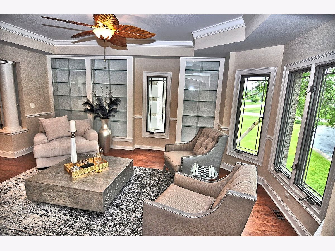
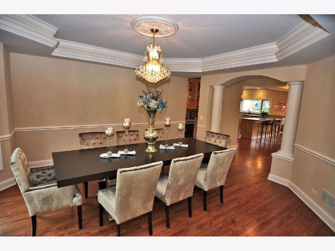
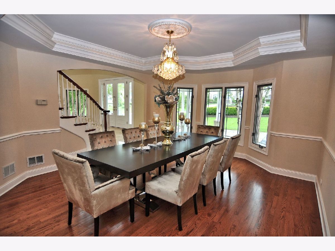
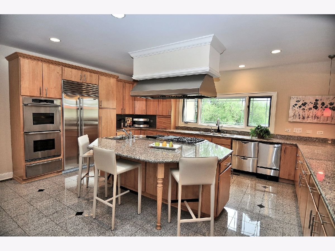
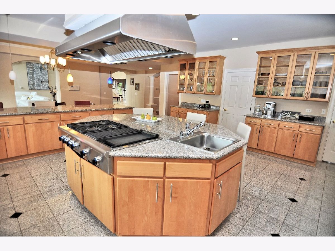
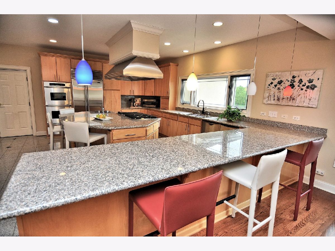
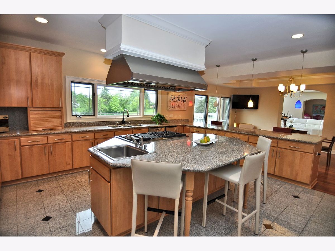
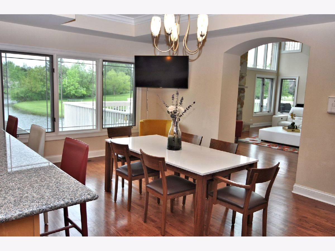
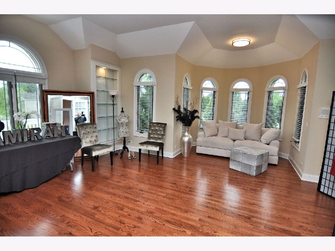
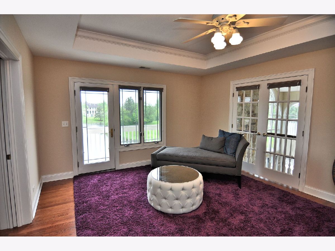
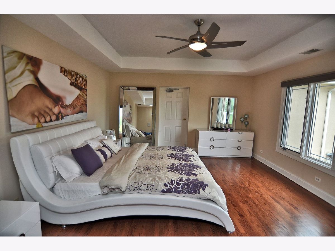
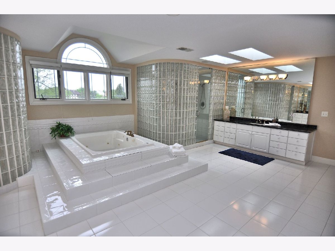
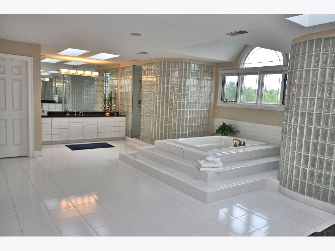
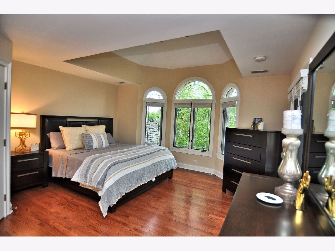
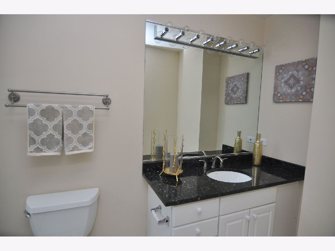
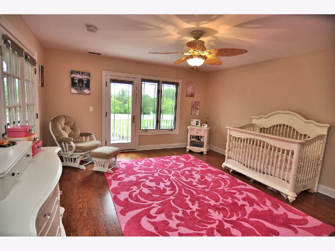
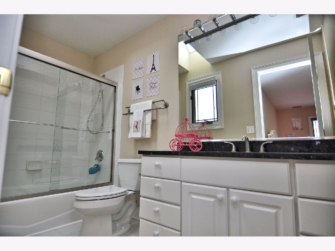
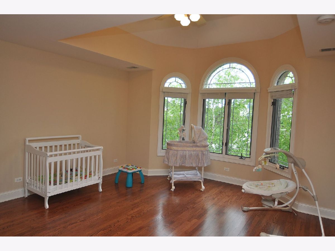
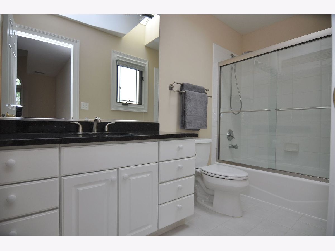
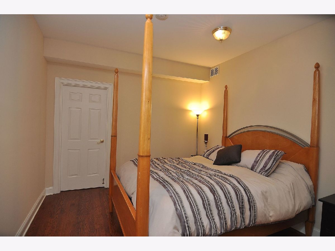
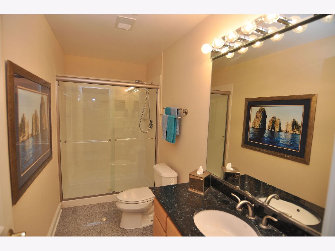
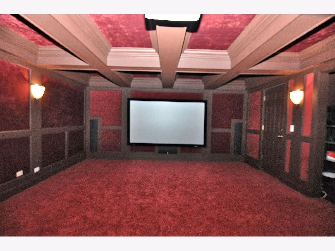
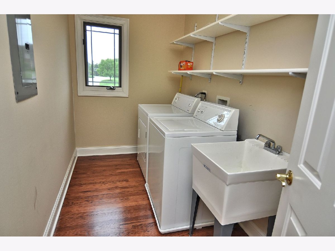
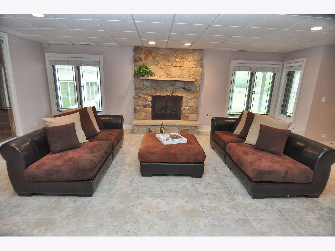
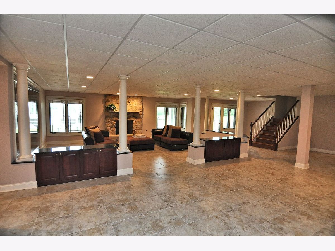
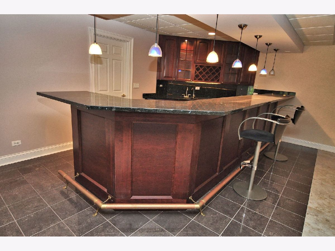
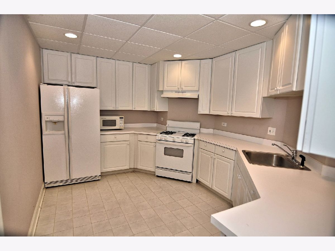
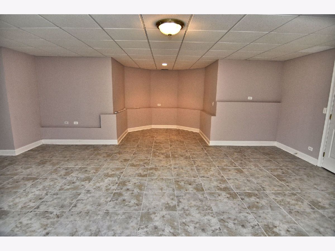
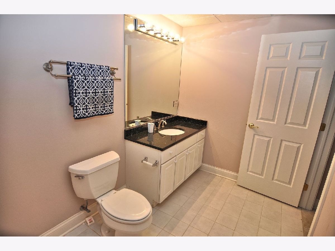
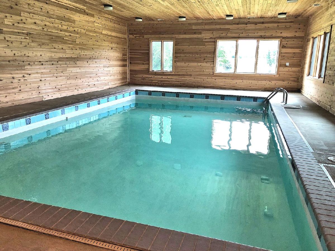
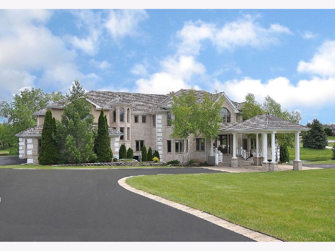
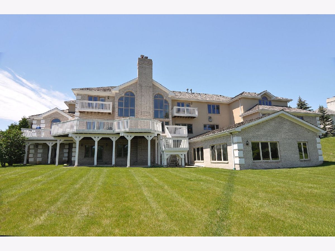
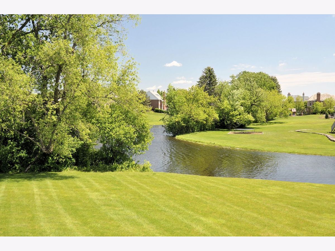
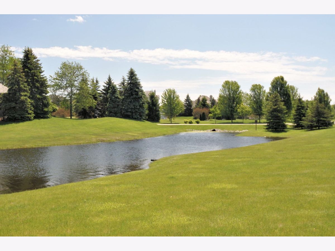
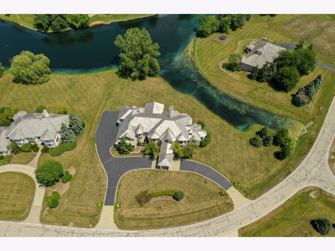
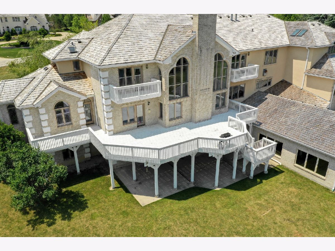
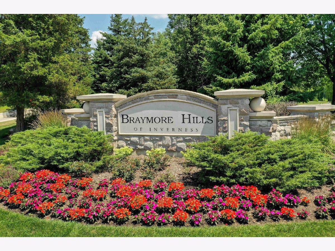
Room Specifics
Total Bedrooms: 6
Bedrooms Above Ground: 6
Bedrooms Below Ground: 0
Dimensions: —
Floor Type: Hardwood
Dimensions: —
Floor Type: Hardwood
Dimensions: —
Floor Type: Hardwood
Dimensions: —
Floor Type: —
Dimensions: —
Floor Type: —
Full Bathrooms: 8
Bathroom Amenities: Whirlpool,Separate Shower,Double Sink
Bathroom in Basement: 1
Rooms: Library,Media Room,Bedroom 5,Sitting Room,Office,Utility Room-2nd Floor,Bedroom 6,Recreation Room,Other Room,Exercise Room
Basement Description: Finished
Other Specifics
| 6 | |
| Concrete Perimeter | |
| Asphalt,Brick,Circular | |
| Balcony, Deck, Dog Run | |
| Pond(s),Water View | |
| 275X365X33X387 | |
| Unfinished | |
| Full | |
| First Floor Bedroom, In-Law Arrangement, First Floor Laundry, Second Floor Laundry, Pool Indoors, First Floor Full Bath | |
| Double Oven, Microwave, Dishwasher, Refrigerator, Bar Fridge, Washer, Dryer, Stainless Steel Appliance(s), Cooktop, Range Hood | |
| Not in DB | |
| Lake, Water Rights, Street Paved | |
| — | |
| — | |
| Wood Burning, Gas Log, Gas Starter |
Tax History
| Year | Property Taxes |
|---|---|
| 2014 | $21,287 |
| 2021 | $22,113 |
Contact Agent
Nearby Similar Homes
Nearby Sold Comparables
Contact Agent
Listing Provided By
RE/MAX Central Inc.




