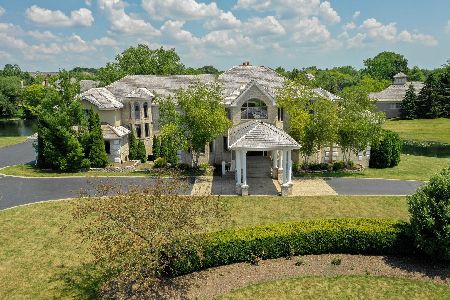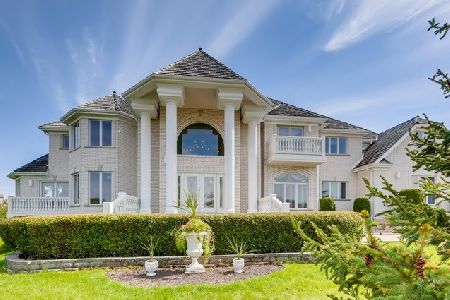700 Dunbarton Drive, Inverness, Illinois 60010
$1,250,000
|
Sold
|
|
| Status: | Closed |
| Sqft: | 6,862 |
| Cost/Sqft: | $218 |
| Beds: | 5 |
| Baths: | 8 |
| Year Built: | 1998 |
| Property Taxes: | $21,287 |
| Days On Market: | 4592 |
| Lot Size: | 1,33 |
Description
Entertainer's dream home with lots of living space and water views! Light and bright with vaulted ceilings, skylights and full walk out basement. Many upgrades: SS, granite, 42"Cabs, island, BR balconies, Media room, indoor pool, sauna, hot tub. All up BRs have en-suite BAs and WICs. Nanny suite AND in-law arrangement possible. 2nd kitchen with bar in basement for pool parties. Fresh paint inside and out.
Property Specifics
| Single Family | |
| — | |
| Traditional | |
| 1998 | |
| Full,Walkout | |
| CUSTOM | |
| Yes | |
| 1.33 |
| Cook | |
| Braymore Hills | |
| 1000 / Annual | |
| Other | |
| Public | |
| Public Sewer | |
| 08380398 | |
| 01131050200000 |
Nearby Schools
| NAME: | DISTRICT: | DISTANCE: | |
|---|---|---|---|
|
Grade School
Grove Avenue Elementary School |
220 | — | |
|
Middle School
Barrington Middle School Prairie |
220 | Not in DB | |
|
High School
Barrington High School |
220 | Not in DB | |
Property History
| DATE: | EVENT: | PRICE: | SOURCE: |
|---|---|---|---|
| 22 Sep, 2014 | Sold | $1,250,000 | MRED MLS |
| 10 Jun, 2014 | Under contract | $1,495,000 | MRED MLS |
| 27 Jun, 2013 | Listed for sale | $1,495,000 | MRED MLS |
| 6 May, 2021 | Sold | $1,135,000 | MRED MLS |
| 1 Apr, 2021 | Under contract | $1,289,000 | MRED MLS |
| 20 Jan, 2021 | Listed for sale | $1,289,000 | MRED MLS |
Room Specifics
Total Bedrooms: 6
Bedrooms Above Ground: 5
Bedrooms Below Ground: 1
Dimensions: —
Floor Type: Hardwood
Dimensions: —
Floor Type: Hardwood
Dimensions: —
Floor Type: Hardwood
Dimensions: —
Floor Type: —
Dimensions: —
Floor Type: —
Full Bathrooms: 8
Bathroom Amenities: Whirlpool,Separate Shower,Double Sink,Bidet
Bathroom in Basement: 1
Rooms: Atrium,Bedroom 5,Bedroom 6,Game Room,Library,Media Room,Office,Recreation Room,Sitting Room,Workshop,Other Room
Basement Description: Finished
Other Specifics
| 6 | |
| Concrete Perimeter | |
| — | |
| Balcony, Deck | |
| Lake Front,Water View | |
| 275X365X33X387 | |
| Full,Unfinished | |
| Full | |
| Vaulted/Cathedral Ceilings, Skylight(s), Sauna/Steam Room, Hot Tub, In-Law Arrangement, Pool Indoors | |
| Double Oven, Range, Microwave, Dishwasher, Refrigerator, Bar Fridge, Washer, Dryer, Disposal | |
| Not in DB | |
| Pool, Water Rights, Street Paved | |
| — | |
| — | |
| Wood Burning, Gas Log, Gas Starter |
Tax History
| Year | Property Taxes |
|---|---|
| 2014 | $21,287 |
| 2021 | $22,113 |
Contact Agent
Nearby Similar Homes
Nearby Sold Comparables
Contact Agent
Listing Provided By
@properties







