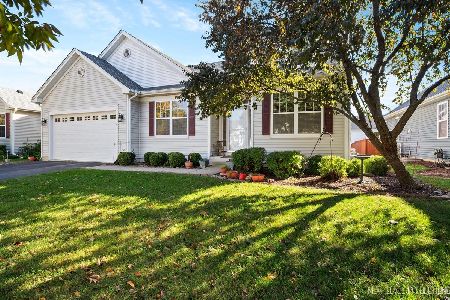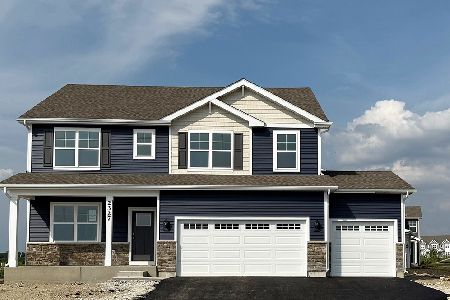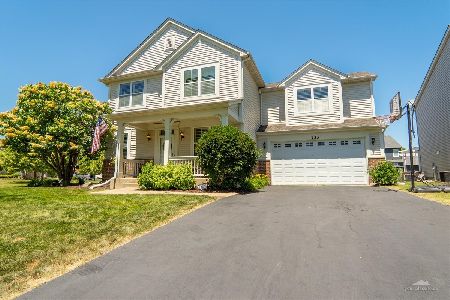733 Market Drive, Oswego, Illinois 60543
$519,000
|
Sold
|
|
| Status: | Closed |
| Sqft: | 3,360 |
| Cost/Sqft: | $154 |
| Beds: | 5 |
| Baths: | 4 |
| Year Built: | 2006 |
| Property Taxes: | $10,444 |
| Days On Market: | 822 |
| Lot Size: | 0,29 |
Description
Welcome Home to this Lovely, Light & Airy, 5 bed, 3.1 bath home! The Entire home has been Freshly Painted & LVP Flooring installed throughout (2023)! Brand New 6" Modern Trim has been installed throughout the Main Level. The Gourmet Kitchen opens to the Family Room w/ Fireplace & Features 42" Cabinets, Marble Counter Tops, Newer Backsplash, SS Appliances, New HE Dishwasher (2023) & New Built-In Coffee Bar (2023)! The 1st Floor Bedroom w/ Private Bathroom is perfect for In-Laws or Guests! The 2nd Level offers a Unique, HUGE Bonus Room/Family Room/Playroom/Flex Space! The Primary Bedroom includes Vaulted Ceilings, Walk-In Closet & Brand New Fireplace & Lighting (Aug 2023)! Enjoy the Stunning Newer Slate Patio w/ Built-In Grill & Lighting, perfect for Relaxing & Entertaining! The Large Corner Lot also offers plenty of Garden Space & Beds! Additional Highlights include: Full Basement w/ Bathroom Rough-In, Custom Plantation Shutters Throughout, New Roof (Complete Tear-Off 2023), Newly Installed Sun Run Solar Panels, All Brand New Toilets, New Commercial Grade Disposal, New Dining Room Chandelier, Community Pool & Fitness Center.
Property Specifics
| Single Family | |
| — | |
| — | |
| 2006 | |
| — | |
| BOLD RULER | |
| No | |
| 0.29 |
| Kendall | |
| Churchill Club | |
| 20 / Monthly | |
| — | |
| — | |
| — | |
| 11879160 | |
| 0311307016 |
Nearby Schools
| NAME: | DISTRICT: | DISTANCE: | |
|---|---|---|---|
|
Grade School
Churchill Elementary School |
308 | — | |
|
Middle School
Plank Junior High School |
308 | Not in DB | |
|
High School
Oswego East High School |
308 | Not in DB | |
Property History
| DATE: | EVENT: | PRICE: | SOURCE: |
|---|---|---|---|
| 19 Aug, 2022 | Sold | $450,000 | MRED MLS |
| 1 Jul, 2022 | Under contract | $459,000 | MRED MLS |
| — | Last price change | $479,900 | MRED MLS |
| 22 Jun, 2022 | Listed for sale | $479,900 | MRED MLS |
| 3 Nov, 2023 | Sold | $519,000 | MRED MLS |
| 26 Sep, 2023 | Under contract | $519,000 | MRED MLS |
| 13 Sep, 2023 | Listed for sale | $519,000 | MRED MLS |
| 1 Oct, 2025 | Sold | $570,000 | MRED MLS |
| 23 Aug, 2025 | Under contract | $579,000 | MRED MLS |
| 14 Jul, 2025 | Listed for sale | $589,000 | MRED MLS |
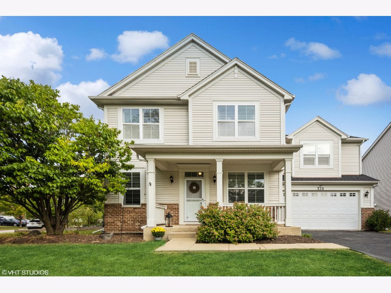
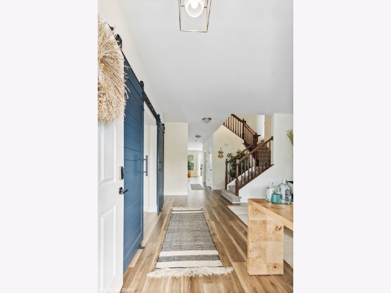
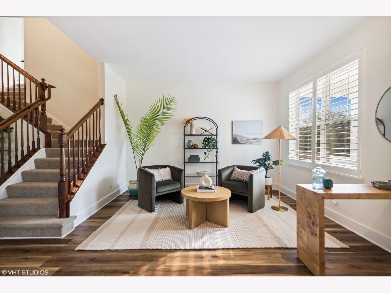
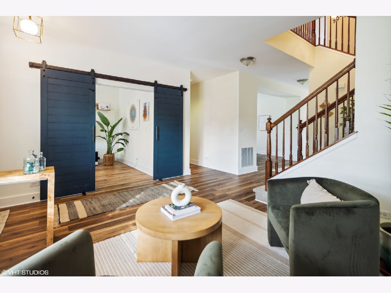
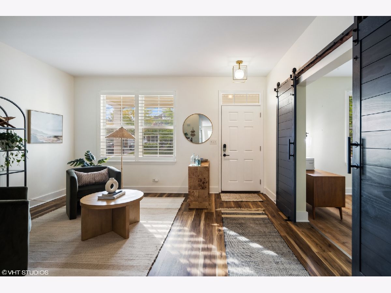
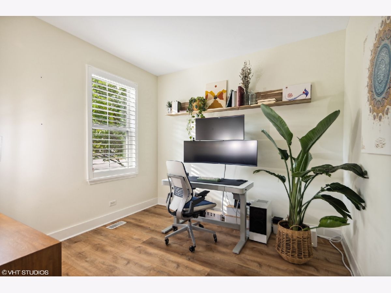
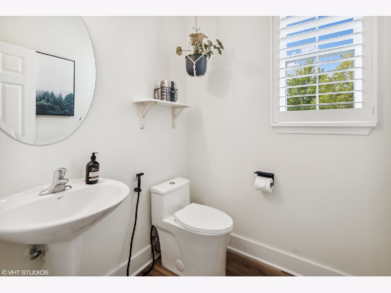
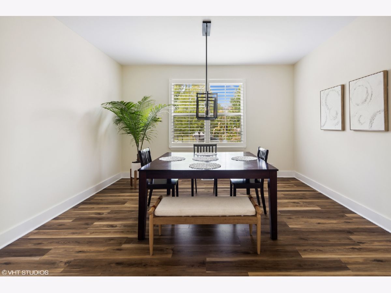
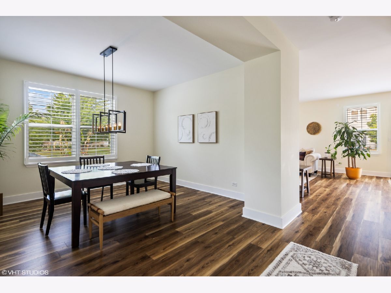
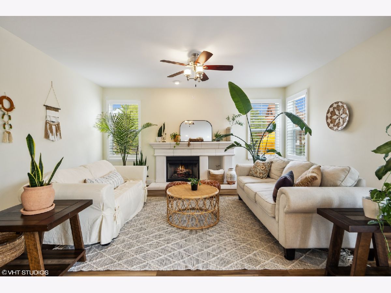
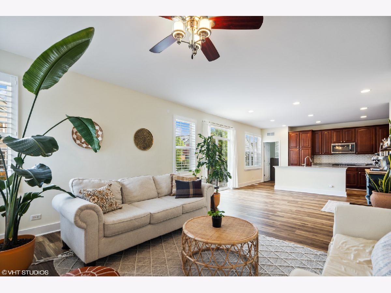
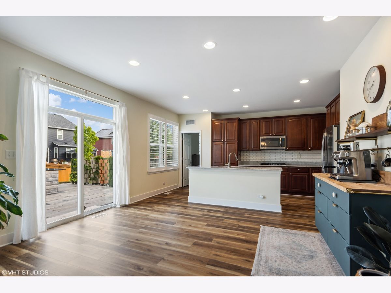
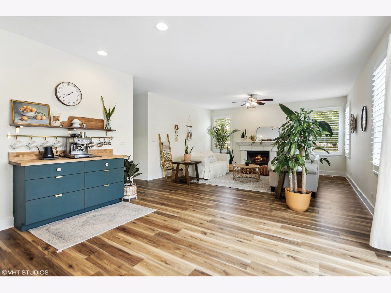
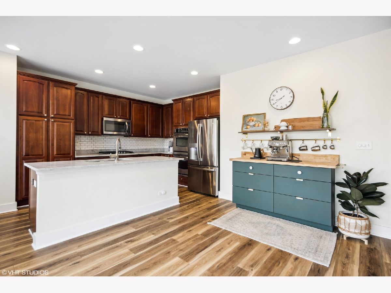
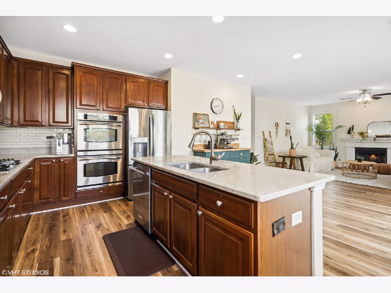
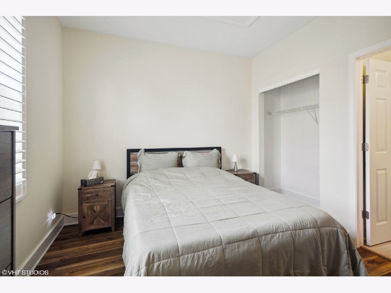
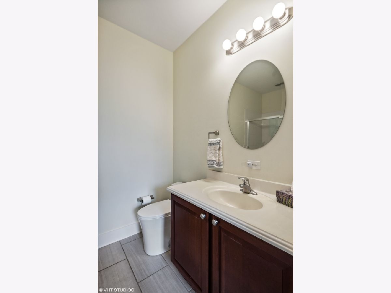
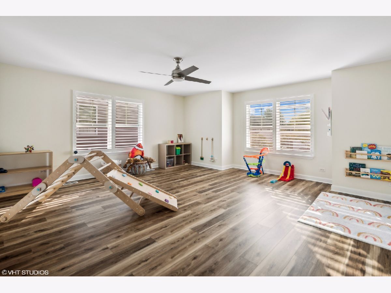
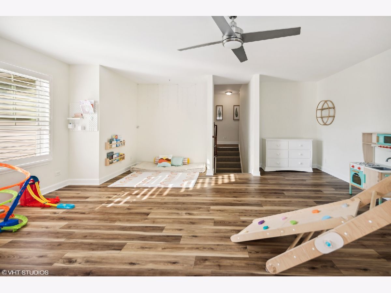
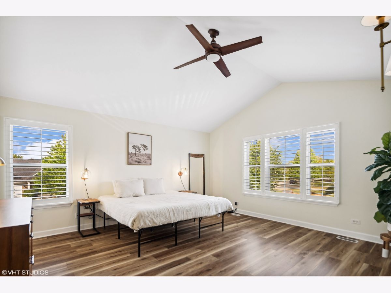
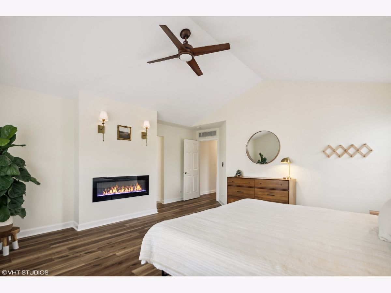
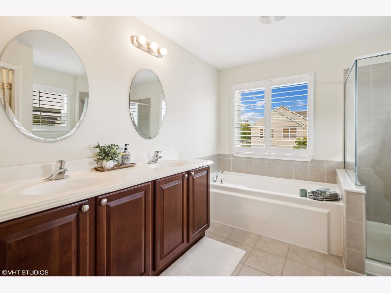
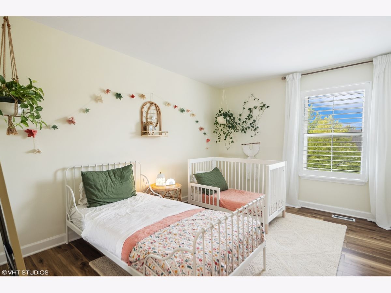
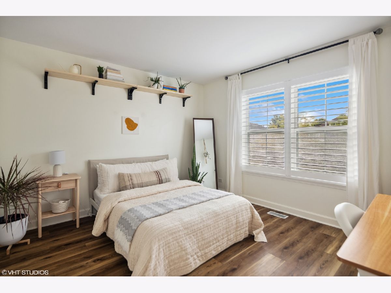
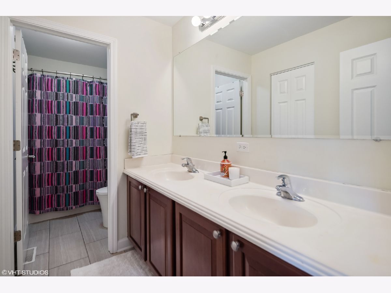
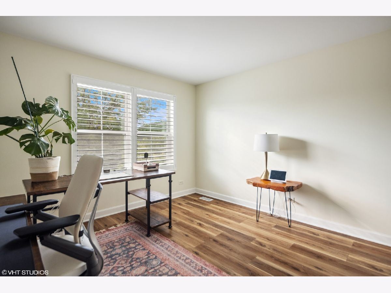
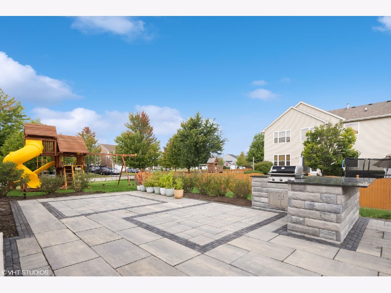
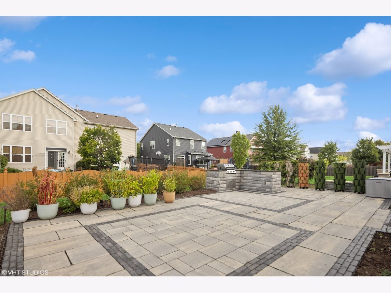
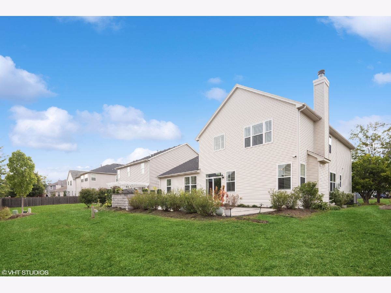
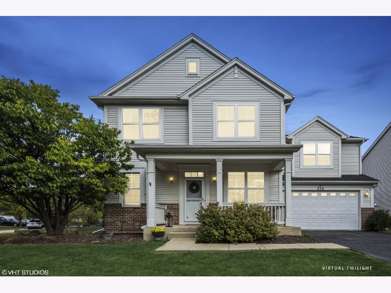
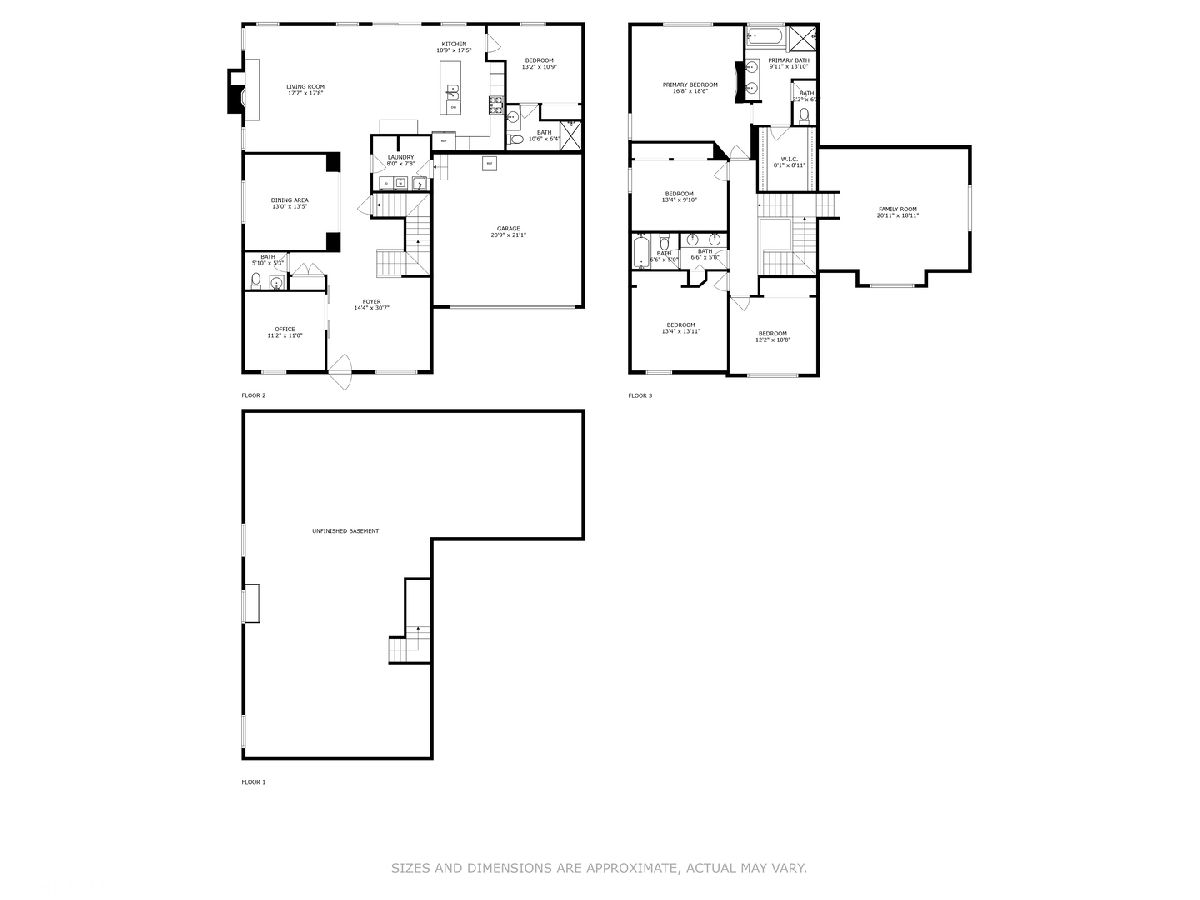
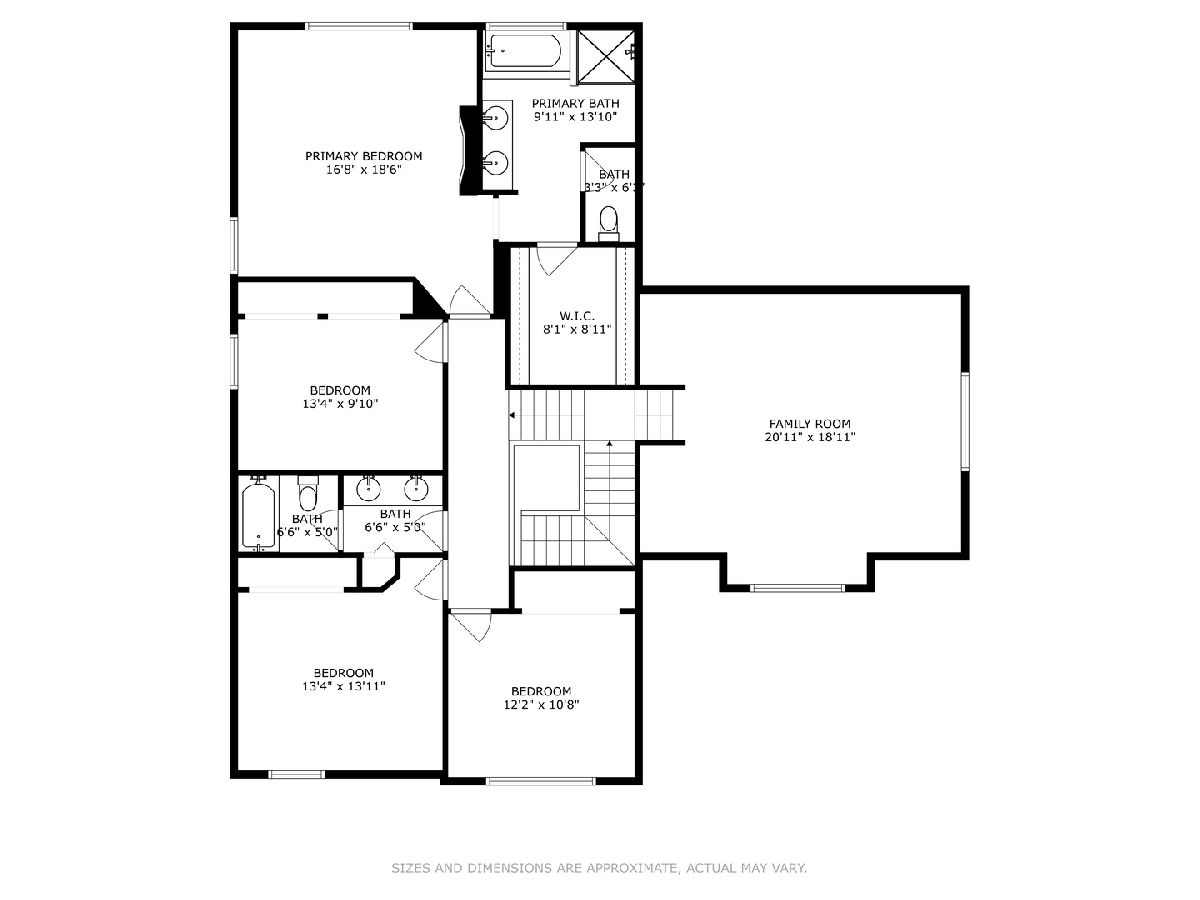
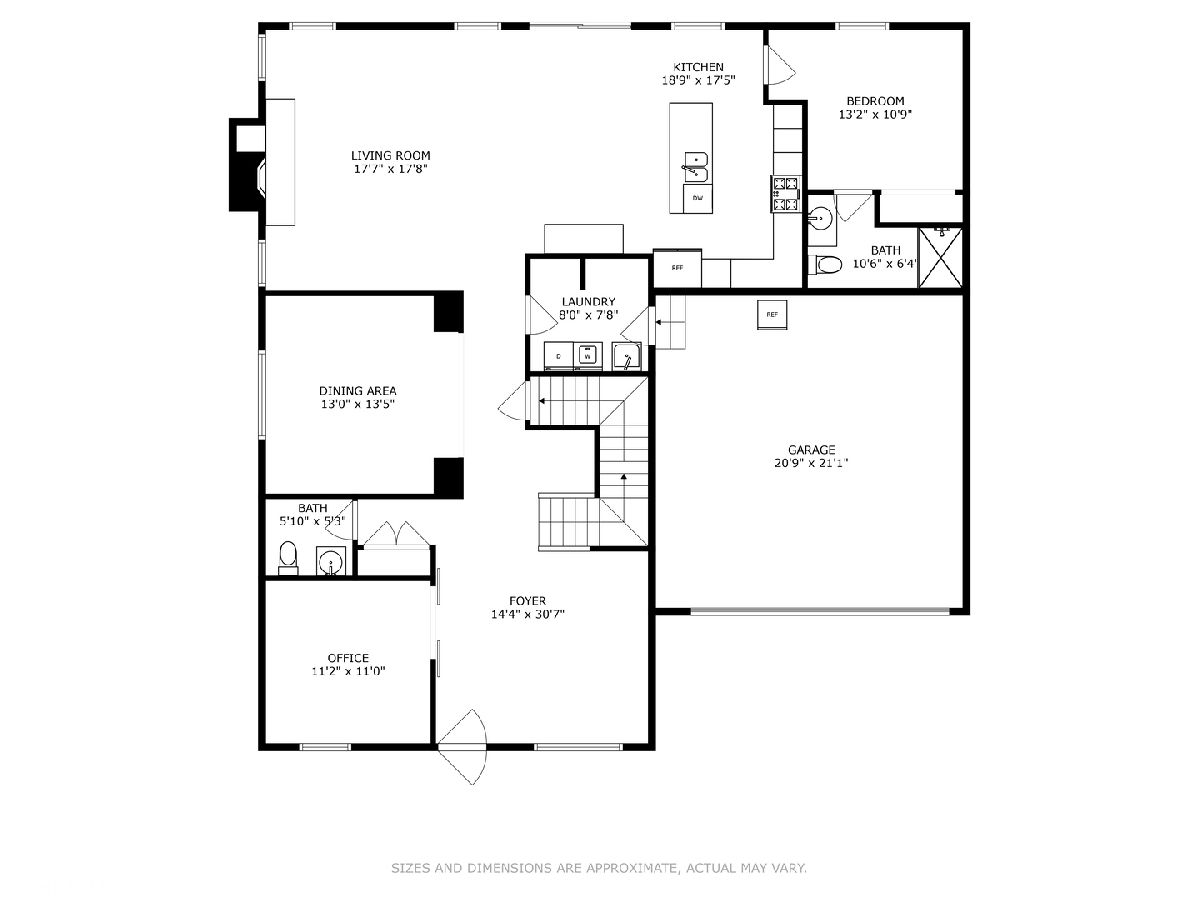
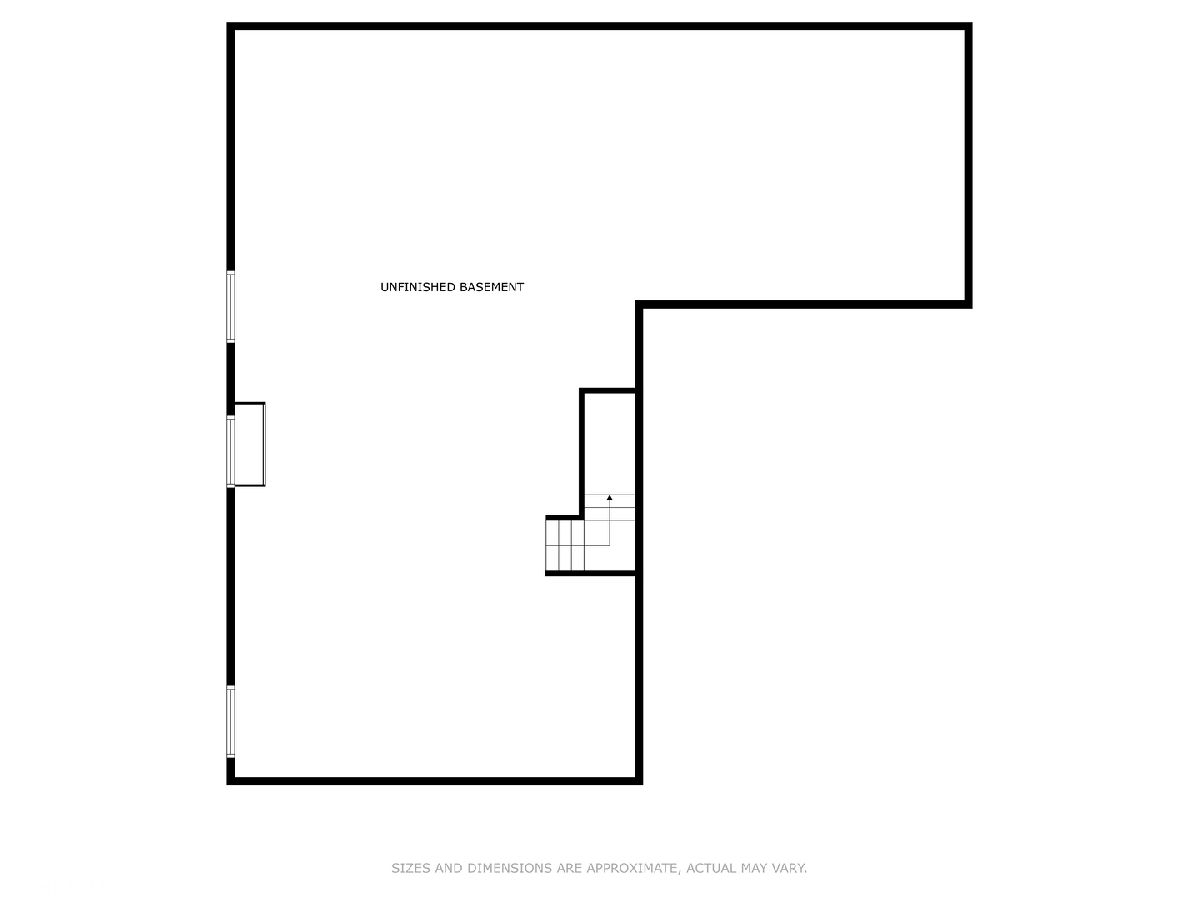
Room Specifics
Total Bedrooms: 5
Bedrooms Above Ground: 5
Bedrooms Below Ground: 0
Dimensions: —
Floor Type: —
Dimensions: —
Floor Type: —
Dimensions: —
Floor Type: —
Dimensions: —
Floor Type: —
Full Bathrooms: 4
Bathroom Amenities: Double Sink,Soaking Tub
Bathroom in Basement: 0
Rooms: —
Basement Description: Unfinished
Other Specifics
| 2 | |
| — | |
| Asphalt | |
| — | |
| — | |
| 12517 | |
| — | |
| — | |
| — | |
| — | |
| Not in DB | |
| — | |
| — | |
| — | |
| — |
Tax History
| Year | Property Taxes |
|---|---|
| 2022 | $10,444 |
| 2025 | $12,364 |
Contact Agent
Nearby Similar Homes
Nearby Sold Comparables
Contact Agent
Listing Provided By
@properties Christie's International Real Estate




