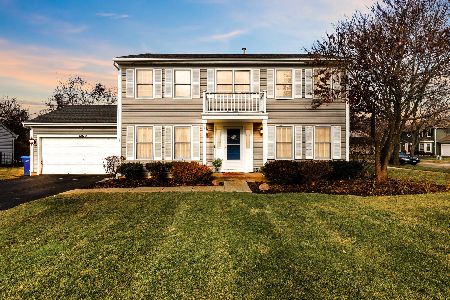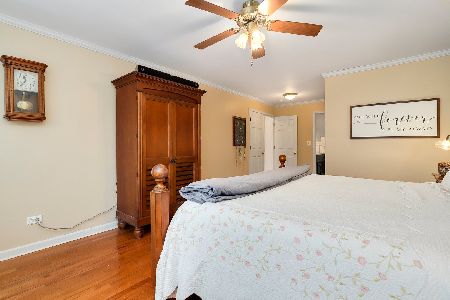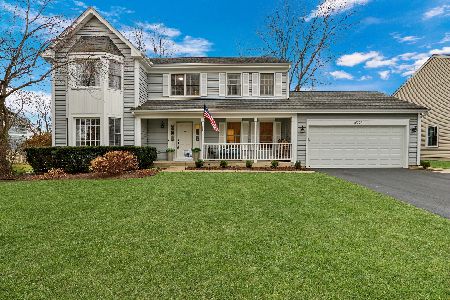6984 Bradley Drive, Gurnee, Illinois 60031
$292,900
|
Sold
|
|
| Status: | Closed |
| Sqft: | 1,872 |
| Cost/Sqft: | $166 |
| Beds: | 4 |
| Baths: | 3 |
| Year Built: | 1994 |
| Property Taxes: | $8,216 |
| Days On Market: | 3401 |
| Lot Size: | 0,28 |
Description
Wonderful upgraded Stonebrook Crossings home on wooded lot. Move right into this neutrally decorated 4 BD with awesome full professionally finished English basement and party sized deck. Improvements include: energy efficient HVAC (2014), humidifier, air cleaner, windows(2008), roof(2006), master bath with multi head shower + body jets, hardwood floors 1 & 2 flrs, tile (kitchen/entry). Also added were numerous ceiling fans and fireplace conversion to gas logs w/remote start. Mature landscaping with additional trees added (2016). Enjoy convenient 2nd fl. laundry, several built-ins and recessed lights. Must see basement w/ rec room, bar area, exercise room/office and dedicated storage. So nice.
Property Specifics
| Single Family | |
| — | |
| Colonial | |
| 1994 | |
| Full,English | |
| RENGENCY | |
| No | |
| 0.28 |
| Lake | |
| Stonebrook | |
| 180 / Annual | |
| Other | |
| Lake Michigan | |
| Public Sewer | |
| 09364345 | |
| 07171020130000 |
Nearby Schools
| NAME: | DISTRICT: | DISTANCE: | |
|---|---|---|---|
|
Grade School
Woodland Elementary School |
50 | — | |
|
Middle School
Woodland Middle School |
50 | Not in DB | |
|
High School
Warren Township High School |
121 | Not in DB | |
Property History
| DATE: | EVENT: | PRICE: | SOURCE: |
|---|---|---|---|
| 15 Dec, 2016 | Sold | $292,900 | MRED MLS |
| 10 Nov, 2016 | Under contract | $309,900 | MRED MLS |
| — | Last price change | $319,900 | MRED MLS |
| 11 Oct, 2016 | Listed for sale | $329,900 | MRED MLS |
Room Specifics
Total Bedrooms: 4
Bedrooms Above Ground: 4
Bedrooms Below Ground: 0
Dimensions: —
Floor Type: Hardwood
Dimensions: —
Floor Type: Hardwood
Dimensions: —
Floor Type: Hardwood
Full Bathrooms: 3
Bathroom Amenities: Full Body Spray Shower,No Tub
Bathroom in Basement: 0
Rooms: Eating Area,Exercise Room,Recreation Room,Storage
Basement Description: Finished
Other Specifics
| 2 | |
| Concrete Perimeter | |
| Asphalt | |
| Deck | |
| Pond(s),Wooded | |
| 70X145X39X69X157 | |
| Unfinished | |
| Full | |
| Bar-Dry, Hardwood Floors, Second Floor Laundry | |
| Range, Microwave, Dishwasher, Refrigerator, Washer, Dryer, Disposal | |
| Not in DB | |
| Sidewalks, Street Lights, Street Paved | |
| — | |
| — | |
| Gas Log |
Tax History
| Year | Property Taxes |
|---|---|
| 2016 | $8,216 |
Contact Agent
Nearby Similar Homes
Nearby Sold Comparables
Contact Agent
Listing Provided By
Grand Realty Group, Inc.







