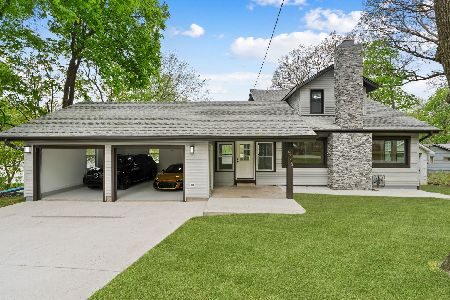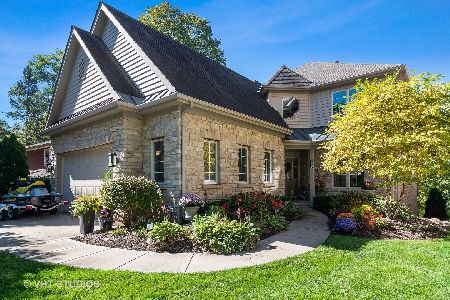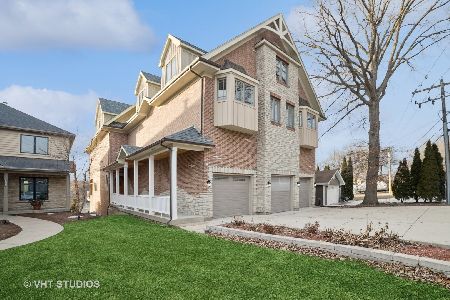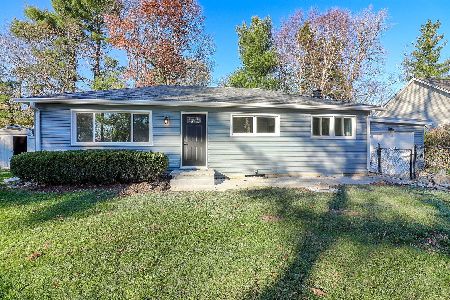6N006 Riverside Drive, St Charles, Illinois 60174
$290,000
|
Sold
|
|
| Status: | Closed |
| Sqft: | 2,300 |
| Cost/Sqft: | $128 |
| Beds: | 4 |
| Baths: | 3 |
| Year Built: | 1930 |
| Property Taxes: | $7,388 |
| Days On Market: | 4987 |
| Lot Size: | 0,37 |
Description
Spacious 4BR/3BA home nestled on a quiet street backing to the Fox River! Mature landscaping, 2-car garage & backyard deck w/glorious views. Hardwood floors, updated kitchen w/granite countertops. Wood burning stove, finished walkout bsmt w/2nd kitchen, family room & 4th bedroom. Borders forest preserve! If you're looking for privacy & seclusion, this is it!
Property Specifics
| Single Family | |
| — | |
| Cottage | |
| 1930 | |
| Full,Walkout | |
| — | |
| Yes | |
| 0.37 |
| Kane | |
| Fox River Estates | |
| 0 / Not Applicable | |
| None | |
| Private Well | |
| Septic-Private | |
| 08078672 | |
| 0910382007 |
Property History
| DATE: | EVENT: | PRICE: | SOURCE: |
|---|---|---|---|
| 16 Nov, 2012 | Sold | $290,000 | MRED MLS |
| 18 Jul, 2012 | Under contract | $294,900 | MRED MLS |
| — | Last price change | $325,000 | MRED MLS |
| 30 May, 2012 | Listed for sale | $329,900 | MRED MLS |
Room Specifics
Total Bedrooms: 4
Bedrooms Above Ground: 4
Bedrooms Below Ground: 0
Dimensions: —
Floor Type: Carpet
Dimensions: —
Floor Type: Carpet
Dimensions: —
Floor Type: Carpet
Full Bathrooms: 3
Bathroom Amenities: —
Bathroom in Basement: 1
Rooms: Kitchen,Den,Eating Area,Recreation Room,Sewing Room
Basement Description: Finished,Exterior Access
Other Specifics
| 2 | |
| — | |
| Asphalt | |
| Deck | |
| Fenced Yard,Forest Preserve Adjacent,River Front,Water View,Wooded | |
| 86X200 | |
| — | |
| None | |
| Hardwood Floors | |
| Range, Microwave, Dishwasher, Refrigerator, Washer, Dryer | |
| Not in DB | |
| Street Paved | |
| — | |
| — | |
| Wood Burning Stove, Gas Starter |
Tax History
| Year | Property Taxes |
|---|---|
| 2012 | $7,388 |
Contact Agent
Nearby Similar Homes
Nearby Sold Comparables
Contact Agent
Listing Provided By
RE/MAX All Pro








