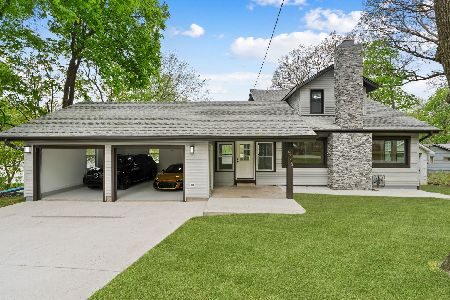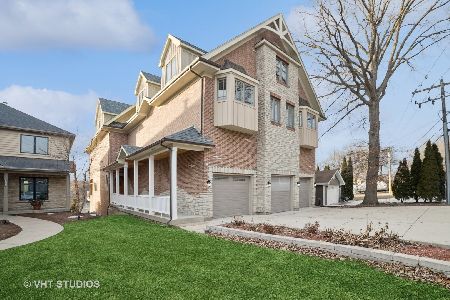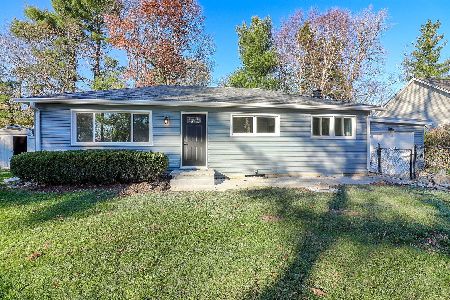6N038 Riverside Drive, St Charles, Illinois 60174
$1,050,000
|
Sold
|
|
| Status: | Closed |
| Sqft: | 5,000 |
| Cost/Sqft: | $218 |
| Beds: | 5 |
| Baths: | 5 |
| Year Built: | 2004 |
| Property Taxes: | $16,794 |
| Days On Market: | 1077 |
| Lot Size: | 0,23 |
Description
INDULGE YOURSELF IN THIS AMAZING LIFESTYLE AND ALL THIS PROPERTY HAS TO OFFER! This custom, executive built home is a hidden gem, nestled on the Fox River. Perfectly situated to absorb all the gorgeous views of the river. Enjoy boating, jet skiing and kayaking, at your fingertips. Impeccably designed and constructed, this home is a rare opportunity to live minutes away from St. Charles Country Club while having access to launch your boat into the river from your own backyard. Enjoy 5,000 sq.ft., 3 levels of living and unparalleled outdoor leisure w/ dock, boat lift, expansive Trex Deck, fire pit, hot tub and the most spectacular views all year round! Pride in ownership shines through adorning attention-to-detail and flawless finishes & decor including hardwood floors, extensive millwork, soaring tall ceilings, and SO much more. Gourmet kitchen boasts Wolf range, Viking refrigerator, island, separate eat-in area and opens to the family room with picture window. Grand primary suite featuring large seating area, FP, balcony, private W/D, and spa-like bath w/ marble jacuzzi & shower surround, heated floors, and Instant Hot Water System. Each bedroom boasts an en-suite with it's own full bath. Two steam showers on 2nd and lower levels. WALKOUT, finished lower level w/ 10' ceilings includes 2nd family room, built-in bar, full bath, bedroom, and exercise room (or 5th bedroom). Heated floors in lower level and garage. Immaculately maintained landscaping across all levels! The detail in the landscaping is breathtaking. The advantage to boat, jet ski, and kayak in your own backyard while being minutes from downtown St. Charles, restaurants, and entertainment! Indulge in this lifestyle and all it's amenities. This oasis is an absolute must see!
Property Specifics
| Single Family | |
| — | |
| — | |
| 2004 | |
| — | |
| — | |
| Yes | |
| 0.23 |
| Kane | |
| — | |
| 0 / Not Applicable | |
| — | |
| — | |
| — | |
| 11717699 | |
| 0910382005 |
Nearby Schools
| NAME: | DISTRICT: | DISTANCE: | |
|---|---|---|---|
|
Grade School
Anderson Elementary School |
303 | — | |
|
Middle School
Wredling Middle School |
303 | Not in DB | |
|
High School
St Charles North High School |
303 | Not in DB | |
Property History
| DATE: | EVENT: | PRICE: | SOURCE: |
|---|---|---|---|
| 12 Aug, 2014 | Sold | $541,325 | MRED MLS |
| 22 Jun, 2014 | Under contract | $569,000 | MRED MLS |
| — | Last price change | $598,000 | MRED MLS |
| 4 Mar, 2014 | Listed for sale | $625,000 | MRED MLS |
| 12 Apr, 2023 | Sold | $1,050,000 | MRED MLS |
| 25 Feb, 2023 | Under contract | $1,088,000 | MRED MLS |
| 13 Feb, 2023 | Listed for sale | $1,088,000 | MRED MLS |
| 9 Aug, 2024 | Listed for sale | $0 | MRED MLS |
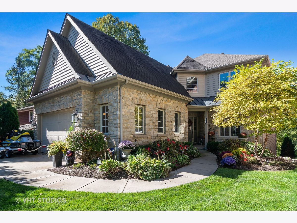
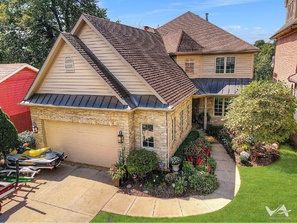
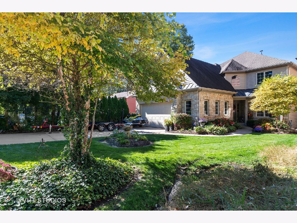
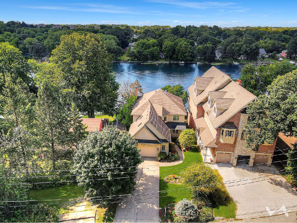
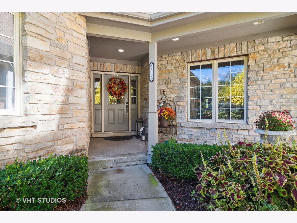
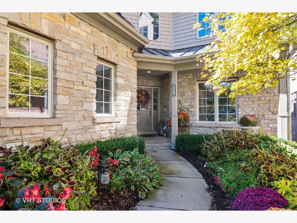
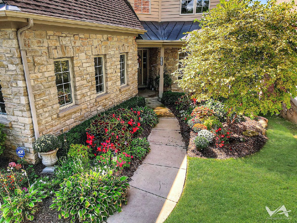
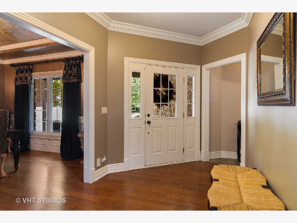
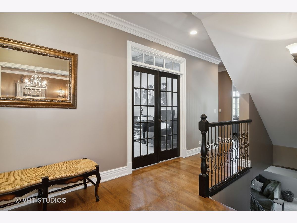
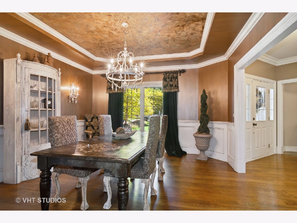
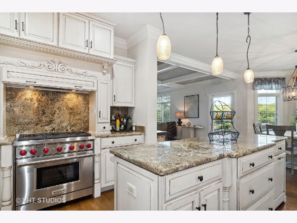
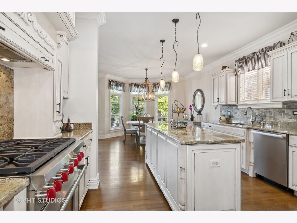
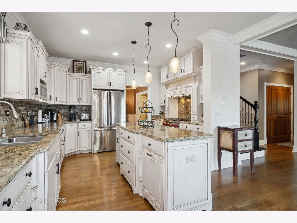
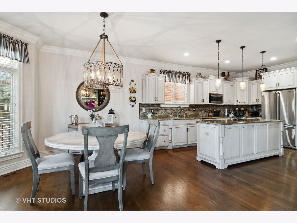
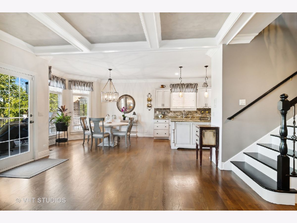
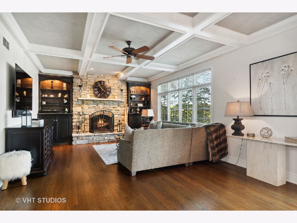
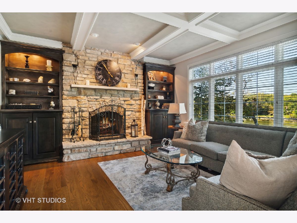
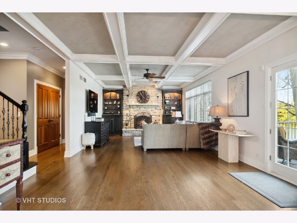
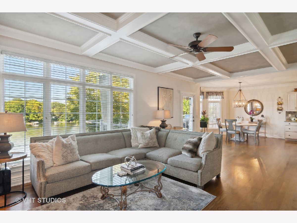
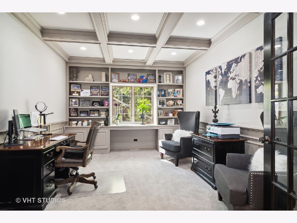
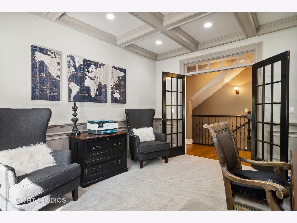
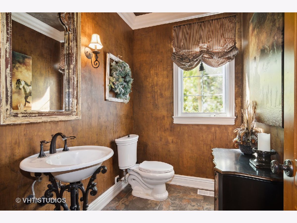
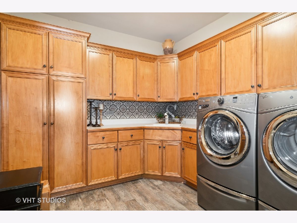
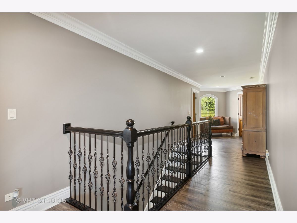
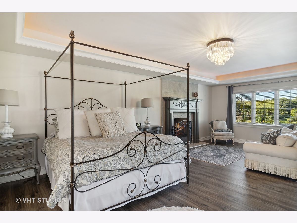
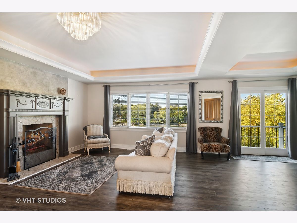
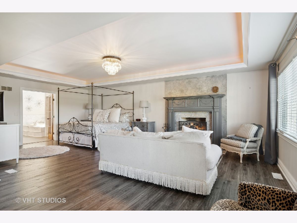
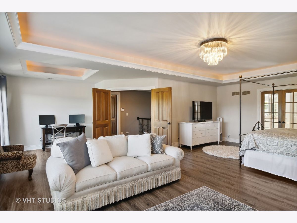
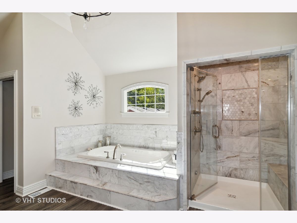
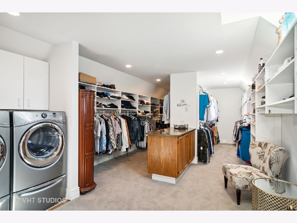
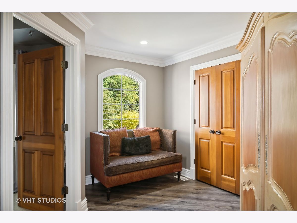
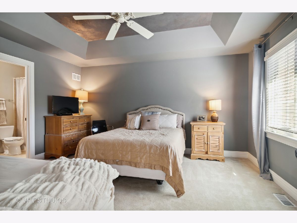
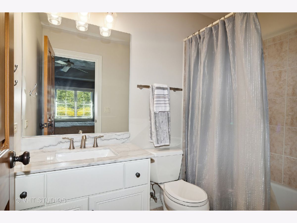
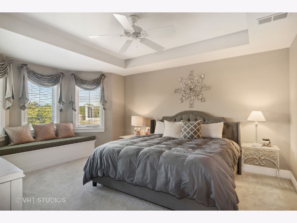
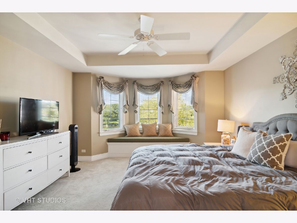
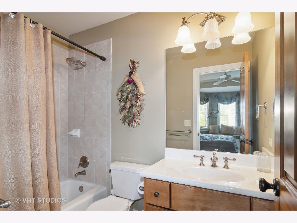
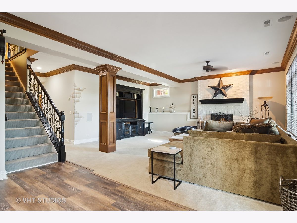
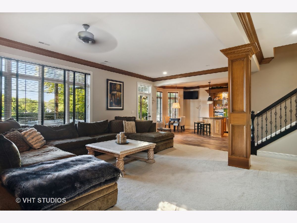
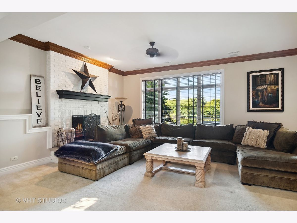
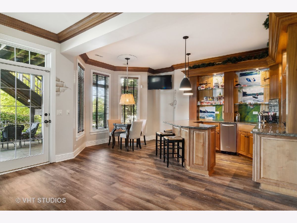
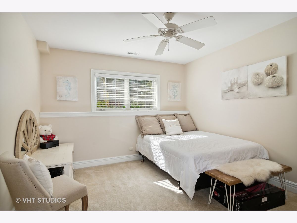
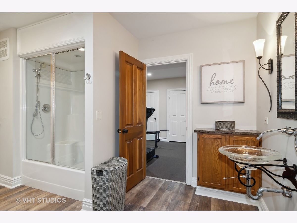
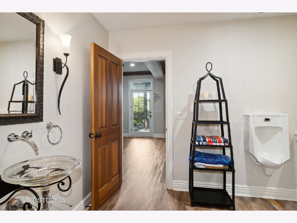
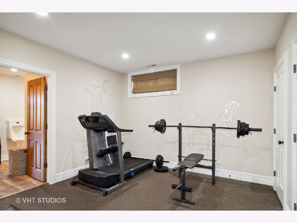
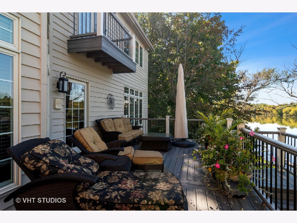
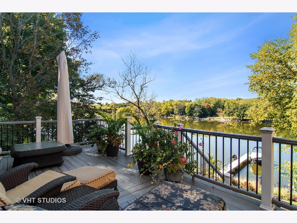
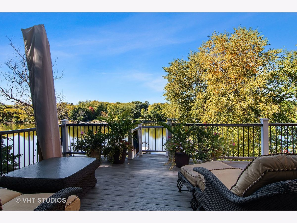
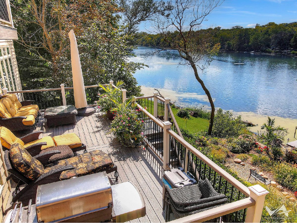
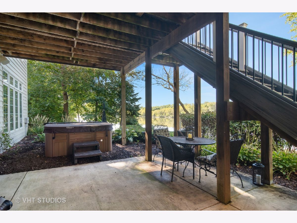
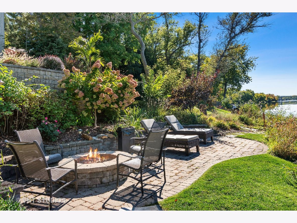
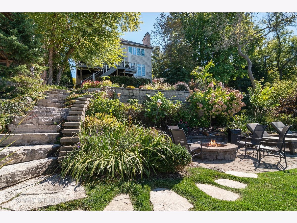
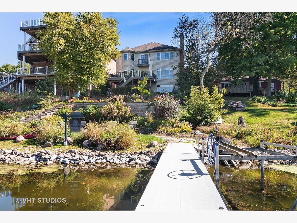
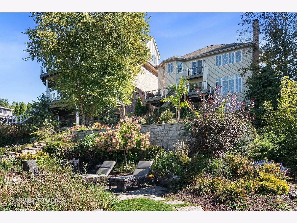
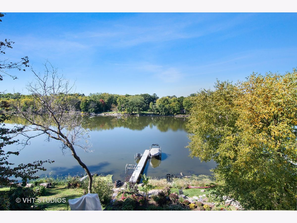
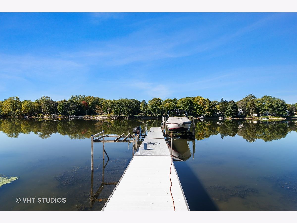
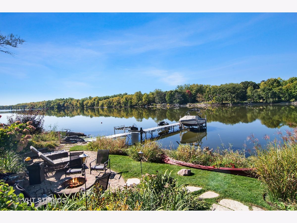
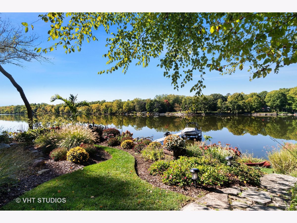
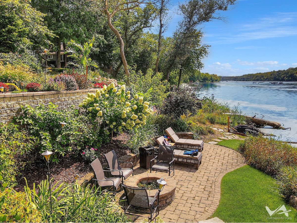
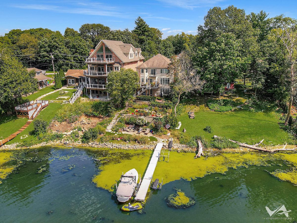
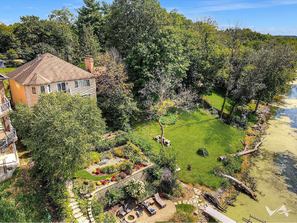
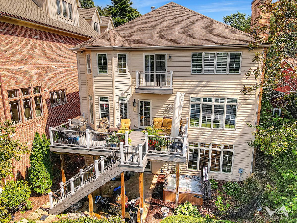
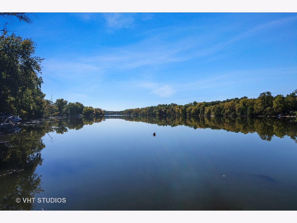
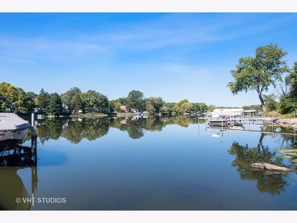
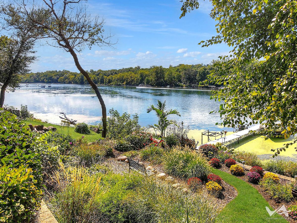
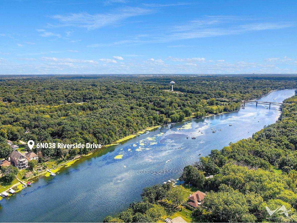
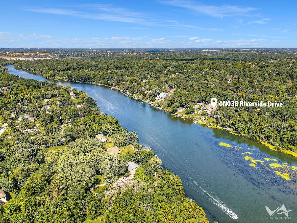
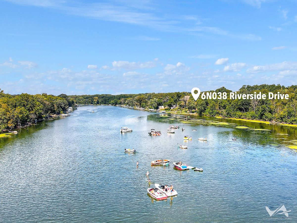
Room Specifics
Total Bedrooms: 5
Bedrooms Above Ground: 5
Bedrooms Below Ground: 0
Dimensions: —
Floor Type: —
Dimensions: —
Floor Type: —
Dimensions: —
Floor Type: —
Dimensions: —
Floor Type: —
Full Bathrooms: 5
Bathroom Amenities: Whirlpool,Separate Shower,Steam Shower,Double Sink
Bathroom in Basement: 1
Rooms: —
Basement Description: Finished,Exterior Access,Rec/Family Area,Sleeping Area
Other Specifics
| 2.5 | |
| — | |
| — | |
| — | |
| — | |
| 51X201 | |
| — | |
| — | |
| — | |
| — | |
| Not in DB | |
| — | |
| — | |
| — | |
| — |
Tax History
| Year | Property Taxes |
|---|---|
| 2014 | $14,525 |
| 2023 | $16,794 |
Contact Agent
Nearby Similar Homes
Nearby Sold Comparables
Contact Agent
Listing Provided By
Coldwell Banker Realty


