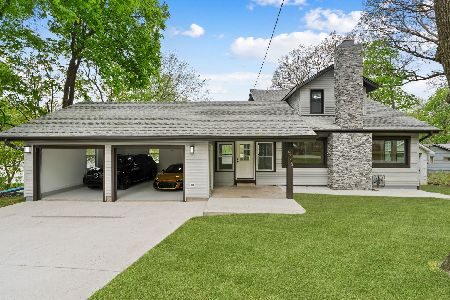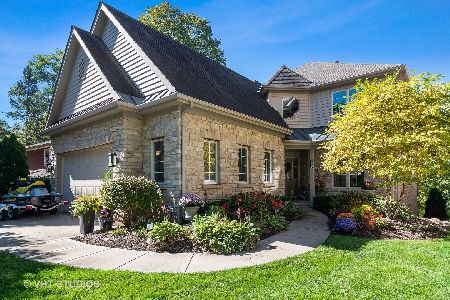6N048 Riverside Drive, St Charles, Illinois 60174
$1,238,000
|
Sold
|
|
| Status: | Closed |
| Sqft: | 8,244 |
| Cost/Sqft: | $164 |
| Beds: | 5 |
| Baths: | 6 |
| Year Built: | 2007 |
| Property Taxes: | $35,701 |
| Days On Market: | 353 |
| Lot Size: | 0,23 |
Description
This RIVERFRONT, CUSTOM BUILT property is the epitome of luxury living and is a rare find in today's market. Enjoy the captivating views of The Fox River from almost every corner of this home. Exquisite and superbly crafted with every upgrade imaginable for today's lifestyle. 5-bedroom, 6-bath, a true forever home, boasting modern luxury across four levels. This extraordinary property features an open-concept layout with abundant natural light and uninterrupted water views that set the stage for serene living. Exquisite Main Living Areas: The gourmet kitchen is a chef's dream, showcasing quartzite countertops, Thermador appliances, and a seamless flow into the family room, where soaring ceilings and panoramic river views create an inviting ambiance. Primary Suite Retreat: The private primary wing is a sanctuary of indulgence. Relax by the fireplace in the oversized seating area, or enjoy the convenience of a wet bar. The spa-like bathroom features radiant heated floors, a stunning shower room with floor-to-ceiling tile, a built-in bench, and a multi-functional shower system. A grand walk-in closet with an organizational system and a second-floor laundry room complete this luxurious retreat. Versatile Secondary Bedrooms: The second level boasts an additional ensuite bedroom, two spacious bedrooms with dual closets, window seats with storage, a shared Jack-and-Jill bath, and a private flex space. Show-Stopping Top Floor: The top level is an entertainer's dream, offering a multifunctional entertainment space with a full balcony and a complete bath-a perfect venue for hosting or relaxing with unparalleled views. Exceptional Lower Level: The walkout lower level takes entertaining to the next level with radiant heated floors, a concrete patio leading to tiered landscaped areas, and an oversized stone patio with a built-in fire pit. Car Enthusiast's Haven: The six-car heated garage, with potential for multiple lifts, is a paradise for car enthusiasts, boat owners, and collectors. Unbeatable Location: Enjoy boating, kayaking, jet skiing, and proximity to the Fox River Trail and Forest Preserve. This one-of-a-kind property is minutes from downtown St. Charles, renowned dining, shopping, parks, top-rated schools, and the St. Charles Country Club. Don't miss your chance to experience breathtaking views, unrivaled luxury, and an unparalleled lifestyle. This is your dream home-come make it your reality! Roof (2024) HVAC (2022, 2021) High-End Appliances (2021) Windows & Doors (2019)
Property Specifics
| Single Family | |
| — | |
| — | |
| 2007 | |
| — | |
| — | |
| Yes | |
| 0.23 |
| Kane | |
| — | |
| 0 / Not Applicable | |
| — | |
| — | |
| — | |
| 12282514 | |
| 0910382004 |
Nearby Schools
| NAME: | DISTRICT: | DISTANCE: | |
|---|---|---|---|
|
Grade School
Anderson Elementary School |
303 | — | |
|
Middle School
Wredling Middle School |
303 | Not in DB | |
|
High School
St Charles North High School |
303 | Not in DB | |
Property History
| DATE: | EVENT: | PRICE: | SOURCE: |
|---|---|---|---|
| 27 Dec, 2018 | Sold | $350,000 | MRED MLS |
| 10 Dec, 2018 | Under contract | $400,000 | MRED MLS |
| — | Last price change | $420,000 | MRED MLS |
| 31 Jul, 2017 | Listed for sale | $440,000 | MRED MLS |
| 19 Mar, 2025 | Sold | $1,238,000 | MRED MLS |
| 18 Feb, 2025 | Under contract | $1,349,880 | MRED MLS |
| 6 Feb, 2025 | Listed for sale | $1,349,880 | MRED MLS |
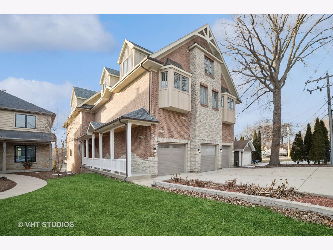
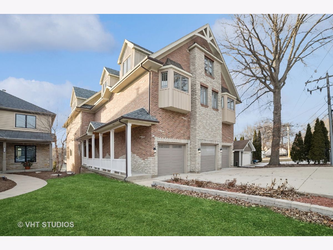
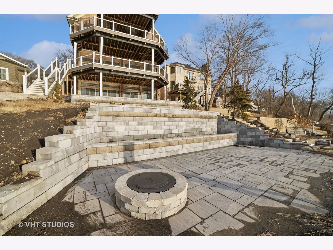
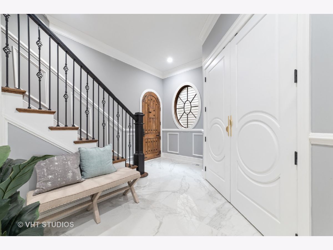
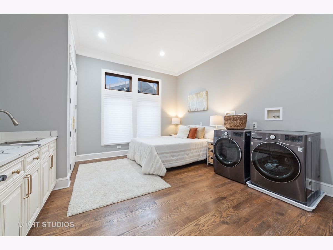
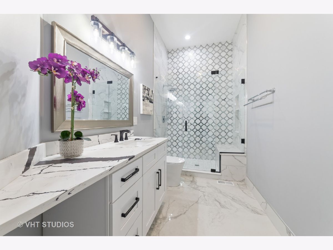
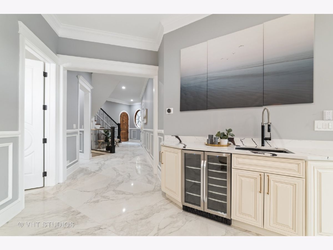
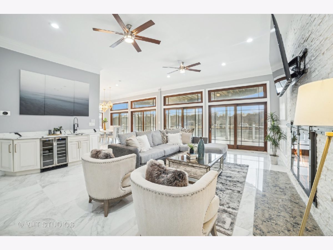
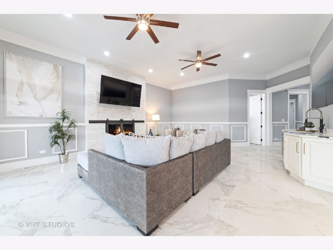
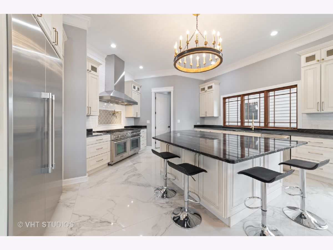
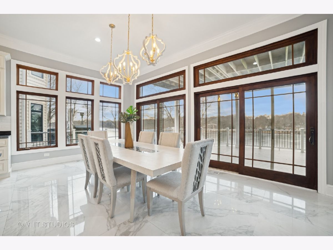
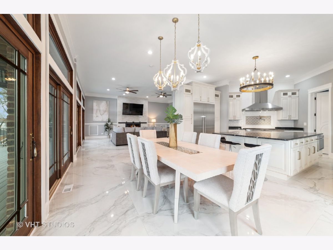
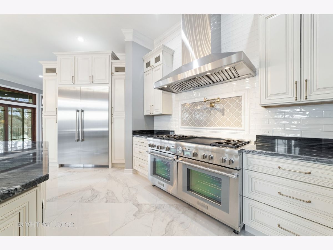
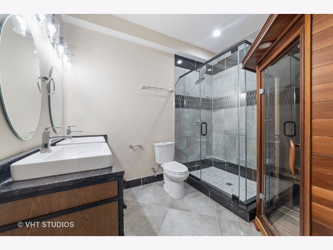
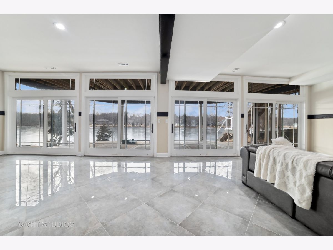
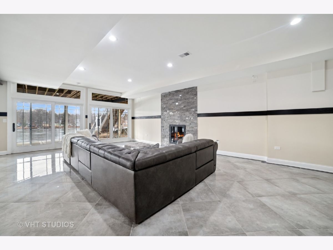
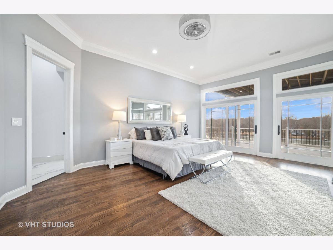
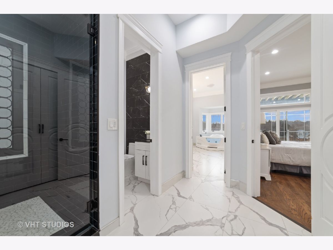
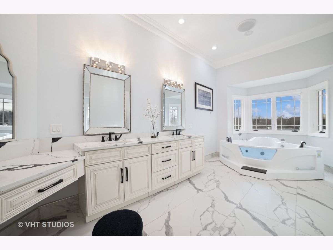
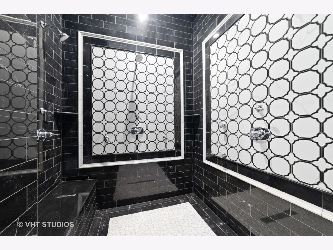
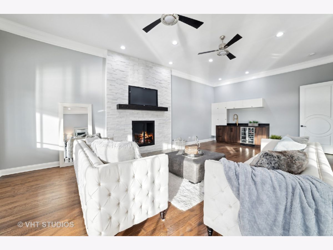
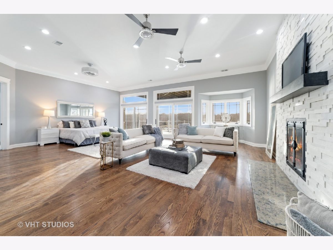
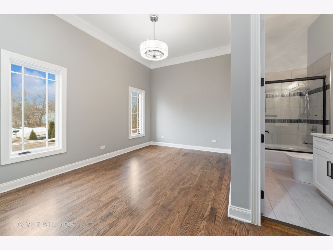
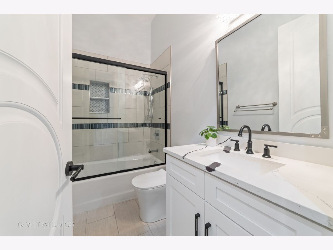
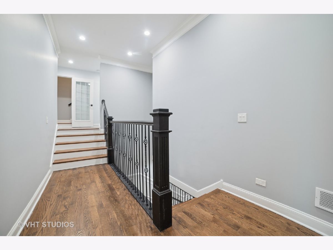
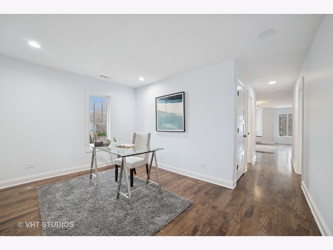
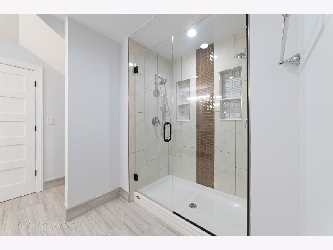
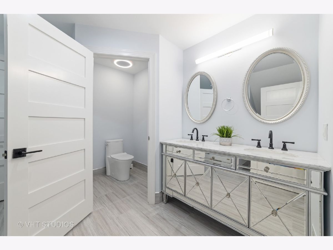
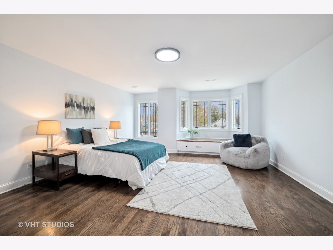
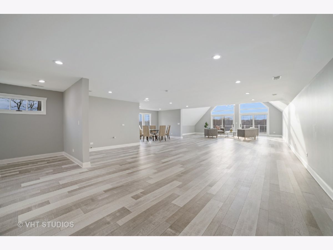
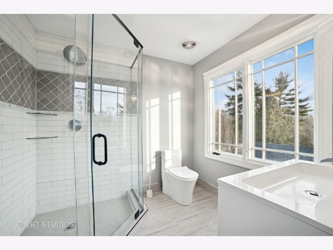
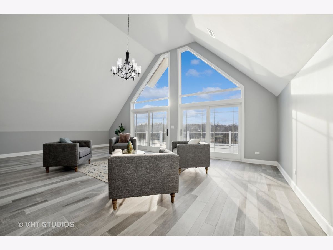
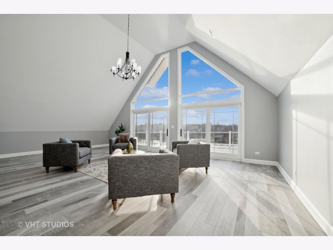
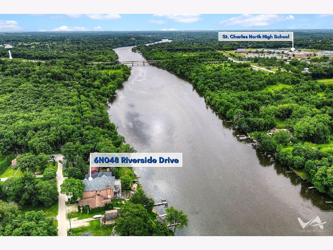
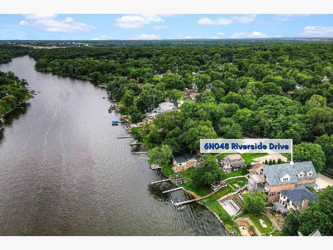
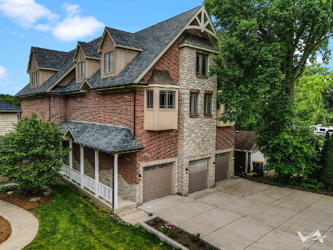
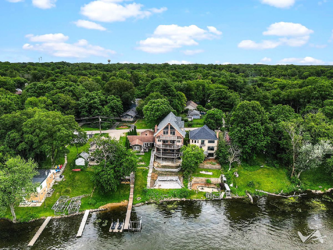
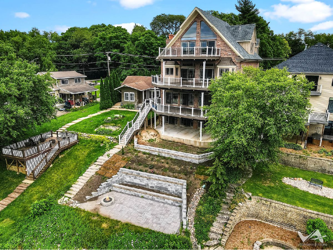
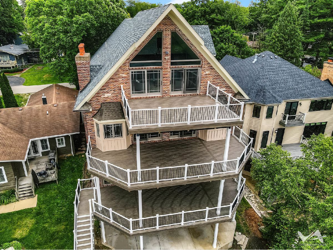
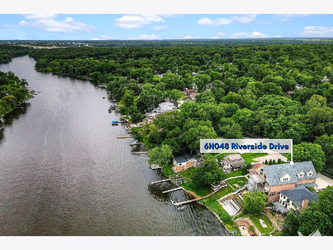
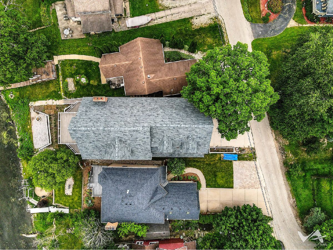
Room Specifics
Total Bedrooms: 5
Bedrooms Above Ground: 5
Bedrooms Below Ground: 0
Dimensions: —
Floor Type: —
Dimensions: —
Floor Type: —
Dimensions: —
Floor Type: —
Dimensions: —
Floor Type: —
Full Bathrooms: 6
Bathroom Amenities: Whirlpool,Separate Shower,Double Sink,Full Body Spray Shower,Double Shower,Soaking Tub
Bathroom in Basement: 1
Rooms: —
Basement Description: Unfinished,Bathroom Rough-In
Other Specifics
| 6 | |
| — | |
| Concrete | |
| — | |
| — | |
| 52X199X53X202 | |
| Unfinished | |
| — | |
| — | |
| — | |
| Not in DB | |
| — | |
| — | |
| — | |
| — |
Tax History
| Year | Property Taxes |
|---|---|
| 2018 | $7,583 |
| 2025 | $35,701 |
Contact Agent
Nearby Similar Homes
Nearby Sold Comparables
Contact Agent
Listing Provided By
Coldwell Banker Realty


