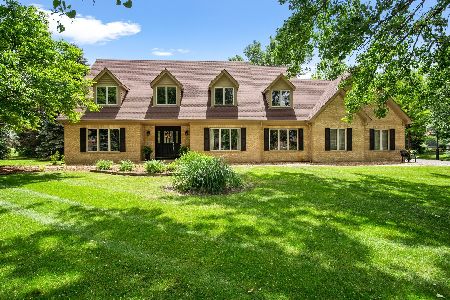6N053 Chambellan Lane, Wayne, Illinois 60184
$490,000
|
Sold
|
|
| Status: | Closed |
| Sqft: | 3,873 |
| Cost/Sqft: | $129 |
| Beds: | 4 |
| Baths: | 4 |
| Year Built: | 1990 |
| Property Taxes: | $13,264 |
| Days On Market: | 1878 |
| Lot Size: | 2,09 |
Description
Spectacular location in popular Dunham North subdivision in Wayne! Tranquil views overlooking this 2 acre estate~plenty of room with almost 4000 sq.ft on living space~Fabulous floor plan~Huge formal living room and dining room~Lovely updated island kitchen offering Granite counters/backsplash/planning desk/stainless appliances~welcome home in the large family room boasting floor to ceiling brick fireplace! Hard to find first floor vaulted master luxury suite with awesome bath and ample closet space~fabulous 2nd level includes 3 huge additional bedrooms~Full ENGLISH basement with bath rough in waiting to be finished~staircase from basement into oversized 3 car garage~Gigantic deck for relaxation~2 acres zoned for horses~furnace and central air new 2016~Washer dryer new 2015 stays! New roof just installed November 2020
Property Specifics
| Single Family | |
| — | |
| Cape Cod | |
| 1990 | |
| Full,English | |
| — | |
| No | |
| 2.09 |
| Du Page | |
| Dunham North | |
| 375 / Annual | |
| Insurance,Snow Removal | |
| Private Well | |
| Septic-Private | |
| 10915141 | |
| 0107304001 |
Nearby Schools
| NAME: | DISTRICT: | DISTANCE: | |
|---|---|---|---|
|
Grade School
Wayne Elementary School |
46 | — | |
|
Middle School
Kenyon Woods Middle School |
46 | Not in DB | |
|
High School
South Elgin High School |
46 | Not in DB | |
Property History
| DATE: | EVENT: | PRICE: | SOURCE: |
|---|---|---|---|
| 16 Feb, 2021 | Sold | $490,000 | MRED MLS |
| 12 Dec, 2020 | Under contract | $499,900 | MRED MLS |
| — | Last price change | $514,900 | MRED MLS |
| 23 Oct, 2020 | Listed for sale | $514,900 | MRED MLS |
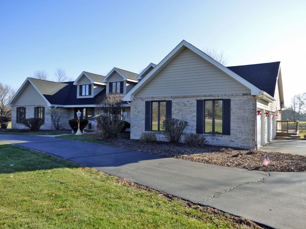
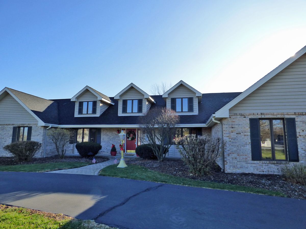
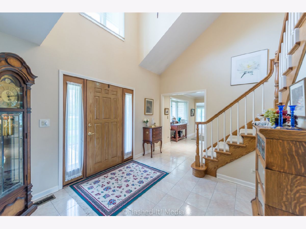
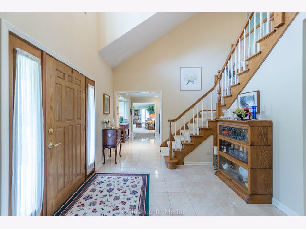
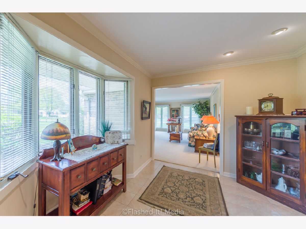
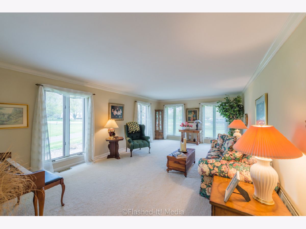
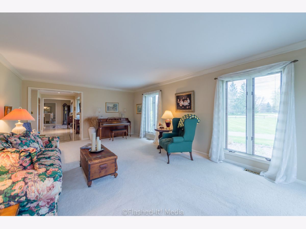
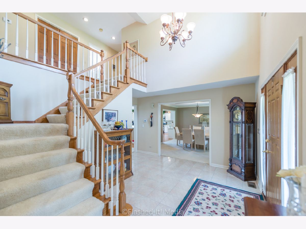
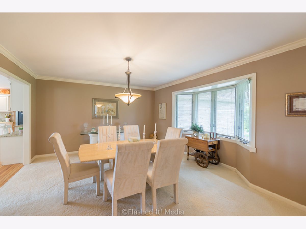
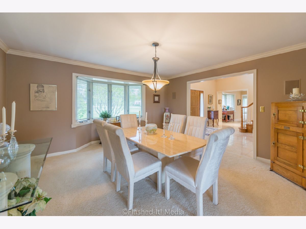
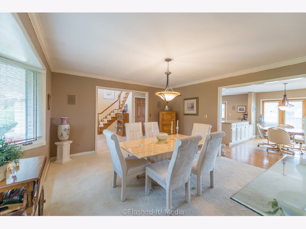
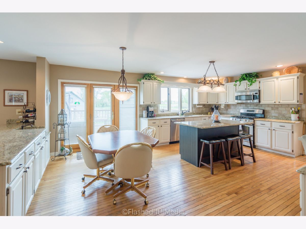
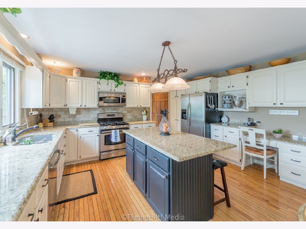
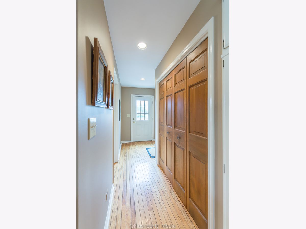
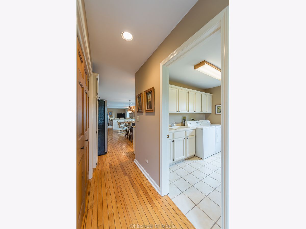
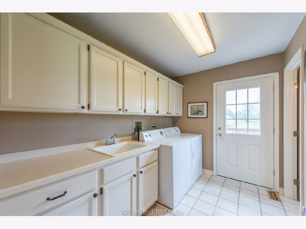
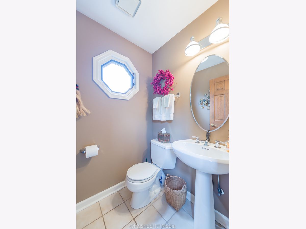
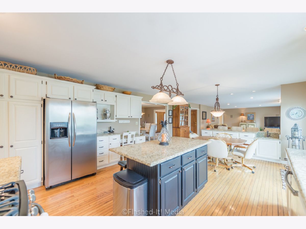
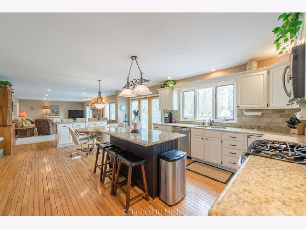
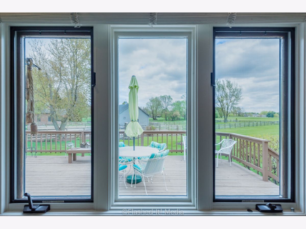
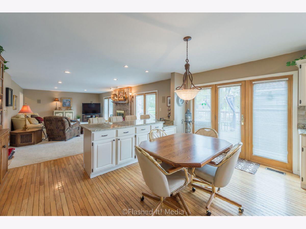
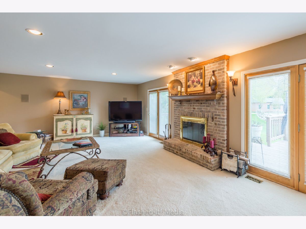
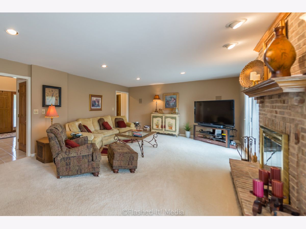
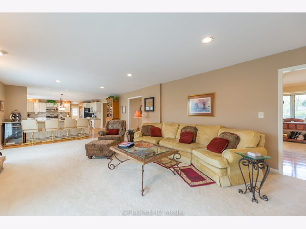
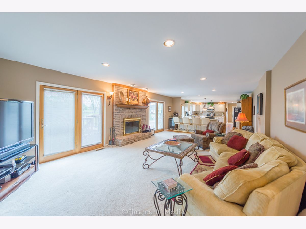
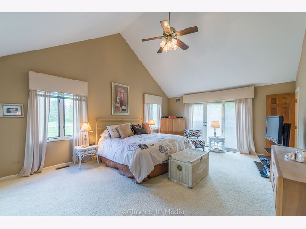
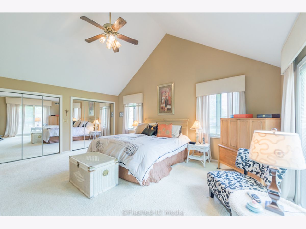
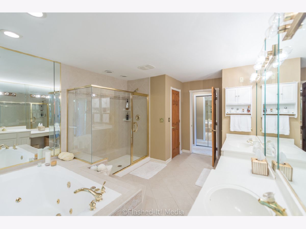
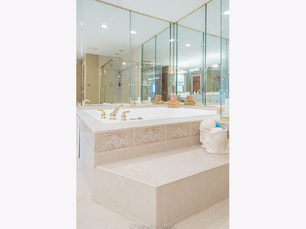
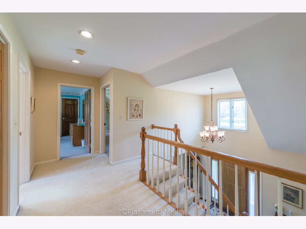
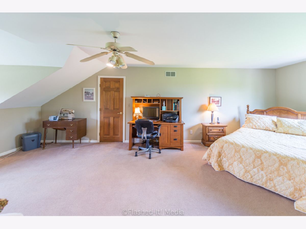
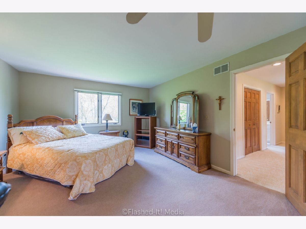
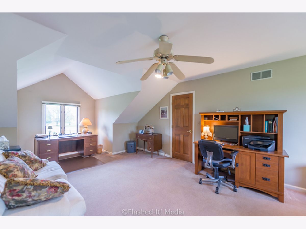
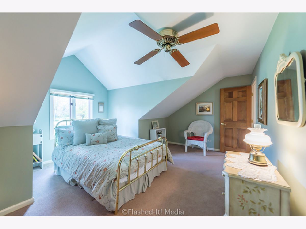
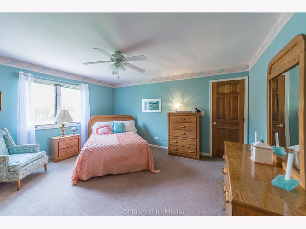
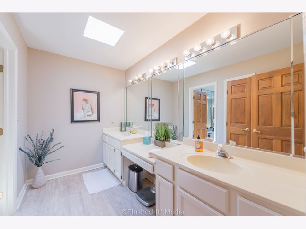
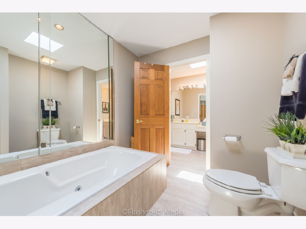
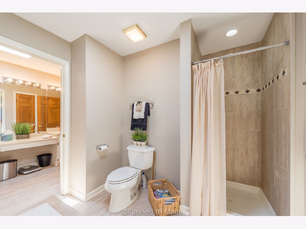
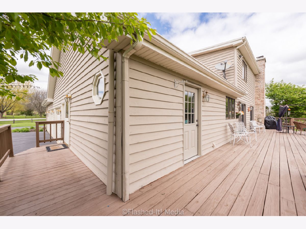
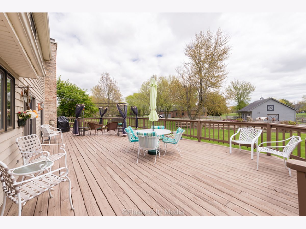
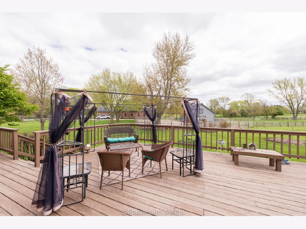
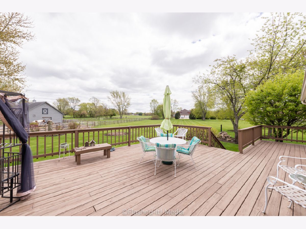
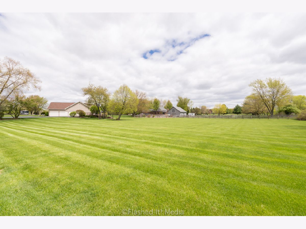
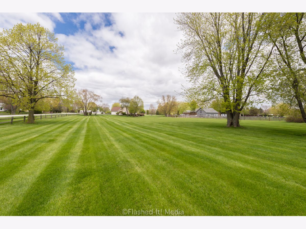
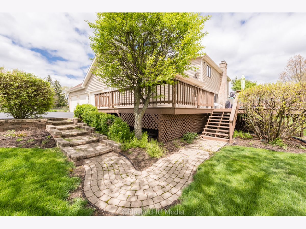
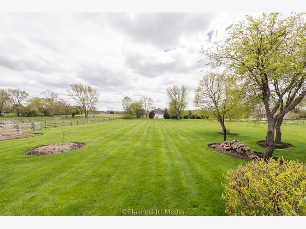
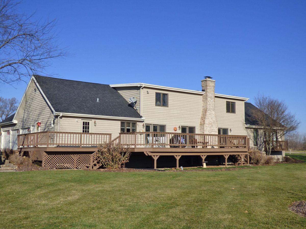
Room Specifics
Total Bedrooms: 4
Bedrooms Above Ground: 4
Bedrooms Below Ground: 0
Dimensions: —
Floor Type: Carpet
Dimensions: —
Floor Type: Carpet
Dimensions: —
Floor Type: Carpet
Full Bathrooms: 4
Bathroom Amenities: Whirlpool,Separate Shower,Double Sink
Bathroom in Basement: 0
Rooms: Utility Room-1st Floor
Basement Description: Unfinished,Exterior Access
Other Specifics
| 3 | |
| Concrete Perimeter | |
| Asphalt,Circular | |
| Deck | |
| Horses Allowed,Landscaped,Mature Trees | |
| 440X200X424X195 | |
| Unfinished | |
| Full | |
| Vaulted/Cathedral Ceilings, Skylight(s), Hardwood Floors, First Floor Bedroom, In-Law Arrangement, First Floor Laundry, First Floor Full Bath | |
| Range, Microwave, Dishwasher, Refrigerator, Washer, Dryer | |
| Not in DB | |
| Horse-Riding Area, Horse-Riding Trails, Street Paved | |
| — | |
| — | |
| Wood Burning, Attached Fireplace Doors/Screen, Gas Starter |
Tax History
| Year | Property Taxes |
|---|---|
| 2021 | $13,264 |
Contact Agent
Nearby Similar Homes
Nearby Sold Comparables
Contact Agent
Listing Provided By
Homesmart Connect LLC


