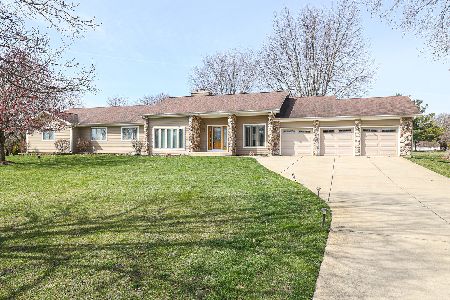6N014 Chambellan Lane, Wayne, Illinois 60184
$460,000
|
Sold
|
|
| Status: | Closed |
| Sqft: | 4,031 |
| Cost/Sqft: | $121 |
| Beds: | 5 |
| Baths: | 5 |
| Year Built: | 1987 |
| Property Taxes: | $14,120 |
| Days On Market: | 1978 |
| Lot Size: | 1,86 |
Description
VIRTUAL TOUR LINK ABOVE PROPERTY PHOTO ON MLS**Beautiful Ranch in Wayne on 1.86 Acres** 5 Bedrooms + Heated Sunroom + 3 Full and 2 Half Bathrooms + Tons of Storage. This 4,031 SF custom-built home sits on a tranquil lot in Wayne. Enjoy sunrise views from the sunken Living Room with floor to vaulted ceiling stone facade woodburning fireplace shared with Family Room. Gourmet Kitchen overlooks Family Room, with dry bar and wine chiller, and features huge walk-in Pantry, tons of cabinets with undercabinet lighting, granite countertops and large island with cooktop and breakfast bar plus table space. Large expansive Dining Room off Kitchen. Amazing backyard views and sunsets await you from the heated Sunroom. Amazing addition added the Master Suite - a retreat with expansive views, Sitting Room with fireplace, dressing area and sprawling bathroom with heated floors, dual vanity, double shower, and separate commode area - plus 2 more bedrooms with Jack and Jill Bathroom. 2 additional Bedrooms and Hall Bath are on the main level. The Basement offers so much additional space with Media and Rec Rooms plus Wine/Safe Room and Half Bath. 3 Car Garage has Epoxy floor and hot/cold water connection. Enjoy the outdoors from deck with screened in gazebo or enjoy a nice fire in the brick paver patio with firepit. Warm and welcoming home perfect for everyone! Value Added Features: (2020) Some fresh paint; (2019) Dry bar w/wine chiller, half bath; (2014) Countertops, Flooring; (2009) Addition, Siding, Furnace; (2007) Roof. AGENTS AND/OR PROSPECTIVE BUYERS EXPOSED TO COVID 19 OR WITH A COUGH OR FEVER ARE NOT TO ENTER THE HOME UNTIL THEY RECEIVE MEDICAL CLEARANCE.
Property Specifics
| Single Family | |
| — | |
| Ranch | |
| 1987 | |
| Partial | |
| — | |
| No | |
| 1.86 |
| Du Page | |
| Dunham North | |
| 375 / Annual | |
| None | |
| Private Well | |
| Septic-Private | |
| 10781419 | |
| 0107303003 |
Nearby Schools
| NAME: | DISTRICT: | DISTANCE: | |
|---|---|---|---|
|
Grade School
Wayne Elementary School |
46 | — | |
|
Middle School
Kenyon Woods Middle School |
46 | Not in DB | |
|
High School
South Elgin High School |
46 | Not in DB | |
Property History
| DATE: | EVENT: | PRICE: | SOURCE: |
|---|---|---|---|
| 31 Jul, 2020 | Sold | $460,000 | MRED MLS |
| 17 Jul, 2020 | Under contract | $489,000 | MRED MLS |
| 14 Jul, 2020 | Listed for sale | $489,000 | MRED MLS |
| 19 Jul, 2024 | Sold | $730,000 | MRED MLS |
| 28 May, 2024 | Under contract | $759,000 | MRED MLS |
| — | Last price change | $779,000 | MRED MLS |
| 20 Mar, 2024 | Listed for sale | $799,000 | MRED MLS |

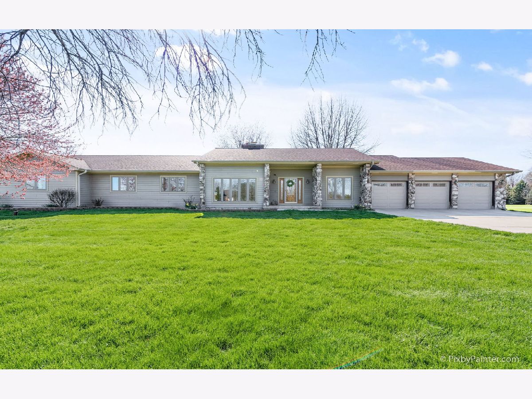
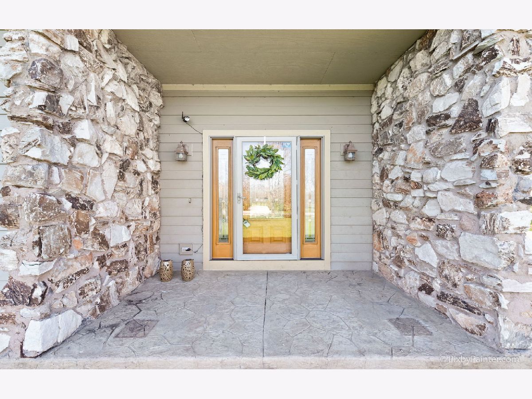
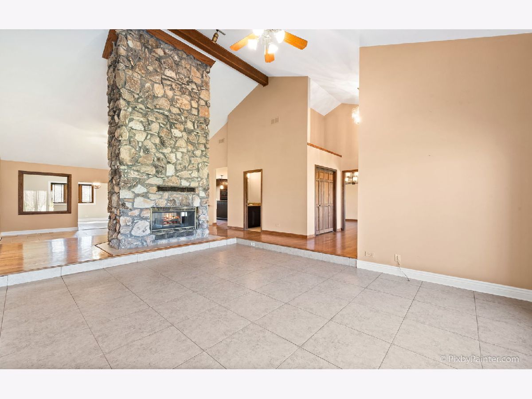
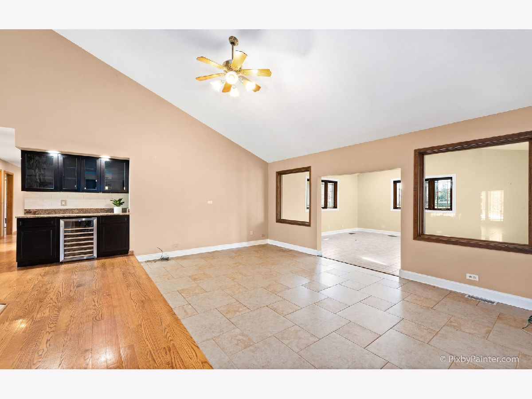
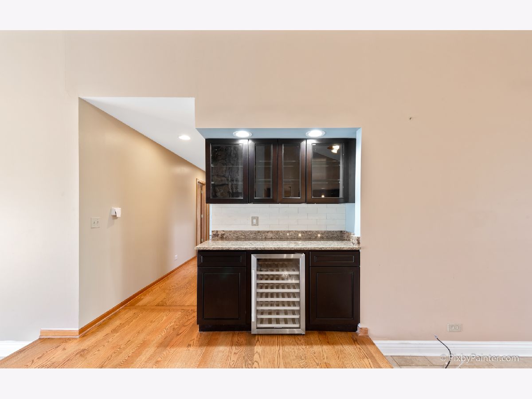

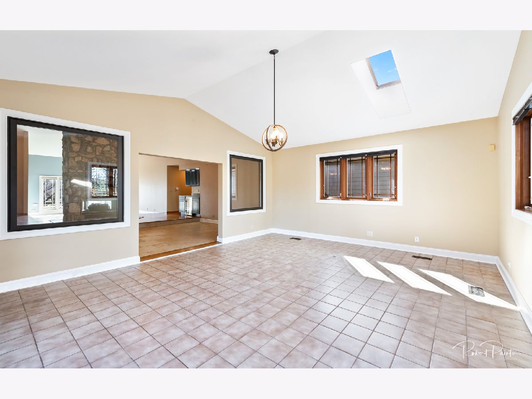

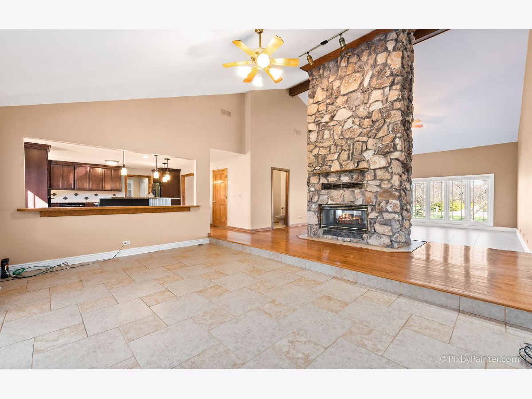
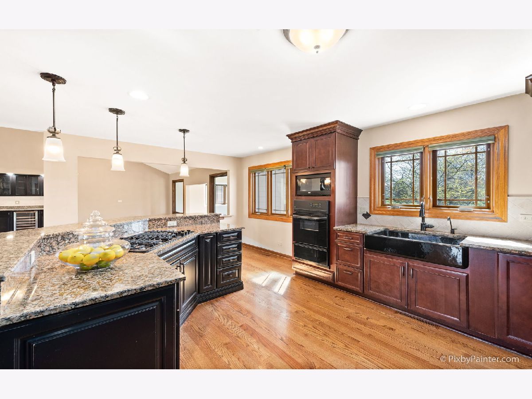
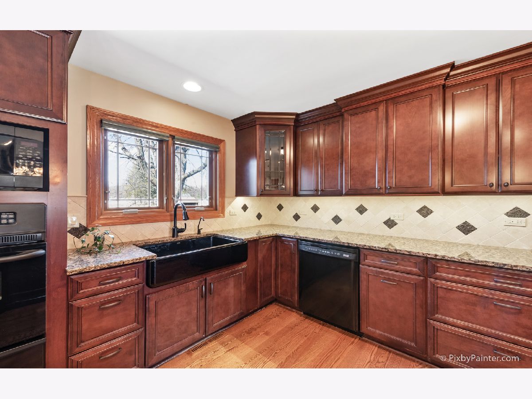
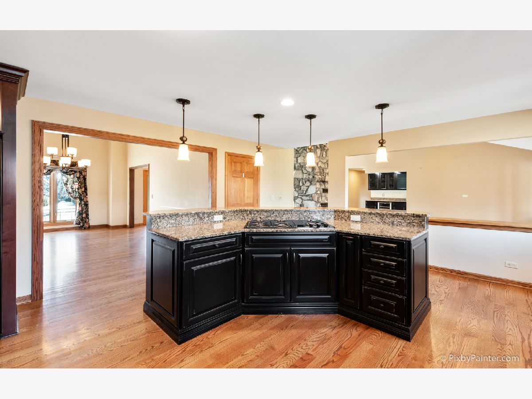

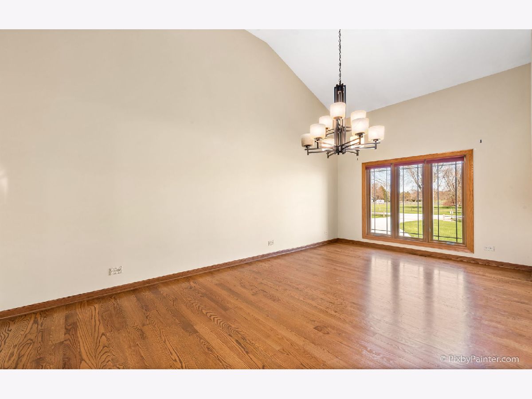

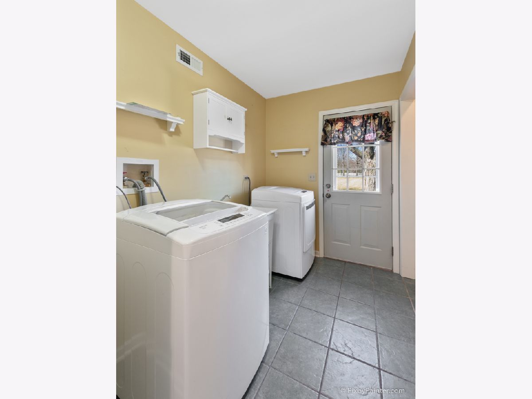



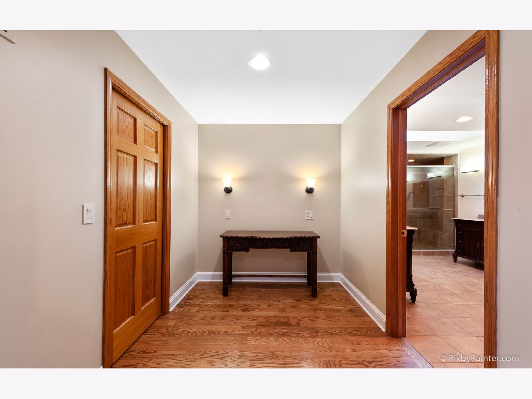

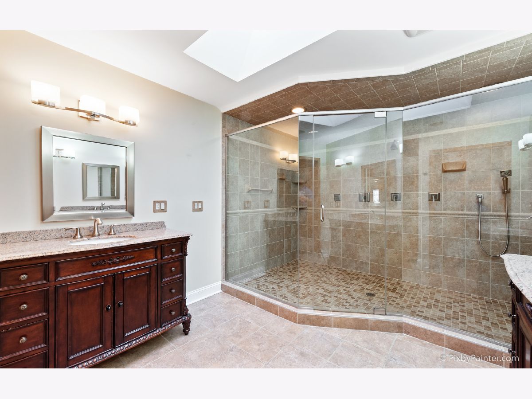




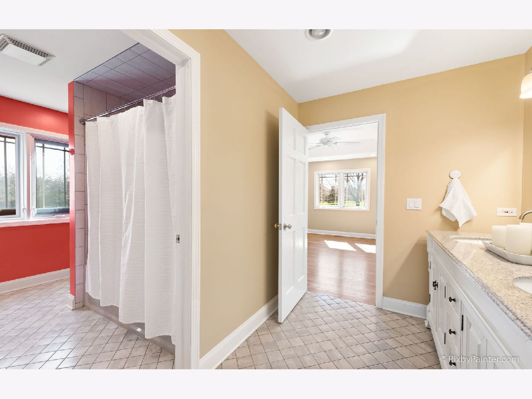





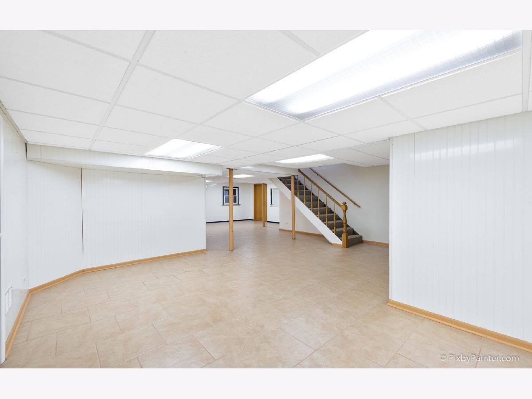
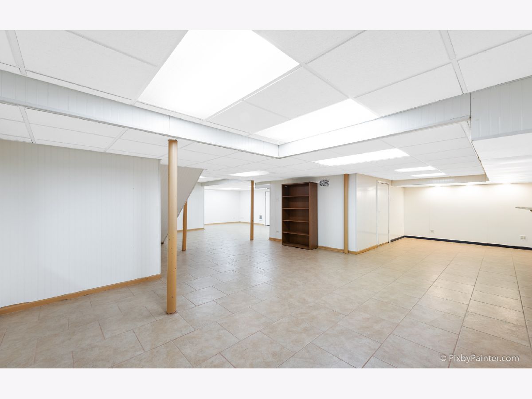




Room Specifics
Total Bedrooms: 5
Bedrooms Above Ground: 5
Bedrooms Below Ground: 0
Dimensions: —
Floor Type: Hardwood
Dimensions: —
Floor Type: Hardwood
Dimensions: —
Floor Type: Carpet
Dimensions: —
Floor Type: —
Full Bathrooms: 5
Bathroom Amenities: Double Sink,Garden Tub,Double Shower
Bathroom in Basement: 1
Rooms: Bedroom 5,Recreation Room,Pantry,Media Room,Heated Sun Room,Sitting Room,Tandem Room,Other Room
Basement Description: Partially Finished,Crawl
Other Specifics
| 3 | |
| Concrete Perimeter | |
| Concrete | |
| Deck, Porch, Brick Paver Patio, Fire Pit, Invisible Fence | |
| Landscaped | |
| 200X394X200X394 | |
| — | |
| Full | |
| Bar-Dry, Hardwood Floors, Walk-In Closet(s) | |
| Range, Microwave, Dishwasher, Refrigerator, Washer, Dryer, Wine Refrigerator, Cooktop | |
| Not in DB | |
| — | |
| — | |
| — | |
| Double Sided, Wood Burning, Attached Fireplace Doors/Screen, Gas Log, Gas Starter |
Tax History
| Year | Property Taxes |
|---|---|
| 2020 | $14,120 |
| 2024 | $11,957 |
Contact Agent
Nearby Similar Homes
Nearby Sold Comparables
Contact Agent
Listing Provided By
Keller Williams Inspire - Geneva

