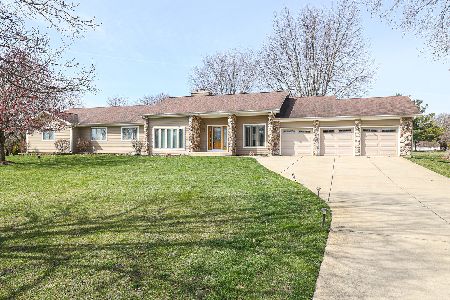6N066 Chambellan Lane, Wayne, Illinois 60184
$385,000
|
Sold
|
|
| Status: | Closed |
| Sqft: | 2,580 |
| Cost/Sqft: | $149 |
| Beds: | 4 |
| Baths: | 4 |
| Year Built: | 1987 |
| Property Taxes: | $11,862 |
| Days On Market: | 2753 |
| Lot Size: | 2,00 |
Description
Beautiful Home Situated on Over Two Acres of Land! Nice layout with separate formal living room and dining room. Open concept kitchen with granite countertops and stainless steel appliances flows into eating area and family room with gorgeous stone fireplace. Spacious master suite with ensuite bathroom featuring dual sinks and separate whirlpool tub and shower. Relax in your finished basement or enjoy the outdoors in the lush green and wooded park like setting. The lot features an abundance of flowering trees, shrubs, perennial flowers, fruit trees and grape arbor and a designated area for a vegetable garden. Plenty of outdoor activities including an inground pool, child play area which includes small fish pond and playhouse with loft. The property also has a storage building, dog/pet enclosure and allows for horses and chickens. Close proximity to shopping and restaurants. This is One Not to Miss!
Property Specifics
| Single Family | |
| — | |
| — | |
| 1987 | |
| Full | |
| — | |
| No | |
| 2 |
| Du Page | |
| Dunham North | |
| 350 / Annual | |
| Other | |
| Private Well | |
| Septic-Private | |
| 09965588 | |
| 0107303001 |
Nearby Schools
| NAME: | DISTRICT: | DISTANCE: | |
|---|---|---|---|
|
Grade School
Wayne Elementary School |
46 | — | |
|
Middle School
Kenyon Woods Middle School |
46 | Not in DB | |
|
High School
South Elgin High School |
46 | Not in DB | |
Property History
| DATE: | EVENT: | PRICE: | SOURCE: |
|---|---|---|---|
| 19 Oct, 2018 | Sold | $385,000 | MRED MLS |
| 21 Aug, 2018 | Under contract | $385,000 | MRED MLS |
| 1 Jun, 2018 | Listed for sale | $385,000 | MRED MLS |
Room Specifics
Total Bedrooms: 4
Bedrooms Above Ground: 4
Bedrooms Below Ground: 0
Dimensions: —
Floor Type: Carpet
Dimensions: —
Floor Type: Carpet
Dimensions: —
Floor Type: Carpet
Full Bathrooms: 4
Bathroom Amenities: Whirlpool,Separate Shower,Double Sink
Bathroom in Basement: 1
Rooms: Bonus Room,Eating Area,Recreation Room
Basement Description: Finished
Other Specifics
| 3 | |
| — | |
| Asphalt,Circular | |
| Patio, In Ground Pool | |
| — | |
| 87131 | |
| — | |
| Full | |
| Bar-Wet, Hardwood Floors, First Floor Laundry | |
| Double Oven, Microwave, Dishwasher, Refrigerator, Bar Fridge, Washer, Dryer, Disposal, Stainless Steel Appliance(s) | |
| Not in DB | |
| Horse-Riding Area, Horse-Riding Trails, Street Paved | |
| — | |
| — | |
| Wood Burning, Gas Log, Gas Starter |
Tax History
| Year | Property Taxes |
|---|---|
| 2018 | $11,862 |
Contact Agent
Nearby Similar Homes
Nearby Sold Comparables
Contact Agent
Listing Provided By
Redfin Corporation






