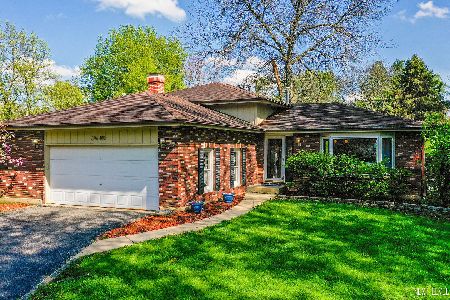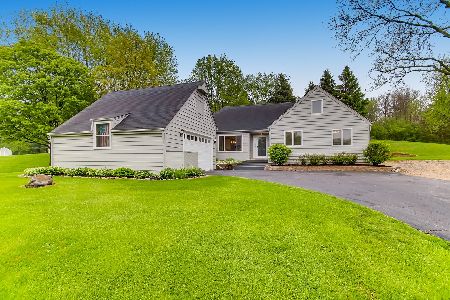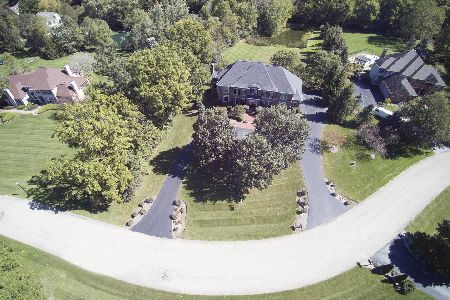6N606 Somerset Drive, St Charles, Illinois 60175
$375,000
|
Sold
|
|
| Status: | Closed |
| Sqft: | 2,602 |
| Cost/Sqft: | $150 |
| Beds: | 4 |
| Baths: | 4 |
| Year Built: | 1994 |
| Property Taxes: | $9,097 |
| Days On Market: | 3474 |
| Lot Size: | 1,29 |
Description
Amazing 1.29acre oasis including a Wrap around porch and back deck with 3 gazebos, tranquil sounds from the waterfalls into the koi pond. Expansive deck surrounding the Pool, a shed and fenced yard all located at the end of a quiet street! The Kitchen with large island is open to the Family Room with cathedral ceiling and fireplace. Master Suite with cathedral ceiling, amazing spa-like bath with deep soaking tub, separate shower with body sprays, and Dual vanity. Two closets for Him and a walk in closet for Her. Additional space for a second walk-in or desk nook within the Master Suite. Finished basement with media built-in and a half bath. Plenty of storage space remains. 3 car side load garage, first floor Laundry/Mud room.
Property Specifics
| Single Family | |
| — | |
| Traditional | |
| 1994 | |
| Partial | |
| — | |
| No | |
| 1.29 |
| Kane | |
| Somerset | |
| 0 / Not Applicable | |
| None | |
| Private Well | |
| Septic-Private | |
| 09301572 | |
| 0810153007 |
Nearby Schools
| NAME: | DISTRICT: | DISTANCE: | |
|---|---|---|---|
|
Grade School
Wasco Elementary School |
303 | — | |
|
Middle School
Thompson Middle School |
303 | Not in DB | |
|
High School
St Charles North High School |
303 | Not in DB | |
Property History
| DATE: | EVENT: | PRICE: | SOURCE: |
|---|---|---|---|
| 12 Jan, 2010 | Sold | $386,000 | MRED MLS |
| 21 Dec, 2009 | Under contract | $400,000 | MRED MLS |
| 29 Nov, 2009 | Listed for sale | $400,000 | MRED MLS |
| 17 Nov, 2016 | Sold | $375,000 | MRED MLS |
| 5 Oct, 2016 | Under contract | $389,900 | MRED MLS |
| — | Last price change | $399,900 | MRED MLS |
| 29 Jul, 2016 | Listed for sale | $399,900 | MRED MLS |
Room Specifics
Total Bedrooms: 4
Bedrooms Above Ground: 4
Bedrooms Below Ground: 0
Dimensions: —
Floor Type: Carpet
Dimensions: —
Floor Type: Carpet
Dimensions: —
Floor Type: Carpet
Full Bathrooms: 4
Bathroom Amenities: Separate Shower,Double Sink,Full Body Spray Shower,Soaking Tub
Bathroom in Basement: 1
Rooms: Foyer,Recreation Room,Walk In Closet,Game Room,Walk In Closet
Basement Description: Finished
Other Specifics
| 3 | |
| Concrete Perimeter | |
| Asphalt | |
| Deck, Above Ground Pool | |
| Cul-De-Sac,Fenced Yard,Pond(s) | |
| 250X250 | |
| Full | |
| Full | |
| Vaulted/Cathedral Ceilings, Hardwood Floors, Wood Laminate Floors, First Floor Laundry | |
| Double Oven, Range, Microwave, Dishwasher, Refrigerator, Stainless Steel Appliance(s) | |
| Not in DB | |
| Street Paved | |
| — | |
| — | |
| Gas Starter |
Tax History
| Year | Property Taxes |
|---|---|
| 2010 | $7,764 |
| 2016 | $9,097 |
Contact Agent
Nearby Similar Homes
Nearby Sold Comparables
Contact Agent
Listing Provided By
Redfin Corporation






