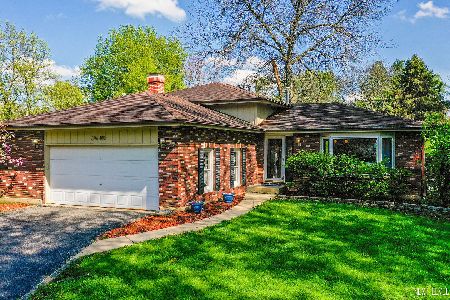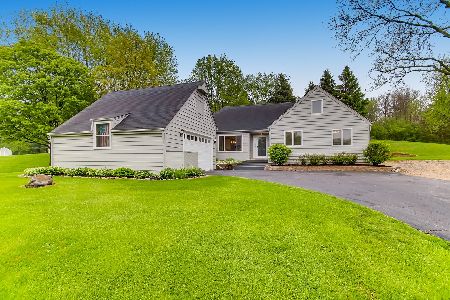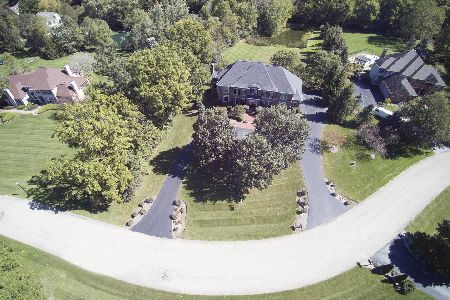6N680 Somerset Drive, St Charles, Illinois 60175
$430,000
|
Sold
|
|
| Status: | Closed |
| Sqft: | 3,703 |
| Cost/Sqft: | $119 |
| Beds: | 4 |
| Baths: | 3 |
| Year Built: | 1994 |
| Property Taxes: | $8,011 |
| Days On Market: | 2637 |
| Lot Size: | 1,30 |
Description
Gorgeous custom home w/stone front on 1+ acre of stunning views! Over 3700 sqft of fin. living space! Meticulous craftsmanship & millwork! Hardwood floors throughout. Stone walk leading to inviting covered front porch welcomes you inside. Liv. rm. w/ custom millwork incl. oversized baseboard trim, crown molding, recessed lighting & built-in bookshelves. Stunning Kitchen boasts granite counters, huge granite island, custom cabs w/ crown, recessed lights, ss apps & surround sound. Lg. eat-in area open to huge vaulted family rm w/ judges paneled fireplace framed by wall of windows. Upstairs offers a large master suite & walk-in custom organizer closet. Completely remodeled master ba.- a private oasis! Custom milled vanities w/ granite tops & huge walk-in tiled shower & standalone soaker tub! Brs 2-4 are generous size too. Finished bsmt. Man-cave garage w/ epoxy floor, storage cabs & flat screen! Relax/entertain on large stone patio & enjoy sunset views! This home is truly a must see!!
Property Specifics
| Single Family | |
| — | |
| — | |
| 1994 | |
| Full | |
| — | |
| No | |
| 1.3 |
| Kane | |
| Somerset | |
| 0 / Not Applicable | |
| None | |
| Private Well | |
| Septic-Private | |
| 10137250 | |
| 0810153005 |
Nearby Schools
| NAME: | DISTRICT: | DISTANCE: | |
|---|---|---|---|
|
Grade School
Wasco Elementary School |
303 | — | |
|
Middle School
Thompson Middle School |
303 | Not in DB | |
|
High School
St Charles North High School |
303 | Not in DB | |
Property History
| DATE: | EVENT: | PRICE: | SOURCE: |
|---|---|---|---|
| 15 Feb, 2019 | Sold | $430,000 | MRED MLS |
| 15 Jan, 2019 | Under contract | $439,900 | MRED MLS |
| 13 Nov, 2018 | Listed for sale | $439,900 | MRED MLS |
Room Specifics
Total Bedrooms: 4
Bedrooms Above Ground: 4
Bedrooms Below Ground: 0
Dimensions: —
Floor Type: Hardwood
Dimensions: —
Floor Type: Hardwood
Dimensions: —
Floor Type: Hardwood
Full Bathrooms: 3
Bathroom Amenities: Separate Shower,Double Sink,Soaking Tub
Bathroom in Basement: 0
Rooms: No additional rooms
Basement Description: Finished
Other Specifics
| 3 | |
| Concrete Perimeter | |
| Asphalt,Side Drive | |
| Patio, Porch, Storms/Screens | |
| Landscaped | |
| 181X298X205X278 | |
| — | |
| Full | |
| Vaulted/Cathedral Ceilings, Skylight(s), Hardwood Floors, First Floor Laundry | |
| Range, Microwave, Dishwasher, Refrigerator, Washer, Dryer, Stainless Steel Appliance(s) | |
| Not in DB | |
| Street Paved | |
| — | |
| — | |
| Gas Log, Gas Starter |
Tax History
| Year | Property Taxes |
|---|---|
| 2019 | $8,011 |
Contact Agent
Nearby Similar Homes
Nearby Sold Comparables
Contact Agent
Listing Provided By
RE/MAX All Pro






