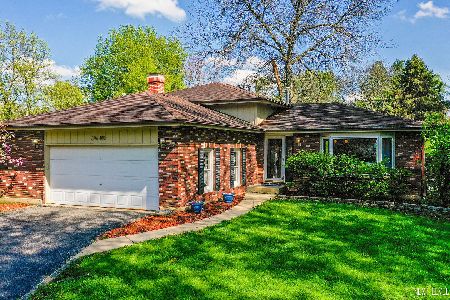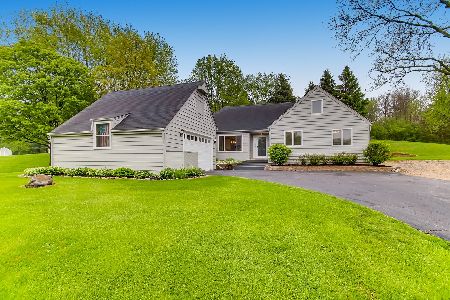6N855 Hastings Drive, St Charles, Illinois 60175
$617,500
|
Sold
|
|
| Status: | Closed |
| Sqft: | 4,300 |
| Cost/Sqft: | $145 |
| Beds: | 4 |
| Baths: | 6 |
| Year Built: | 2000 |
| Property Taxes: | $18,981 |
| Days On Market: | 2077 |
| Lot Size: | 1,68 |
Description
*** HUGE Price Drop on this all-brick, waterfront home!! *** Nestled on an exquisite private cul-de-sac on 1.68 acres, this home backs to a tranquil pond filled with wildlife and adventure. Inside, you will find masterfully designed woodwork throughout all 4,300 sqft, including the gourmet kitchen! This chef's dream kitchen includes Subzero and Viking appliances, Mouser Maple cabinets with antique glaze, a Travertine backsplash and granite counter tops! Do you enjoy having house guests? This five bedroom (potential for 6) abode will be the destination for all your friends and family.
Property Specifics
| Single Family | |
| — | |
| Traditional | |
| 2000 | |
| Full,English | |
| — | |
| Yes | |
| 1.68 |
| Kane | |
| The Hastings | |
| 250 / Annual | |
| Other | |
| Private Well | |
| Septic-Private | |
| 10591025 | |
| 0811203006 |
Nearby Schools
| NAME: | DISTRICT: | DISTANCE: | |
|---|---|---|---|
|
Grade School
Wasco Elementary School |
303 | — | |
|
Middle School
Thompson Middle School |
303 | Not in DB | |
|
High School
St Charles North High School |
303 | Not in DB | |
Property History
| DATE: | EVENT: | PRICE: | SOURCE: |
|---|---|---|---|
| 29 Mar, 2010 | Sold | $777,500 | MRED MLS |
| 25 Nov, 2009 | Under contract | $799,900 | MRED MLS |
| — | Last price change | $849,000 | MRED MLS |
| 21 Feb, 2009 | Listed for sale | $875,000 | MRED MLS |
| 22 Mar, 2021 | Sold | $617,500 | MRED MLS |
| 5 Feb, 2021 | Under contract | $625,000 | MRED MLS |
| — | Last price change | $675,000 | MRED MLS |
| 26 May, 2020 | Listed for sale | $675,000 | MRED MLS |
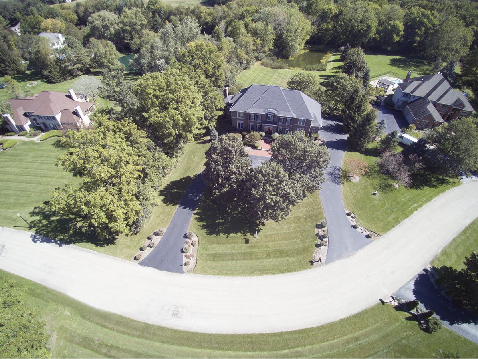
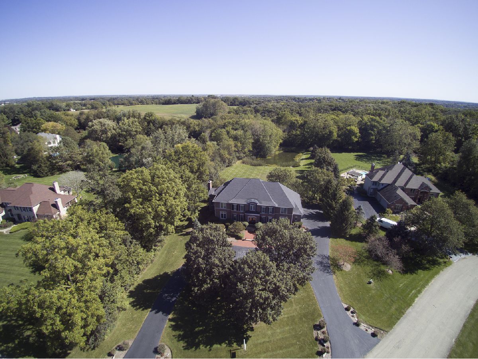
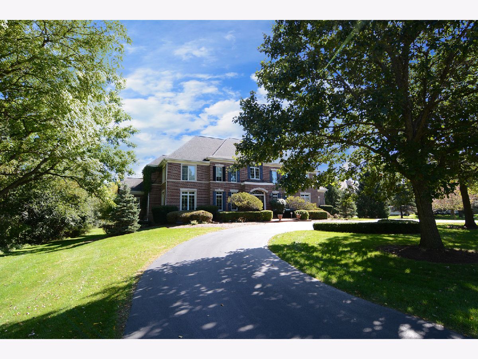
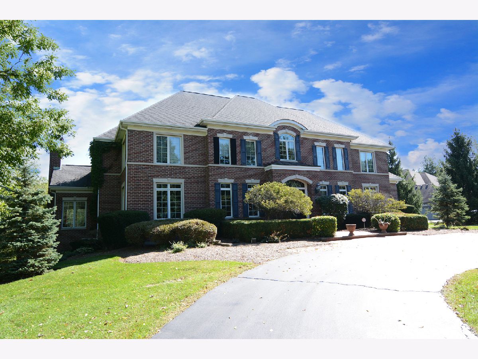
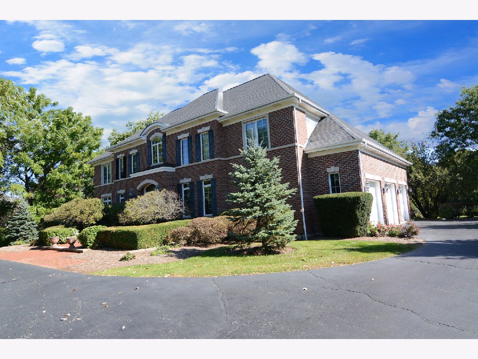
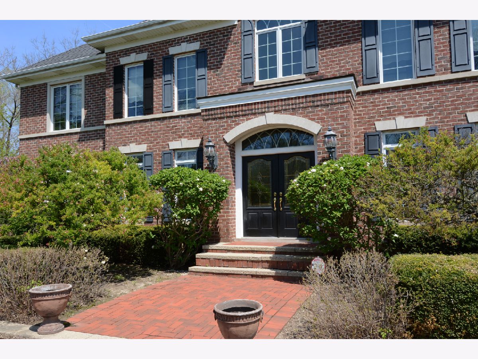

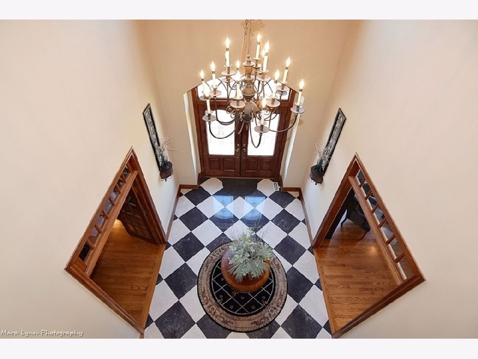


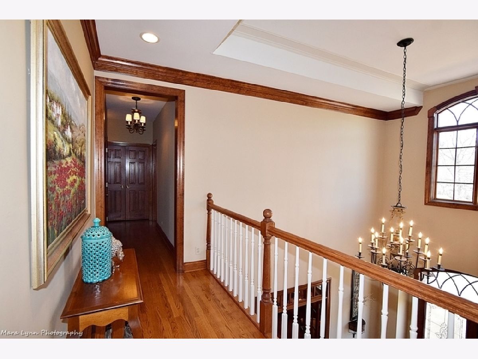
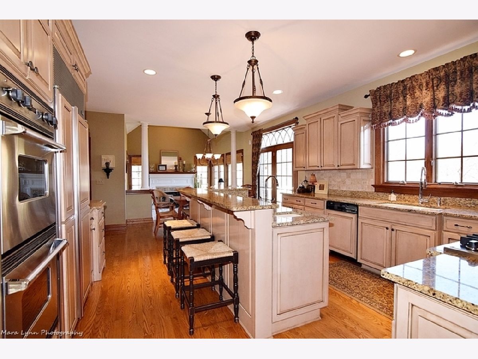
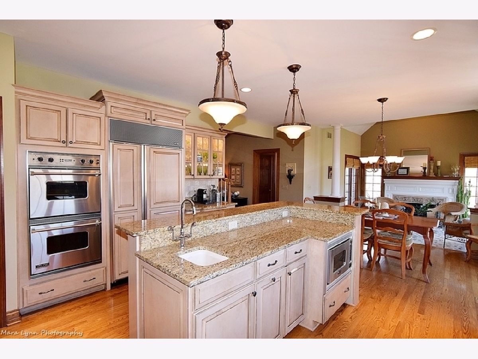

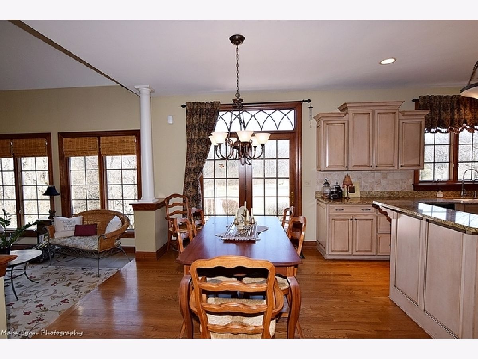

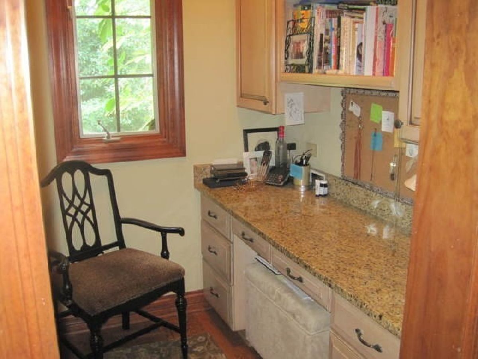



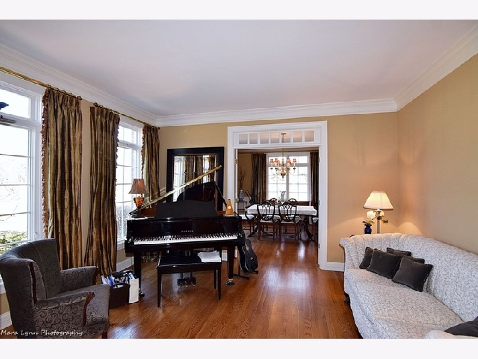

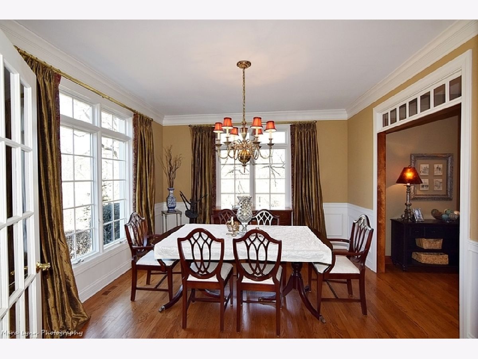







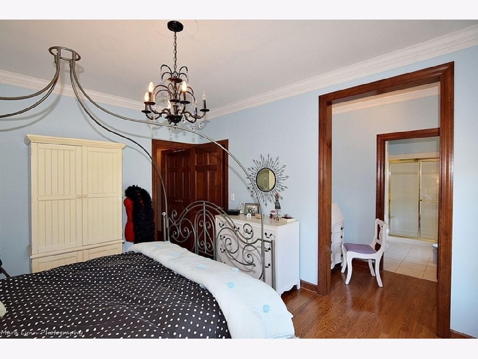


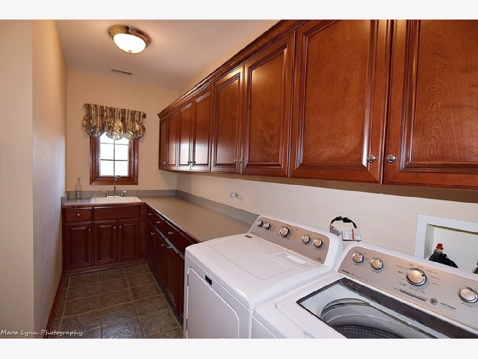
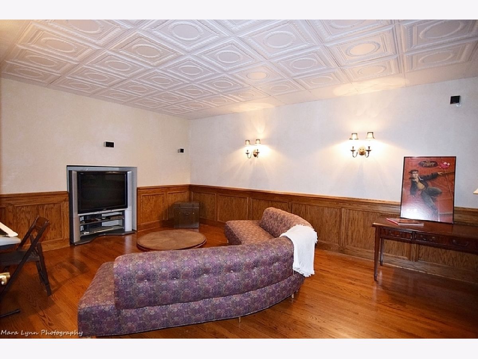
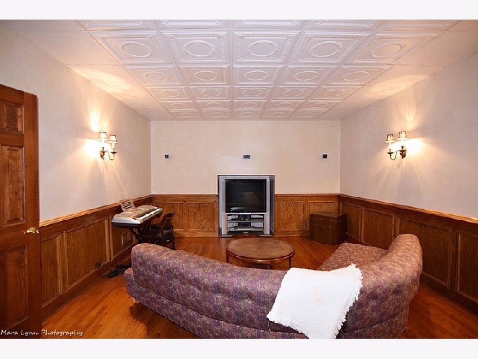




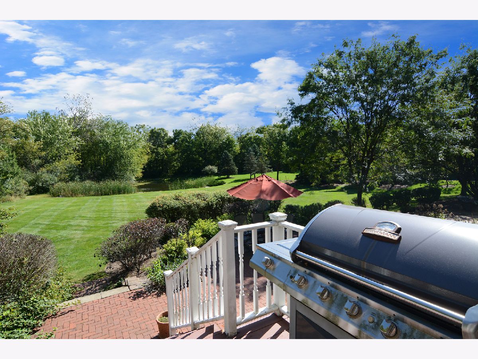
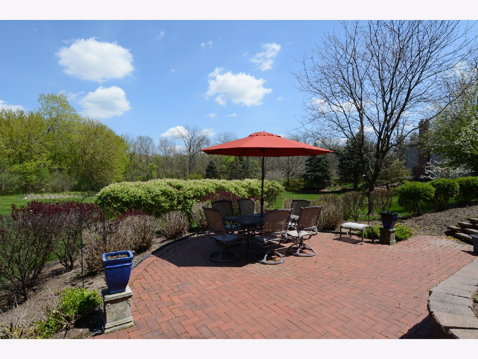
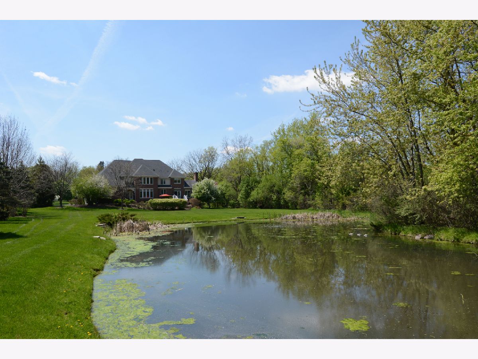








Room Specifics
Total Bedrooms: 5
Bedrooms Above Ground: 4
Bedrooms Below Ground: 1
Dimensions: —
Floor Type: Hardwood
Dimensions: —
Floor Type: Hardwood
Dimensions: —
Floor Type: Hardwood
Dimensions: —
Floor Type: —
Full Bathrooms: 6
Bathroom Amenities: Whirlpool,Separate Shower,Double Sink
Bathroom in Basement: 1
Rooms: Media Room,Sun Room,Den,Bedroom 5
Basement Description: Finished
Other Specifics
| 3 | |
| Concrete Perimeter | |
| Asphalt,Circular | |
| Deck, Patio | |
| Landscaped,Pond(s),Water View | |
| 171X480X158X413 | |
| — | |
| Full | |
| Hardwood Floors, Second Floor Laundry | |
| Double Oven, Range, Microwave, Dishwasher, Refrigerator, Disposal | |
| Not in DB | |
| Lake, Street Lights, Street Paved | |
| — | |
| — | |
| Gas Log |
Tax History
| Year | Property Taxes |
|---|---|
| 2010 | $16,841 |
| 2021 | $18,981 |
Contact Agent
Nearby Similar Homes
Nearby Sold Comparables
Contact Agent
Listing Provided By
REMAX All Pro - St Charles

